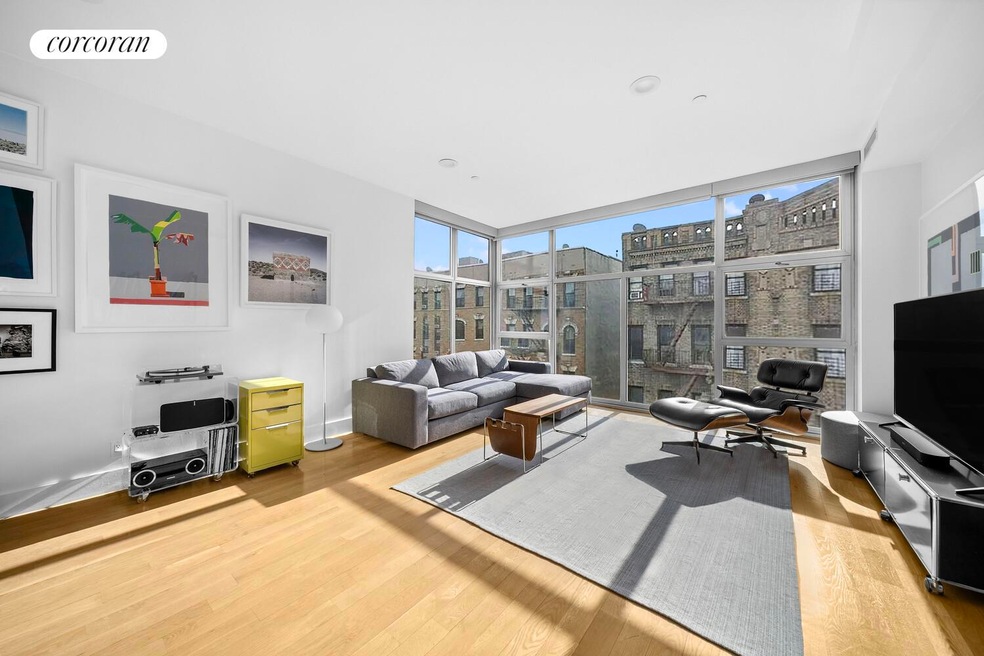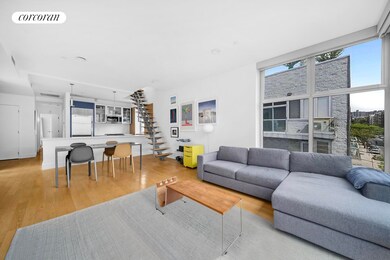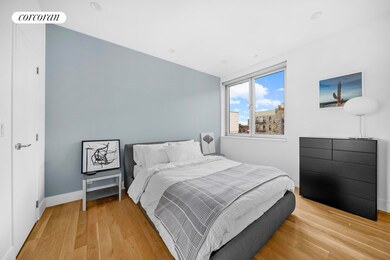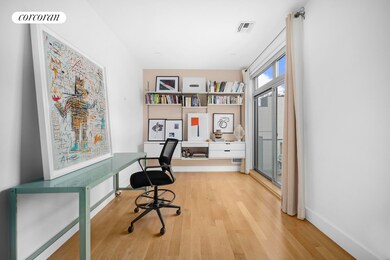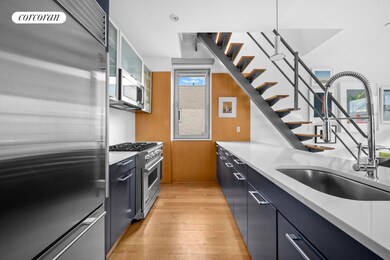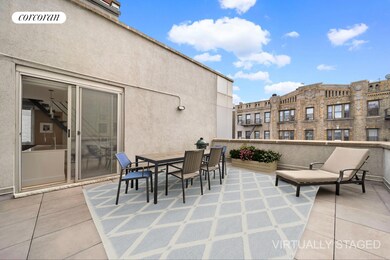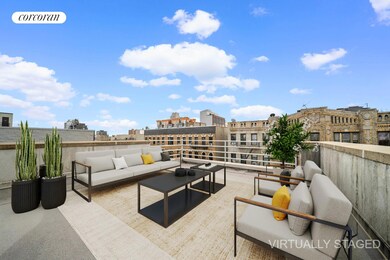117 S 3rd St Unit 5 A New York City, NY 11249
Williamsburg NeighborhoodEstimated payment $11,647/month
Highlights
- City View
- Central Air
- 2-minute walk to Berry Playground
- Juliet Balcony
- High-Rise Condominium
About This Home
Discover an exceptional South Williamsburg residence offering rare indoor-outdoor living. This duplex 2-bedroom, 2-bath home sits on the top floor of an intimate 8-unit elevator building and delivers over 750 sq ft of private outdoor space across three separate terraces.
The main living level is a bright, south-facing corner wrapped in floor-to-ceiling windows, filling the space with natural light throughout the day. A generous dining area opens directly onto the first terrace, creating an effortless flow for entertaining or everyday lounging. The windowed kitchen is equipped with premium Viking and Sub-Zero appliances and offers excellent storage and prep space.
Both bedrooms face east for quiet morning light. The primary suite features a walk-in closet and its own bath, while the secondary bedroom includes a private balcony. Upstairs, a mezzanine level provides a versatile bonus area ideal for a home office, studio, or lounge, along with an oversized laundry room. From there, step out onto your expansive rooftop terrace-your own sky-level retreat with open neighborhood views.
Additional highlights include ducted central air, a sizable private storage room with high ceilings, and the benefit of a 25-year tax abatement (ending 2033), plus very low common charges.
117 S 3rd Street is perfectly positioned near Bedford Avenue, Broadway's vibrant restaurant and bar scene, and the growing collection of hotspots along Wythe Ave and Domino Park. Multiple train lines (J/M/Z and L) are close by, making commuting simple and flexible. Experience the energy, creativity, and convenience of the southside-an area in the midst of its exciting revival.
(Mezzanine level not included in recorded square footage, per the offering plan)
Property Details
Home Type
- Condominium
Est. Annual Taxes
- $315
Year Built
- Built in 2007
HOA Fees
- $579 Monthly HOA Fees
Home Design
- Entry on the 5th floor
Interior Spaces
- 1,169 Sq Ft Home
- City Views
Bedrooms and Bathrooms
- 2 Bedrooms
- 2 Full Bathrooms
Laundry
- Laundry in unit
- Washer Dryer Allowed
- Washer Hookup
Additional Features
- Juliet Balcony
- Central Air
Community Details
- 8 Units
- High-Rise Condominium
- Williamsburg,South Subdivision
- Property has 2 Levels
Listing and Financial Details
- Legal Lot and Block 1208 / 02417
Map
Home Values in the Area
Average Home Value in this Area
Tax History
| Year | Tax Paid | Tax Assessment Tax Assessment Total Assessment is a certain percentage of the fair market value that is determined by local assessors to be the total taxable value of land and additions on the property. | Land | Improvement |
|---|---|---|---|---|
| 2025 | $315 | $170,939 | $11,963 | $158,976 |
| 2024 | $315 | $151,610 | $12,007 | $139,603 |
| 2023 | $309 | $126,377 | $12,051 | $114,326 |
| 2022 | $308 | $124,205 | $12,096 | $112,109 |
| 2021 | $309 | $99,362 | $12,096 | $87,266 |
| 2020 | $230 | $99,012 | $12,096 | $86,916 |
| 2019 | $318 | $87,578 | $7,089 | $80,489 |
| 2018 | $320 | $53,009 | $5,121 | $47,888 |
| 2017 | $320 | $49,083 | $5,510 | $43,573 |
| 2016 | $325 | $45,448 | $6,380 | $39,068 |
| 2015 | $254 | $42,082 | $7,089 | $34,993 |
| 2014 | $254 | $37,409 | $7,089 | $30,320 |
Property History
| Date | Event | Price | List to Sale | Price per Sq Ft |
|---|---|---|---|---|
| 11/18/2025 11/18/25 | For Sale | $2,095,000 | -- | $1,792 / Sq Ft |
Purchase History
| Date | Type | Sale Price | Title Company |
|---|---|---|---|
| Deed | $1,500,000 | -- | |
| Deed | $1,500,000 | -- | |
| Deed | $795,000 | -- | |
| Deed | $795,000 | -- |
Mortgage History
| Date | Status | Loan Amount | Loan Type |
|---|---|---|---|
| Open | $1,050,000 | Purchase Money Mortgage | |
| Closed | $1,050,000 | Purchase Money Mortgage | |
| Previous Owner | $79,500 | No Value Available | |
| Previous Owner | $636,000 | Purchase Money Mortgage |
Source: Real Estate Board of New York (REBNY)
MLS Number: RLS20060368
APN: 02417-1208
- 111 S 3rd St Unit 1-A
- 126 S 2nd St
- 126 S 2nd St Unit GARDEN
- 141 E 3rd St Unit 3I
- 141 E 3rd St Unit 7 A
- 154 S 3rd St Unit 24
- 149 S 4th St Unit 25
- 150 S 1st St Unit 2 K
- 153 S 4th St Unit 5
- 94 S 1st St
- 265 Berry St
- 79 S 2nd St Unit TH
- 79 S 2nd St Unit 2
- 338 Berry St Unit 2G
- 79 S 2nd St Unit 2
- 79 S 2nd St Unit TH
- 151 Grand St Unit 8
- 57 S 4th St Unit TH
- 57 S 4th St
- 170 S 4th St
- 362 Bedford Ave Unit 1
- 103 E 2nd St Unit 15
- 146 S 4th St Unit 8A
- 154 S 4th St Unit 3
- 72 S 1st St Unit 1
- 291 Wythe Ave Unit 1
- 171 N 1st St Unit 22-b
- 140 Broadway Unit ID1298277P
- 46 S 2nd St Unit 4C
- 41 S 5th St Unit 1
- 96 N 1st St Unit TH 1
- 215 S 4th St Unit 2F
- 215 S 4th St Unit 4D
- 217 S 4th St Unit 1
- 217 S 4th St Unit 3
- 217 S 4th St Unit 4R
- 217 S 4th St Unit 4A
- 217 S 4th St Unit 3A
- 57 Grand St Unit 4A
- 227 S 4th St Unit FL3-ID1865
