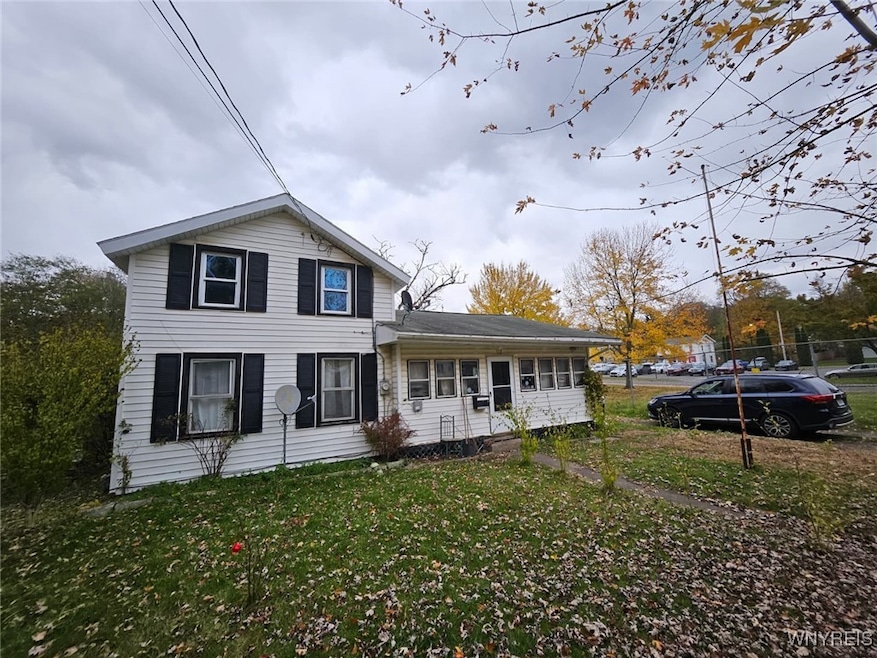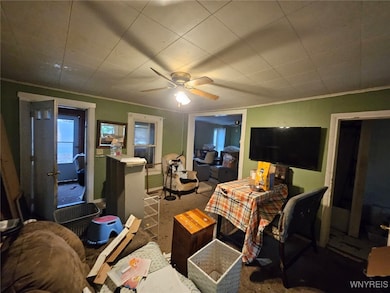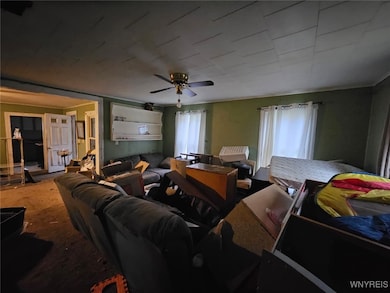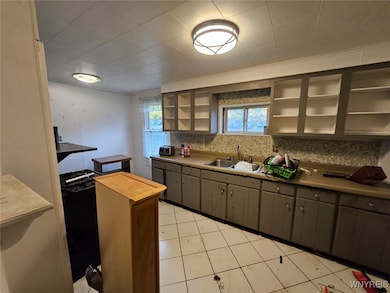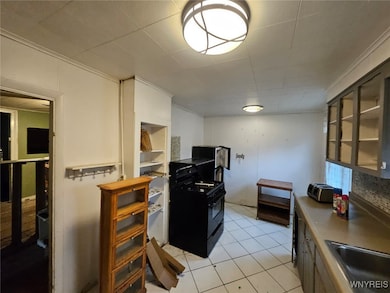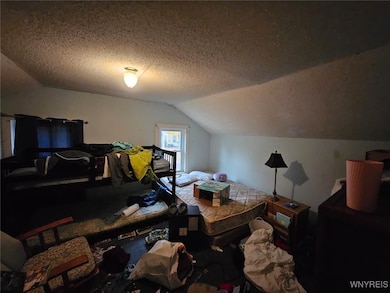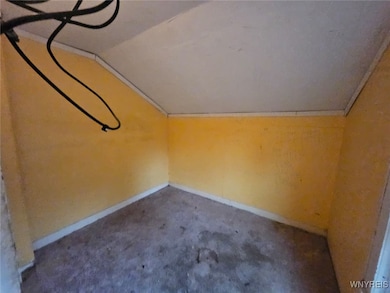117 S 7th St Fulton, NY 13069
Estimated payment $602/month
Highlights
- 0.49 Acre Lot
- Main Floor Bedroom
- Laundry Room
- Traditional Architecture
- Solid Surface Countertops
- 3-minute walk to Quirk Park
About This Home
Property on just under half an acre!! Great property with plenty of potential and ready for your personal touch! This home is perfect for those eager to apply some TLC and creative vision to make it truly shine. Ideal for a Family looking to craft their dream space to create many lasting memories! Don’t miss this chance to transform a gem into your masterpiece! # BR is owner verified.
Listing Agent
Listing by The Greene Realty Group Brokerage Phone: 860-560-1006 License #10371200613 Listed on: 11/06/2025
Home Details
Home Type
- Single Family
Est. Annual Taxes
- $2,791
Year Built
- Built in 1900
Lot Details
- 0.49 Acre Lot
- Lot Dimensions are 99x217
- Pie Shaped Lot
Home Design
- Traditional Architecture
- Block Foundation
- Aluminum Siding
- Vinyl Siding
Interior Spaces
- 1,347 Sq Ft Home
- 2-Story Property
- Ceiling Fan
- Partial Basement
Kitchen
- Gas Oven
- Gas Range
- Solid Surface Countertops
Flooring
- Carpet
- Tile
Bedrooms and Bathrooms
- 4 Bedrooms | 2 Main Level Bedrooms
- 1 Full Bathroom
Laundry
- Laundry Room
- Laundry on main level
Parking
- No Garage
- Gravel Driveway
Schools
- Fairgrieve Elementary School
- Fulton Junior High
- G. Ray Bodley High School
Utilities
- Forced Air Heating and Cooling System
- Heating System Uses Gas
- Gas Water Heater
Listing and Financial Details
- Tax Lot 17
- Assessor Parcel Number 350400-236-057-0004-017-000-0000
Map
Home Values in the Area
Average Home Value in this Area
Tax History
| Year | Tax Paid | Tax Assessment Tax Assessment Total Assessment is a certain percentage of the fair market value that is determined by local assessors to be the total taxable value of land and additions on the property. | Land | Improvement |
|---|---|---|---|---|
| 2024 | $3,277 | $65,100 | $9,700 | $55,400 |
| 2023 | $3,165 | $65,100 | $9,700 | $55,400 |
| 2022 | $3,274 | $65,100 | $9,700 | $55,400 |
| 2021 | $3,519 | $58,500 | $11,300 | $47,200 |
| 2020 | $2,671 | $58,500 | $11,300 | $47,200 |
| 2019 | $2,612 | $58,500 | $11,300 | $47,200 |
| 2018 | $2,612 | $58,500 | $11,300 | $47,200 |
| 2017 | $2,483 | $56,500 | $11,300 | $45,200 |
| 2016 | $2,507 | $56,500 | $11,300 | $45,200 |
| 2015 | -- | $56,500 | $11,300 | $45,200 |
| 2014 | -- | $56,500 | $11,300 | $45,200 |
Property History
| Date | Event | Price | List to Sale | Price per Sq Ft |
|---|---|---|---|---|
| 11/06/2025 11/06/25 | For Sale | $70,000 | -- | $52 / Sq Ft |
Purchase History
| Date | Type | Sale Price | Title Company |
|---|---|---|---|
| Deed | $48,936 | Steven W. Snyder | |
| Warranty Deed | $48,936 | All Seasons Title Agency Inc | |
| Warranty Deed | $37,500 | None Available | |
| Interfamily Deed Transfer | -- | -- | |
| Interfamily Deed Transfer | -- | -- |
Mortgage History
| Date | Status | Loan Amount | Loan Type |
|---|---|---|---|
| Open | $47,695 | FHA | |
| Previous Owner | $37,057 | FHA |
Source: Western New York Real Estate Information Services (WNYREIS)
MLS Number: B1649529
APN: 350400-236-057-0004-017-000-0000
- 828 Holly Dr
- 4 N 4th St Unit 2
- 6 N 4th St Unit 1
- 215 W 1st St S
- 315 W Broadway
- 2 Meadowbrook Cir
- 30 W 11th St
- 12 Airport Rd
- 141 Engles Rd
- 18 Cherry St Unit D
- 4618 Hall Rd
- 550 W 1st St
- 249 E 8th St Unit Lower
- 99 1/2 Ellen St
- 3293 Greenleafe Dr
- 2 Cedarwood Dr
- 255 W 5th St Unit 5
- 235 W 6th St
- 222 W 4th St Unit 2
- 152 E 5th St Unit B
