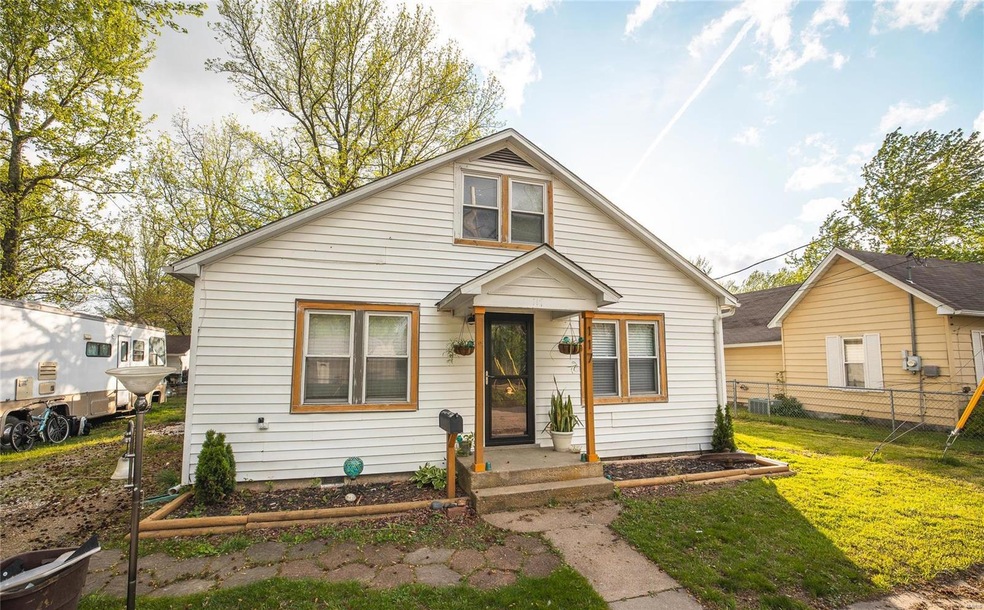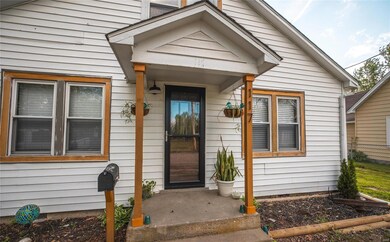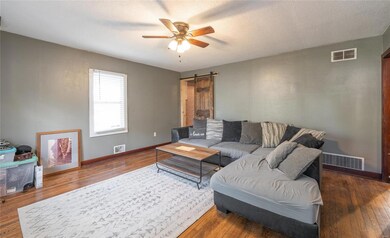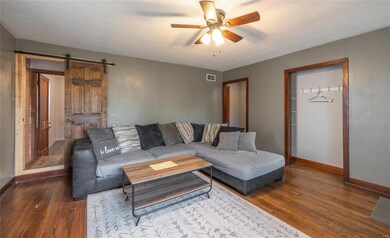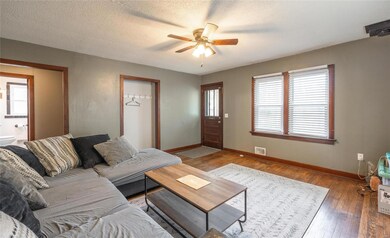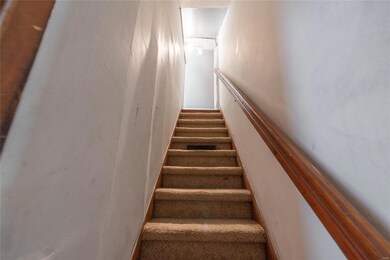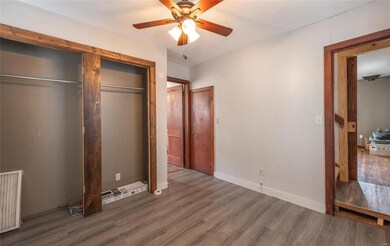
117 S Carson St Saint James, MO 65559
Highlights
- Traditional Architecture
- Shed
- Fenced
- Wood Flooring
- Forced Air Heating System
- Level Lot
About This Home
As of June 2024Welcome to your charming oasis! Step into this adorable 3-bed, 1-bath bungalow that exudes warmth & character from the moment you arrive. Boasting great curb appeal, this home invites you in with its delightful exterior & lush surroundings. Inside, you'll be greeted by the timeless allure of hardwood flooring, adding a touch of elegance to the cozy atmosphere. With ample natural light filtering through, every corner feels welcoming & bright. The layout is both functional & inviting, perfect for comfortable living and entertaining. Step outside to discover your own private retreat—a fenced yard offering both privacy & security, ideal for enjoying sunny days or hosting gatherings. Plus, a convenient shed provides extra storage space for all your outdoor essentials. Don't miss out on the opportunity to call this adorable bungalow yours. Experience the charm, character, and comfort it has to offer, creating memories to last a lifetime. Schedule a showing today!
Home Details
Home Type
- Single Family
Est. Annual Taxes
- $517
Year Built
- Built in 1920
Lot Details
- 4,792 Sq Ft Lot
- Fenced
- Level Lot
Parking
- Off-Street Parking
Home Design
- Traditional Architecture
- Vinyl Siding
Interior Spaces
- 1,134 Sq Ft Home
- 1.5-Story Property
- Wood Flooring
Bedrooms and Bathrooms
- 3 Bedrooms
- 1 Full Bathroom
Schools
- Lucy Wortham James Elem. Elementary School
- St. James Middle School
- St. James High School
Additional Features
- Shed
- Forced Air Heating System
Listing and Financial Details
- Assessor Parcel Number 71-02-4.0-19-004-028-006.001
Ownership History
Purchase Details
Home Financials for this Owner
Home Financials are based on the most recent Mortgage that was taken out on this home.Purchase Details
Home Financials for this Owner
Home Financials are based on the most recent Mortgage that was taken out on this home.Purchase Details
Purchase Details
Purchase Details
Purchase Details
Purchase Details
Purchase Details
Purchase Details
Purchase Details
Purchase Details
Purchase Details
Similar Homes in Saint James, MO
Home Values in the Area
Average Home Value in this Area
Purchase History
| Date | Type | Sale Price | Title Company |
|---|---|---|---|
| Warranty Deed | $138,739 | Freedom Land Title & Escrow Ll | |
| Deed | -- | -- | |
| Deed | -- | -- | |
| Deed | -- | -- | |
| Deed | -- | -- | |
| Deed | -- | -- | |
| Deed | -- | -- | |
| Deed | -- | -- | |
| Deed | -- | -- | |
| Deed | -- | -- | |
| Deed | -- | -- | |
| Deed | -- | -- |
Mortgage History
| Date | Status | Loan Amount | Loan Type |
|---|---|---|---|
| Open | $137,365 | Construction | |
| Closed | $5,494 | No Value Available |
Property History
| Date | Event | Price | Change | Sq Ft Price |
|---|---|---|---|---|
| 06/11/2024 06/11/24 | Sold | -- | -- | -- |
| 04/24/2024 04/24/24 | Pending | -- | -- | -- |
| 04/10/2024 04/10/24 | For Sale | $139,900 | +40.0% | $123 / Sq Ft |
| 05/06/2022 05/06/22 | Sold | -- | -- | -- |
| 03/03/2022 03/03/22 | Pending | -- | -- | -- |
| 03/01/2022 03/01/22 | Price Changed | $99,900 | -9.2% | $88 / Sq Ft |
| 02/07/2022 02/07/22 | For Sale | $110,000 | +57.4% | $97 / Sq Ft |
| 01/07/2022 01/07/22 | Sold | -- | -- | -- |
| 11/20/2021 11/20/21 | Pending | -- | -- | -- |
| 11/17/2021 11/17/21 | Price Changed | $69,900 | -12.5% | $62 / Sq Ft |
| 11/15/2021 11/15/21 | Price Changed | $79,900 | -11.1% | $70 / Sq Ft |
| 11/12/2021 11/12/21 | For Sale | $89,900 | 0.0% | $79 / Sq Ft |
| 03/23/2021 03/23/21 | Sold | -- | -- | -- |
| 03/08/2021 03/08/21 | Pending | -- | -- | -- |
| 12/21/2020 12/21/20 | For Sale | $89,900 | 0.0% | $89 / Sq Ft |
| 11/23/2020 11/23/20 | Off Market | -- | -- | -- |
| 10/20/2020 10/20/20 | For Sale | $89,900 | +180.9% | $89 / Sq Ft |
| 03/31/2016 03/31/16 | Sold | -- | -- | -- |
| 12/24/2015 12/24/15 | For Sale | $32,000 | -- | $32 / Sq Ft |
Tax History Compared to Growth
Tax History
| Year | Tax Paid | Tax Assessment Tax Assessment Total Assessment is a certain percentage of the fair market value that is determined by local assessors to be the total taxable value of land and additions on the property. | Land | Improvement |
|---|---|---|---|---|
| 2024 | $518 | $10,550 | $1,050 | $9,500 |
| 2023 | $517 | $10,550 | $1,050 | $9,500 |
| 2022 | $519 | $10,550 | $1,050 | $9,500 |
| 2021 | $520 | $10,550 | $1,050 | $9,500 |
| 2020 | $485 | $9,690 | $1,050 | $8,640 |
| 2019 | $484 | $9,690 | $1,050 | $8,640 |
| 2018 | $485 | $9,690 | $1,050 | $8,640 |
| 2017 | $484 | $9,690 | $1,050 | $8,640 |
| 2016 | $468 | $9,690 | $1,050 | $8,640 |
| 2015 | -- | $9,690 | $1,050 | $8,640 |
| 2014 | -- | $9,690 | $1,050 | $8,640 |
| 2013 | -- | $9,690 | $0 | $0 |
Agents Affiliated with this Home
-
E
Seller's Agent in 2024
Erik Kean
EXP Realty LLC
(573) 368-9421
5 in this area
67 Total Sales
-

Buyer's Agent in 2024
Ryan Reagan
EXP Realty LLC
(573) 578-9089
7 in this area
79 Total Sales
-

Seller's Agent in 2022
Wyatt Davis
EXP Realty, LLC
(573) 202-4722
13 in this area
128 Total Sales
-

Seller's Agent in 2022
Taylor Friend
EXP Realty, LLC
(573) 578-9766
53 in this area
507 Total Sales
-

Buyer's Agent in 2022
Kimmie Barr
Acar Real Estate, Inc
(573) 263-7088
43 in this area
147 Total Sales
-

Buyer's Agent in 2021
Angie Nappier
Acar Real Estate, Inc
(573) 261-0090
47 in this area
188 Total Sales
Map
Source: MARIS MLS
MLS Number: MIS24021356
APN: 71-02-4.0-19-004-028-006.001
- 603 W Springfield St
- 301 S Meramec St
- 808 W Washington St
- 810 W Washington St
- 725 W Springfield St
- 823 W Washington St
- 826 W Washington St
- 131 W James Blvd
- 847 W Washington St
- 503 N Meramec St
- 120 E Charles St
- 152 Burchwood Dr
- 209 E Eldon St
- 1 +/- Acre Missouri 68
- 4 +/- Acres Missouri 68
- 5.7 +/ Acres Missouri 68
- 130 Burchwood Dr
- 241 Cartall St Unit A&B
- 314 State Route Dd Unit A & B
- 606 N Charles Ave
