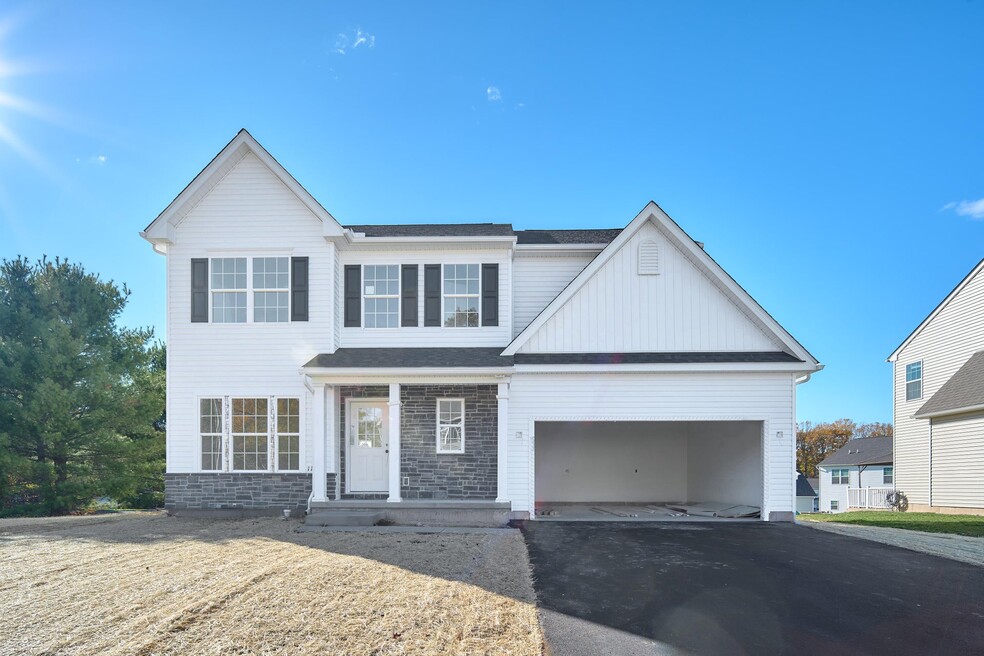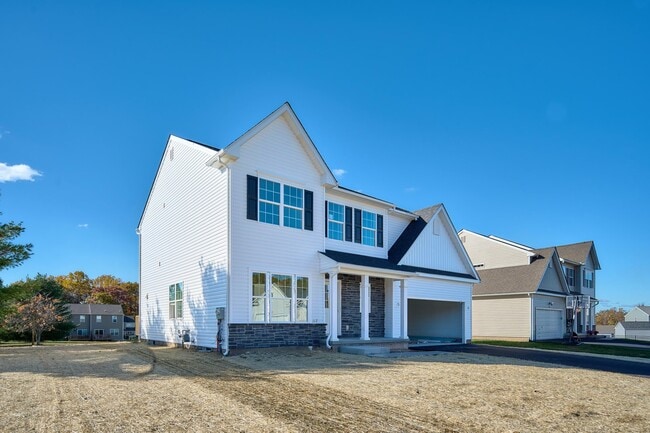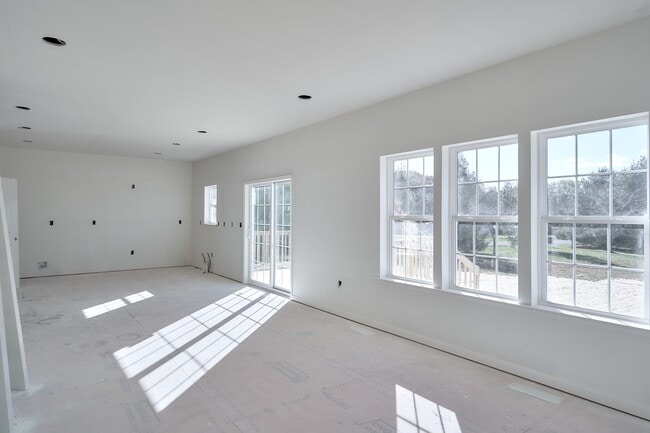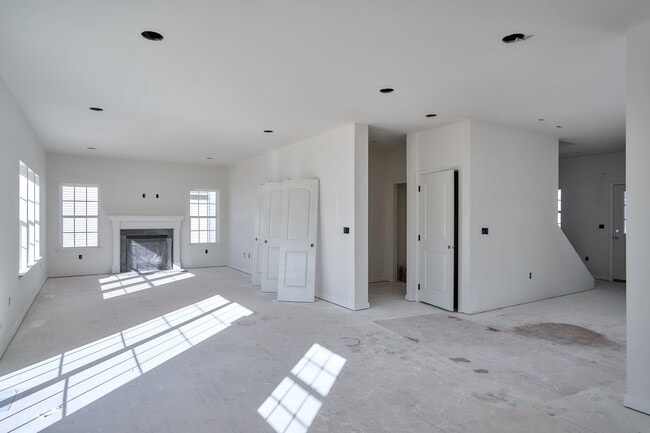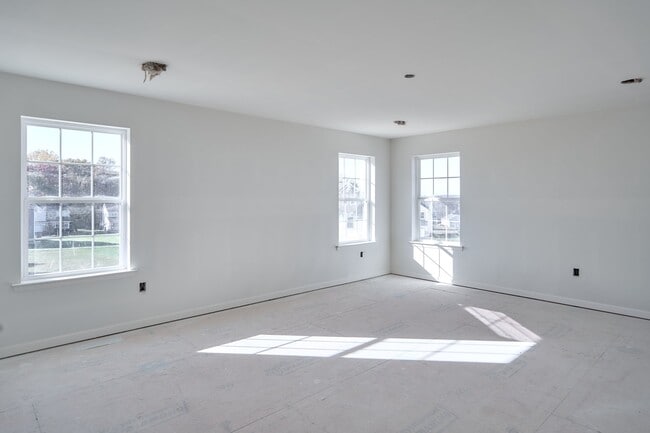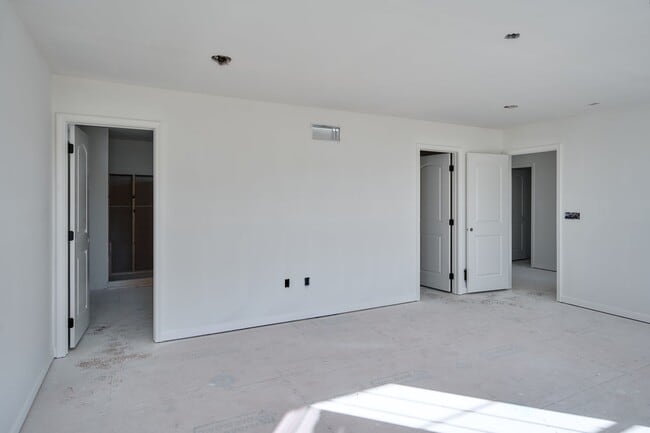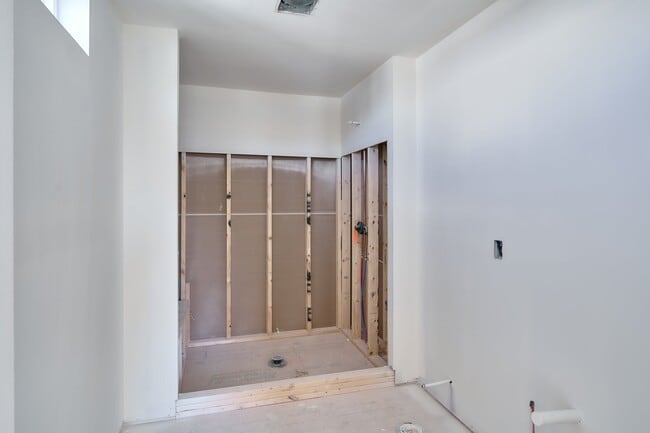
117 Scarlet Rd Mountain Top, PA 18707
Hillcrest Estates at Mountain TopEstimated payment $3,236/month
Highlights
- New Construction
- Mud Room
- Laundry Room
About This Home
Welcome to the Madison, a charming and inviting home that's become one of our most popular floorplans. You'll feel right at home as soon as you step into its modern open-concept main living area. The seamless flow between the Dining Room, Kitchen with Nook, and Great Room creates a warm and welcoming atmosphere. The bright and sunny study with French doors and wall of windows is a perfect place to work or learn from home. The welcoming Foyer, convenient Powder Room, and practical Mudroom near the 2-car garage are just some of the lovely touches that make the Madison special. Upstairs, the Owner's Suite awaits with its spacious walk-in closet and private ensuite Bath. And with three additional Bedrooms, a full Bath, and a second-floor Laundry Room, there's plenty of space for everyone! Some images, videos, virtual tours shown may be from a previously built Tuskes home of similar design. Actual options, colors, and selections may vary. Contact us for details!
Sales Office
All tours are by appointment only. Please contact sales office to schedule.
Home Details
Home Type
- Single Family
HOA Fees
- $42 Monthly HOA Fees
Parking
- 2 Car Garage
Home Design
- New Construction
Interior Spaces
- 2-Story Property
- Mud Room
- Laundry Room
Bedrooms and Bathrooms
- 4 Bedrooms
Map
Other Move In Ready Homes in Hillcrest Estates at Mountain Top
About the Builder
- Hillcrest Estates at Mountain Top
- 25 Olivia Way
- 23 Olivia Way
- 29 Olivia Way
- 1133 S Main Rd
- 6 Heritage Way
- 8 Heritage Way
- 15 Heritage Way
- 5 Heritage Way
- 9 Heritage Way
- 4 Heritage Way
- 3 Heritage Way
- 12 Heritage Way
- 40 Heritage Way
- 10 Heritage Way
- 2 Heritage Way
- 1 Heritage Way
- 14 Heritage Way
- 39 Heritage Way
- 13 Heritage Way
