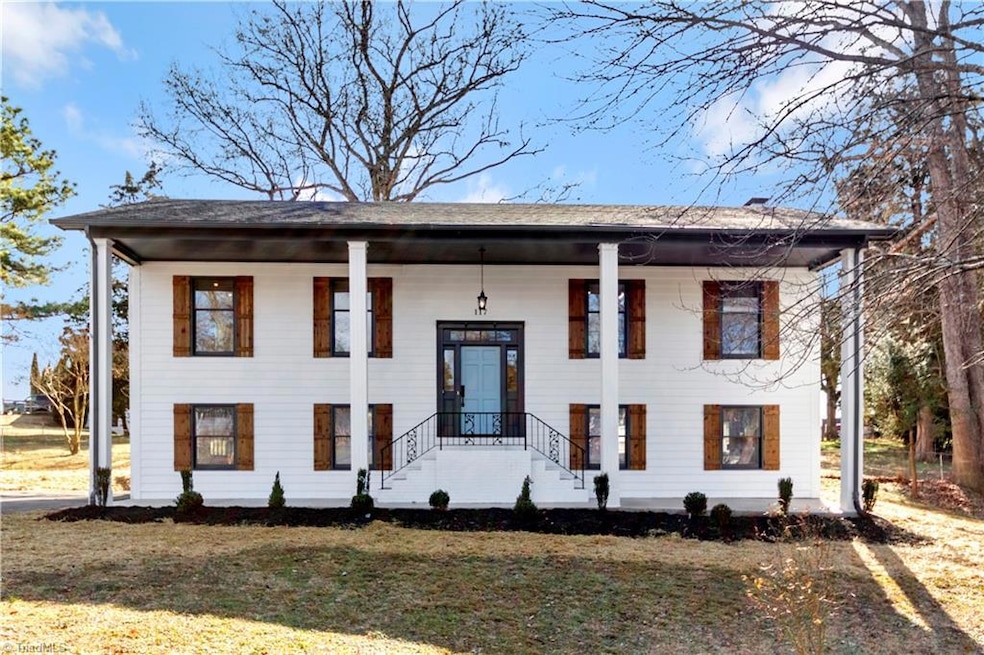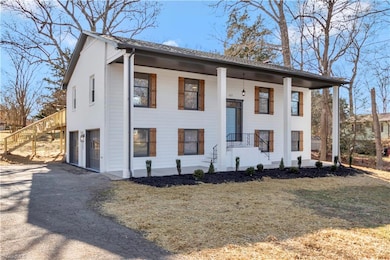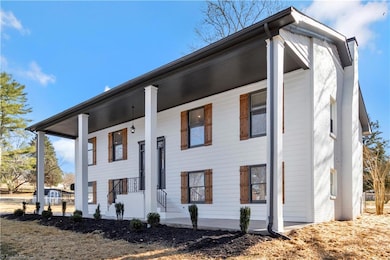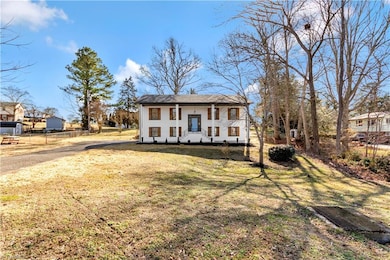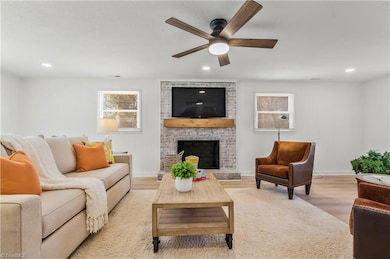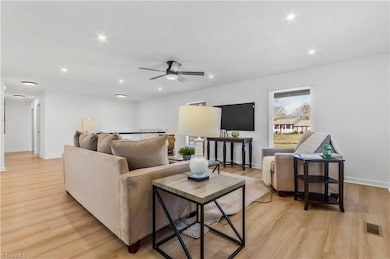
117 Shadybrook Rd Mocksville, NC 27028
Highlights
- Fireplace in Basement
- William Ellis Middle School Rated A-
- Central Air
About This Home
As of July 2025Back in the market at no fault to seller! Come check out this beautiful move in ready home! This property features 3 spacious bedrooms, 2 full bathrooms, large backyard for all your family events, a lot of privacy, and more! This won't last long!
Last Agent to Sell the Property
Coldwell Banker Realty Ballantyne License #338629 Listed on: 05/23/2025

Home Details
Home Type
- Single Family
Est. Annual Taxes
- $1,389
Year Built
- Built in 1976
Lot Details
- 10,019 Sq Ft Lot
- Property is zoned R20
Parking
- Driveway
Home Design
- Brick Exterior Construction
- Vinyl Siding
Interior Spaces
- 2,190 Sq Ft Home
- Property has 1 Level
- Finished Basement
- Fireplace in Basement
Bedrooms and Bathrooms
- 3 Bedrooms
Utilities
- Central Air
- Heat Pump System
Community Details
- Property has a Home Owners Association
Listing and Financial Details
- Assessor Parcel Number J6050D0011
Ownership History
Purchase Details
Home Financials for this Owner
Home Financials are based on the most recent Mortgage that was taken out on this home.Purchase Details
Purchase Details
Purchase Details
Purchase Details
Purchase Details
Similar Homes in Mocksville, NC
Home Values in the Area
Average Home Value in this Area
Purchase History
| Date | Type | Sale Price | Title Company |
|---|---|---|---|
| Warranty Deed | $339,000 | None Listed On Document | |
| Warranty Deed | $339,000 | None Listed On Document | |
| Trustee Deed | $178,860 | None Listed On Document | |
| Fiduciary Deed | -- | -- | |
| Warranty Deed | $106,000 | -- | |
| Warranty Deed | $80,000 | -- | |
| Warranty Deed | $48,000 | -- |
Mortgage History
| Date | Status | Loan Amount | Loan Type |
|---|---|---|---|
| Open | $293,920 | New Conventional | |
| Closed | $293,920 | New Conventional | |
| Previous Owner | $50,000 | Credit Line Revolving | |
| Previous Owner | $40,000 | Credit Line Revolving | |
| Previous Owner | $28,000 | Unknown |
Property History
| Date | Event | Price | Change | Sq Ft Price |
|---|---|---|---|---|
| 07/18/2025 07/18/25 | Sold | $339,000 | -5.6% | $155 / Sq Ft |
| 06/09/2025 06/09/25 | Pending | -- | -- | -- |
| 05/23/2025 05/23/25 | For Sale | $359,000 | -- | $164 / Sq Ft |
Tax History Compared to Growth
Tax History
| Year | Tax Paid | Tax Assessment Tax Assessment Total Assessment is a certain percentage of the fair market value that is determined by local assessors to be the total taxable value of land and additions on the property. | Land | Improvement |
|---|---|---|---|---|
| 2024 | $1,389 | $179,750 | $30,000 | $149,750 |
| 2023 | $1,389 | $179,750 | $30,000 | $149,750 |
| 2022 | $1,389 | $179,750 | $30,000 | $149,750 |
| 2021 | $1,389 | $179,750 | $30,000 | $149,750 |
| 2020 | $1,167 | $149,580 | $26,000 | $123,580 |
| 2019 | $1,167 | $149,580 | $26,000 | $123,580 |
| 2018 | $1,164 | $149,580 | $26,000 | $123,580 |
| 2017 | $1,152 | $149,580 | $0 | $0 |
| 2016 | $1,162 | $150,940 | $0 | $0 |
| 2015 | $1,162 | $150,940 | $0 | $0 |
| 2014 | $999 | $150,940 | $0 | $0 |
| 2013 | -- | $150,940 | $0 | $0 |
Agents Affiliated with this Home
-
N
Seller's Agent in 2025
Noemy Barnard
Coldwell Banker Realty Ballantyne
(980) 337-8886
43 Total Sales
-

Buyer's Agent in 2025
Kimberly Weaver
RE/MAX
(336) 817-0578
153 Total Sales
Map
Source: Triad MLS
MLS Number: 1182344
APN: J6-050-D0-011
- 154 Meadowview Rd
- 2244 Us Highway 64 E
- 179 N Hazelwood Dr
- 150 N Lake Louise Dr
- 281 Lakeview Rd
- 171 Lakeview Rd
- 00 No Creek Rd
- 00 Everhart Rd
- 387 Merrells Lake Rd
- 109 Marbrook Dr
- 668 Williams Rd
- 137 Marbrook Dr
- 127 Elberon Ct
- 622 Turrentine Church Rd
- 820 Deadmon Rd
- 138 Chessie Rd
- 137 Chessie Rd
- 148 Chessie Rd
- 170 Chessie Rd
- 168 Chessie Rd
