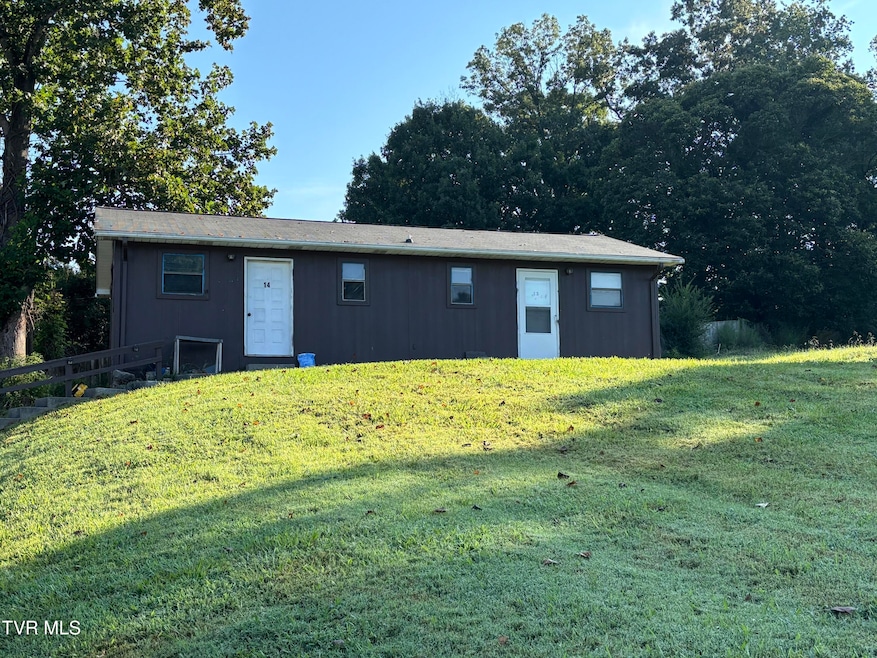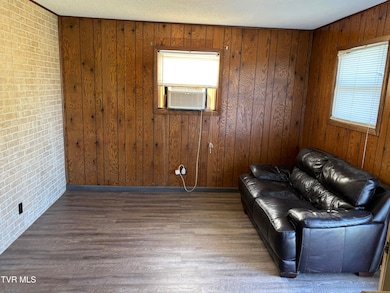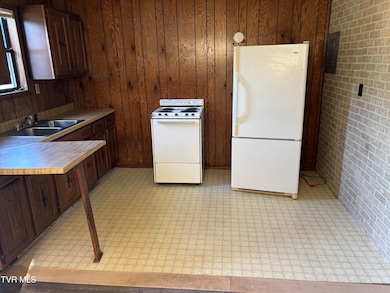117 Shenandoah Dr Unit 13 Johnson City, TN 37601
1
Bed
1
Bath
450
Sq Ft
1.3
Acres
Highlights
- Additional Residence on Property
- Open Floorplan
- Eat-In Kitchen
- 1.3 Acre Lot
- Mountain View
- Paneling
About This Home
Looking for an inexpensive apartment? Look no more! This one is in a quiet neighborhood only a few minutes from ETSU,VA, JC MED CTR., etc. WATER INCLUDED! NO CATS OR LARGE OR AGGRESSIVE DOGS! SHORT TERM LEASE AVAILABLE. Info deemed reliable but not guaranteed. Lessee to verify.
Listing Agent
North East Tennessee Real Estate, LLC License #255057 Listed on: 10/29/2025
Property Details
Home Type
- Multi-Family
Year Built
- Built in 1980
Lot Details
- 1.3 Acre Lot
- Lot Dimensions are 239 x 203
- Sloped Lot
- Property is in average condition
Parking
- Gravel Driveway
Home Design
- Duplex
- Block Foundation
- Shingle Roof
- Composition Roof
- Masonite
Interior Spaces
- 450 Sq Ft Home
- 1-Story Property
- Open Floorplan
- Paneling
- Luxury Vinyl Plank Tile Flooring
- Mountain Views
Kitchen
- Eat-In Kitchen
- Electric Range
Bedrooms and Bathrooms
- 1 Bedroom
- 1 Full Bathroom
Schools
- Happy Valley Elementary And Middle School
- Happy Valley High School
Utilities
- Cooling System Mounted In Outer Wall Opening
- Heating Available
- Cable TV Available
Additional Features
- Additional Residence on Property
- Suburban Location
Community Details
- Shenandoah Heights Subdivision
Listing and Financial Details
- Assessor Parcel Number 055g B 020.00
Map
Source: Tennessee/Virginia Regional MLS
MLS Number: 9987691
Nearby Homes
- 197 Woodland Dr
- 126 Jaynes Rd
- 109 Northeast Dr
- Tbd Swadley Rd
- 907 Cedar Grove Rd
- 515 Pilgrim Ct Unit D
- 515 Pilgrim Ct Unit B
- 0000 Plymouth Rd
- 506 Pilgrim Ct Unit B
- 504 Pilgrim Ct Unit D
- 500 Pilgrim Ct Unit B
- 137 Unaka View Rd
- 591 Southview Dr
- 1704 Orlando Dr
- 322 Preservation Cir
- 204 Mayflower Rd
- 127 Sewanee Rd
- 9 Lynn Terrace Ct
- 1960 Dave Buck Rd
- 126 Fairlawn Dr
- 119 Shenandoah Dr Unit 11
- 143 Shenandoah Dr
- 800 Swadley Rd
- 512 Swadley Rd
- 703 Swadley Rd Unit 1
- 81 Charleston Square
- 2610 Plymouth Rd
- 1700 Dave Buck Rd
- 169 E Grand Ave Unit 401
- 169 E Grand Ave Unit 101
- 169 E Grand Ave Unit 402
- 169 E Grand Ave Unit 301
- 169 E Grand Ave Unit 300
- 169 E Grande Ave Unit 200
- 169 E Grande Ave Unit 100
- 1500 Bell Ridge Rd
- 1319 Bell Ridge Rd
- 1 Milligan Ln
- 102 Terrace Ct
- 3000-3008 S Roan St






