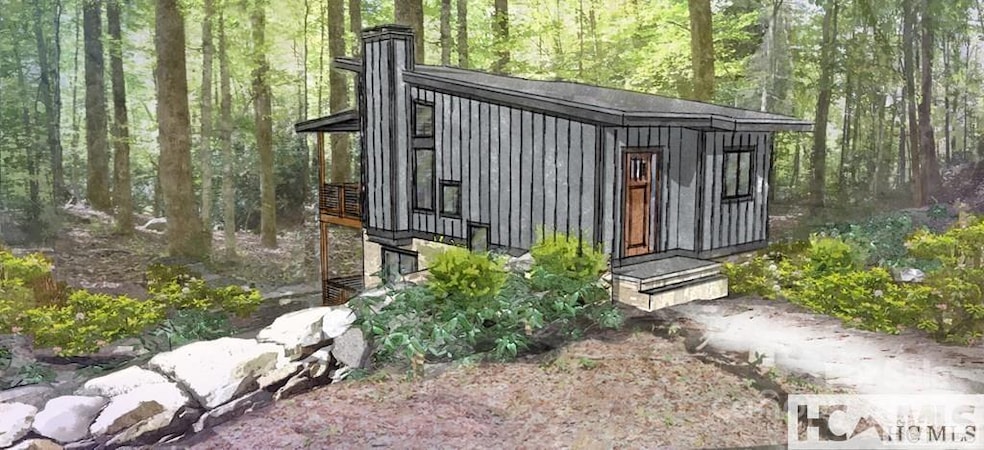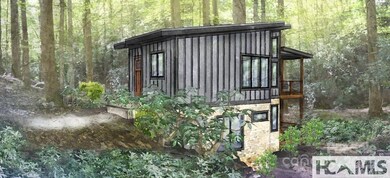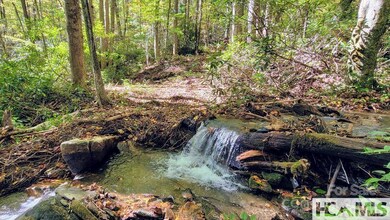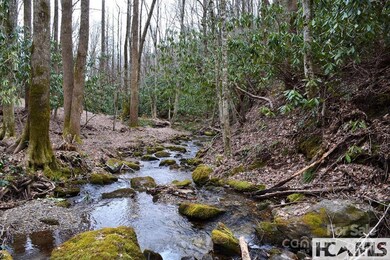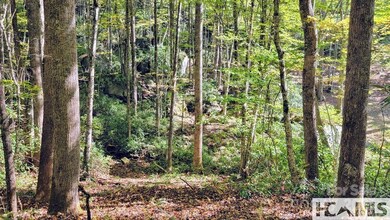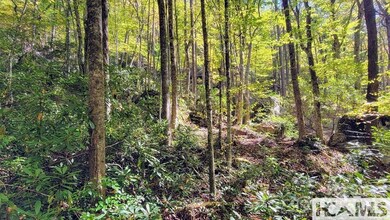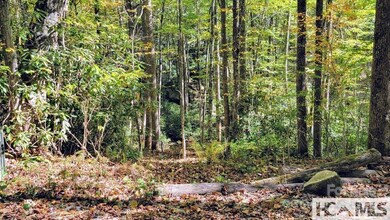117 Speckled Feather Pass Sapphire, NC 28774
Sapphire NeighborhoodEstimated payment $5,169/month
Highlights
- Under Construction
- Central Heating and Cooling System
- Gas Log Fireplace
- Laundry Room
- Wood Siding
About This Home
Now Under Construction in new fast-selling Creekside Village in The Divide, consider living in this incredible Stream-front Sanctuary in surreal mountain valley on year round Little Hogback Creek. 10' lot lines with maintained common ground surrounding. Incredible new modern open floorplan & architecture with soaring ceiling & slant metal roof. Enjoy bold streamside waterfall view and mountain boulder setting. Great mountain feel in a great setting. 2 Suites on lower level. Very desirable gated community in the heart of Sapphire Valley. Big stone fireplace and great deck. Creekside area will have trails and a picnic pavilion with firepit.
Listing Agent
SAPPHIRE VALLEY REAL ESTATE Brokerage Email: billkruck@gmail.com License #233777 Listed on: 07/02/2025
Home Details
Home Type
- Single Family
Year Built
- Built in 2025 | Under Construction
Parking
- Driveway
Home Design
- Home is estimated to be completed on 8/31/25
- Wood Siding
Interior Spaces
- 2-Story Property
- Gas Log Fireplace
- Laundry Room
Kitchen
- Electric Range
- Dishwasher
Bedrooms and Bathrooms
- 2 Bedrooms
Utilities
- Central Heating and Cooling System
- Community Well
- Electric Water Heater
- Shared Septic
Community Details
- Property has a Home Owners Association
- The Divide Subdivision
Listing and Financial Details
- Assessor Parcel Number 7593-70-1436
Map
Home Values in the Area
Average Home Value in this Area
Property History
| Date | Event | Price | List to Sale | Price per Sq Ft |
|---|---|---|---|---|
| 07/02/2025 07/02/25 | For Sale | $825,000 | -- | $560 / Sq Ft |
Source: Canopy MLS (Canopy Realtor® Association)
MLS Number: 4277358
- 63 Speckled Feather Pass
- Lot P Spike Moss Rd
- Multi Spike Moss Rd
- Lot Q Spike Moss Rd
- Lot 35 Hidden Grouse Ln
- 38 Hidden Grouse Ln
- 619 Speckled Feather Pass
- 1848 Trays Island Rd
- Lot H Speckled Feather Pass
- Lot 19 Speckled Feather Pass
- Lot 20 Speckled Feather Pass
- Lot 21 Speckled Feather Pass
- Lot S Speckled Feather Pass
- 658 Continental Dr
- 1696 Continental Dr
- 176 Panthertown Trail
- 0 Tbd Sorrel Ln
- Lot 7 Sori Ln
- TBD Sorrel Ln
- 420 Feldspar Ln
- 1379 Trays Island Rd
- 161 Old Transylvania Turnpike Unit ID1264146P
- 623 Buggy Barn Rd Unit ID1352860P
- 260 Allison Hill Rd
- 21 Idylwood Dr
- 36 Peak Dr
- 55 Alta View Dr
- 47 Legacy Ln
- 38 Westside Dr
- 29 Teaberry Rd Unit B
- 22 Fair Friend Cir
- 35 Grad House Ln
- 125 Berry Mountain Rd
- 120 Jaderian Mountain Rd
- 33 Jaderian Mountain Rd
- 966 Gibson Rd
- 826 Summit Ridge Rd
- 328 Possum Trot Trail
- 320 Shortys Hill Dr
- 608 Flowers Gap Rd
