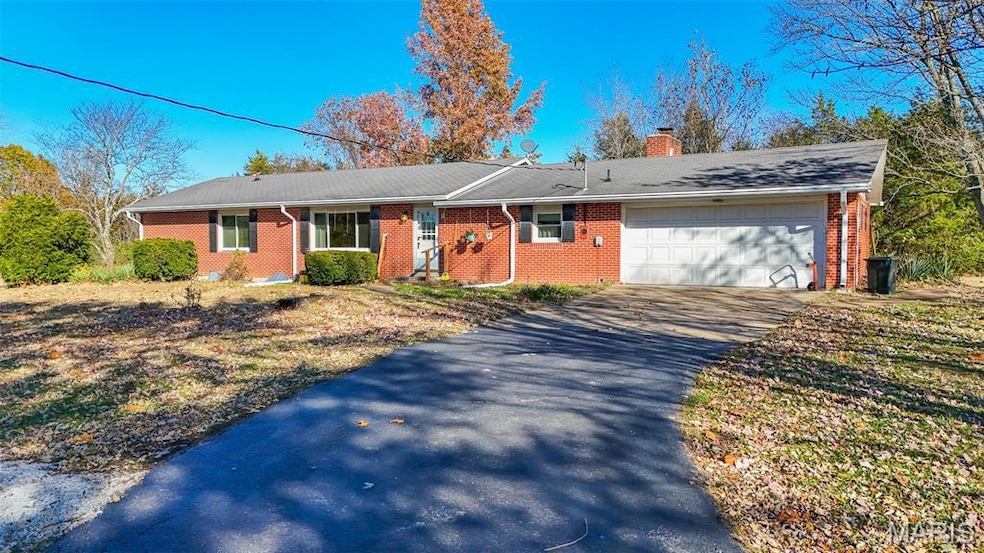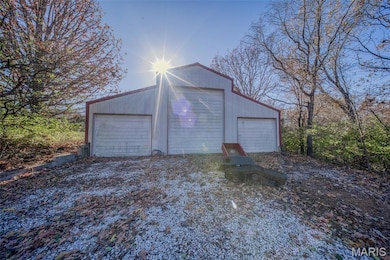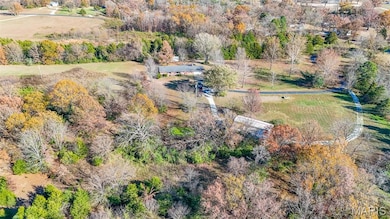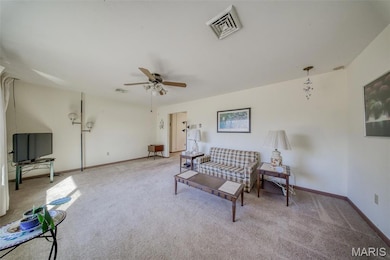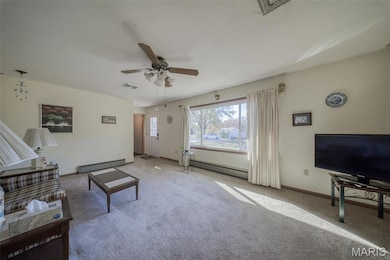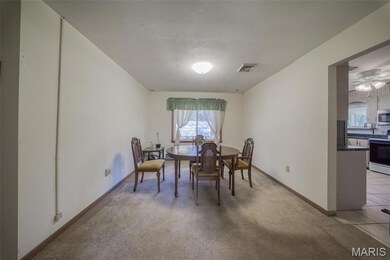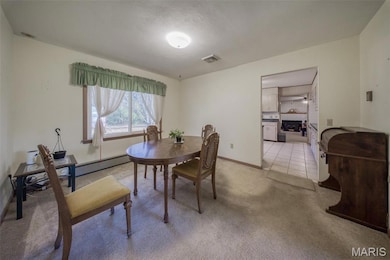Estimated payment $2,127/month
Highlights
- Home fronts a pond
- Rural View
- Pole Barn
- 19.55 Acre Lot
- Ranch Style House
- Private Yard
About This Home
Serene Country Living on +/- 19.55 Acres! Conveniently located with quick access to the interstate, this charming 3-bedroom, 2.5-bath brick ranch offers peaceful country living with plenty of space to grow. Meander up the asphalt driveway to a welcoming home featuring an attached 2-car garage and a full unfinished basement ready for your vision. The property features a barn, pond, and storage shed—ideal for livestock, hobbies, or equipment storage. Inside, the cozy living room flows seamlessly into the formal dining area. The kitchen offers ample cabinetry and countertop space, perfect for everyday living or entertaining. A wood-burning fireplace is the focal point of this spacious family room. The primary suite features a private ensuite bath with a shower, while two additional bedrooms share a full guest bath. The laundry area is conveniently located in the half bath. Enjoy breathtaking country views from the covered back patio and experience the tranquility this property has to offer. See for yourself - schedule your private tour today!
Home Details
Home Type
- Single Family
Est. Annual Taxes
- $1,534
Year Built
- Built in 1971
Lot Details
- 19.55 Acre Lot
- Home fronts a pond
- Property fronts a highway
- Gentle Sloping Lot
- Many Trees
- Private Yard
- Back and Front Yard
Parking
- 2 Car Attached Garage
- Front Facing Garage
- Driveway
Home Design
- Ranch Style House
- Traditional Architecture
- Brick Exterior Construction
- Frame Construction
- Pitched Roof
- Architectural Shingle Roof
Interior Spaces
- 1,744 Sq Ft Home
- Wood Burning Fireplace
- Family Room with Fireplace
- Living Room
- Formal Dining Room
- Storage
- Rural Views
- Basement Fills Entire Space Under The House
- Storm Doors
Kitchen
- Electric Range
- Microwave
- Dishwasher
- Laminate Countertops
Flooring
- Carpet
- Ceramic Tile
Bedrooms and Bathrooms
- 3 Bedrooms
- Bathtub
- Shower Only
Laundry
- Laundry Room
- Laundry in Bathroom
- Washer and Electric Dryer Hookup
Outdoor Features
- Covered Patio or Porch
- Pole Barn
- Shed
- Rain Gutters
Schools
- Newburg Elem. Elementary School
- Newburg High Middle School
- Newburg High School
Utilities
- Forced Air Heating and Cooling System
- Heating System Uses Wood
- 220 Volts
- Well
- Gas Water Heater
- Lagoon System
Listing and Financial Details
- Assessor Parcel Number 71-08-2.0-10-000-000-006.000
Community Details
Overview
- No Home Owners Association
Amenities
- Community Kitchen
- Community Storage Space
Map
Tax History
| Year | Tax Paid | Tax Assessment Tax Assessment Total Assessment is a certain percentage of the fair market value that is determined by local assessors to be the total taxable value of land and additions on the property. | Land | Improvement |
|---|---|---|---|---|
| 2025 | $1,653 | $32,740 | $3,680 | $29,060 |
| 2024 | $1,532 | $29,320 | $2,730 | $26,590 |
| 2023 | $1,529 | $29,320 | $2,730 | $26,590 |
| 2022 | $1,535 | $29,320 | $2,730 | $26,590 |
| 2021 | $1,536 | $29,320 | $2,730 | $26,590 |
| 2020 | $1,474 | $29,320 | $2,730 | $26,590 |
| 2019 | $1,468 | $29,320 | $2,730 | $26,590 |
| 2018 | $1,459 | $29,320 | $2,730 | $26,590 |
| 2017 | $1,478 | $29,320 | $2,730 | $26,590 |
| 2016 | $1,445 | $29,320 | $2,730 | $26,590 |
| 2015 | -- | $29,320 | $2,730 | $26,590 |
| 2014 | -- | $29,470 | $2,880 | $26,590 |
| 2013 | -- | $29,470 | $0 | $0 |
Property History
| Date | Event | Price | List to Sale | Price per Sq Ft |
|---|---|---|---|---|
| 02/01/2026 02/01/26 | Pending | -- | -- | -- |
| 11/12/2025 11/12/25 | For Sale | $384,900 | -- | $221 / Sq Ft |
Source: MARIS MLS
MLS Number: MIS25070608
APN: 71-08-2.0-10-000-000-006.000
- 555 Eisenhower St
- 17865 County Road 8190
- 17101 Cr 8190
- 0 Cr 8170 Unit MAR24016905
- 321 Wiese Ln
- 0 S Patton St
- 870 Walnut St
- 791 Walnut St
- 302 S Patton St
- 20167 County Road 7300
- 875 Walnut St
- 570 Sycamore St
- 25 & 15 W 5th St
- 435 Main St
- 41 W 4th St
- 40 W 2nd St
- 23294 State Highway T
- 12715 State Route T
- 12715 State Highway T
- 17265 County Road 8280
Ask me questions while you tour the home.
