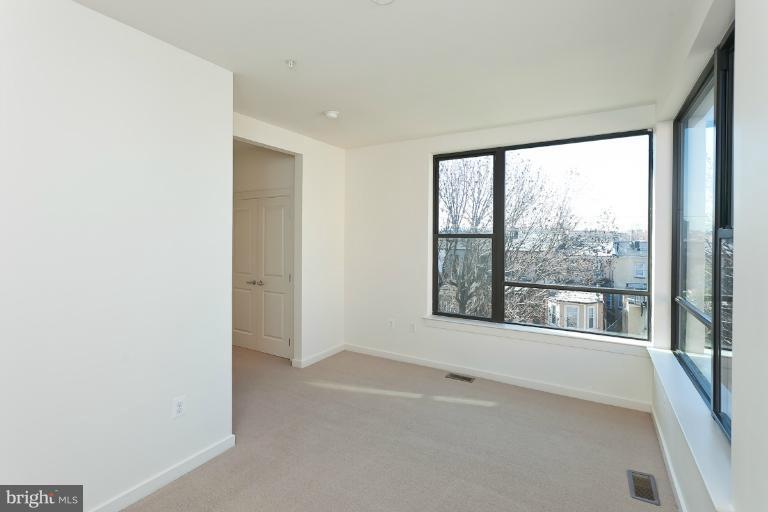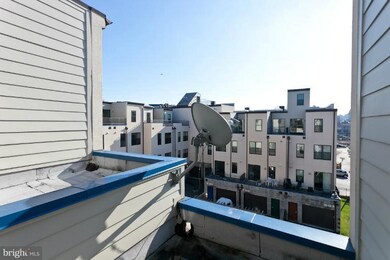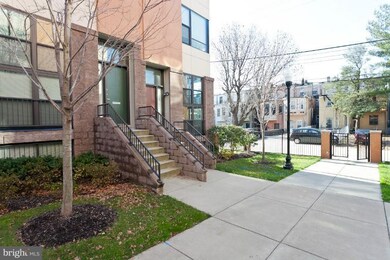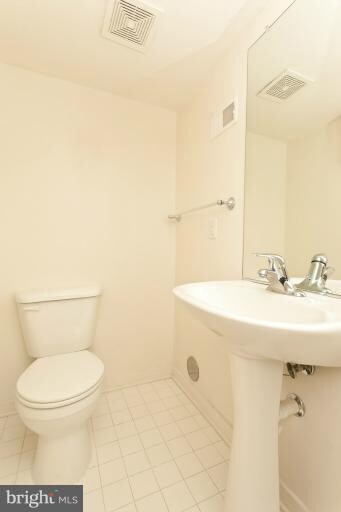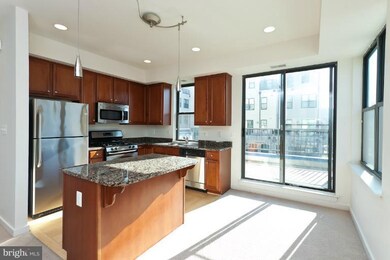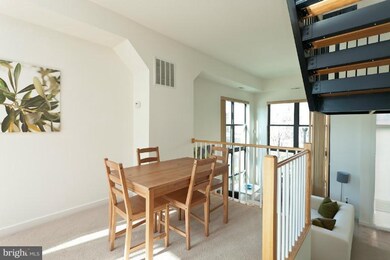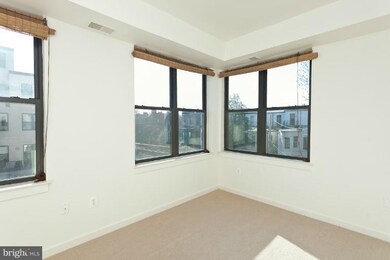
117 Station Mews N Baltimore, MD 21202
Station North NeighborhoodHighlights
- Open Floorplan
- 5-minute walk to Penn Station
- Wood Flooring
- Deck
- Contemporary Architecture
- 4-minute walk to McAllister Park
About This Home
As of January 2012Great floor plan with chic, urban loft feel, contemporary style & all the amenities you need. Loaded with natural light thru-out, a handsome gourmet Kitchen w/ granite counters, stainless appls & bamboo flr. Designated dining space. 3rd flr Master Suite inclds dressing area, generous closet space & MBath. Attached garage +1 pkg pad. This EOG offers a deck, balcony & a LL den. Ready for you now!
Last Agent to Sell the Property
Monument Sotheby's International Realty License #574264 Listed on: 12/12/2011

Townhouse Details
Home Type
- Townhome
Est. Annual Taxes
- $6,026
Year Built
- Built in 2007
Lot Details
- 2,614 Sq Ft Lot
- 1 Common Wall
- Property is in very good condition
HOA Fees
- $45 Monthly HOA Fees
Parking
- 1 Car Attached Garage
- Garage Door Opener
- Off-Street Parking
Home Design
- Contemporary Architecture
- Brick Exterior Construction
- Stone Siding
- Vinyl Siding
- Dryvit Stucco
Interior Spaces
- Property has 3 Levels
- Open Floorplan
- Recessed Lighting
- Sliding Doors
- Entrance Foyer
- Living Room
- Combination Kitchen and Dining Room
- Den
- Wood Flooring
Kitchen
- Breakfast Area or Nook
- Gas Oven or Range
- Microwave
- Freezer
- Dishwasher
- Kitchen Island
- Upgraded Countertops
- Disposal
Bedrooms and Bathrooms
- 3 Bedrooms
- En-Suite Primary Bedroom
- En-Suite Bathroom
- 2.5 Bathrooms
Laundry
- Laundry Room
- Stacked Washer and Dryer
Finished Basement
- Basement Fills Entire Space Under The House
- Connecting Stairway
- Rear Basement Entry
- Natural lighting in basement
Outdoor Features
- Balcony
- Deck
Utilities
- Forced Air Heating and Cooling System
- Vented Exhaust Fan
- Natural Gas Water Heater
Community Details
- Station North Arts District Subdivision
Listing and Financial Details
- Tax Lot 014
- Assessor Parcel Number 0312090409 014
- $95 Front Foot Fee per year
Similar Homes in Baltimore, MD
Home Values in the Area
Average Home Value in this Area
Property History
| Date | Event | Price | Change | Sq Ft Price |
|---|---|---|---|---|
| 07/23/2014 07/23/14 | Rented | $2,300 | -4.2% | -- |
| 07/23/2014 07/23/14 | Under Contract | -- | -- | -- |
| 07/04/2014 07/04/14 | For Rent | $2,400 | 0.0% | -- |
| 01/31/2012 01/31/12 | Sold | $249,900 | 0.0% | $129 / Sq Ft |
| 12/18/2011 12/18/11 | Pending | -- | -- | -- |
| 12/16/2011 12/16/11 | Off Market | $249,900 | -- | -- |
| 12/13/2011 12/13/11 | Price Changed | $249,900 | 0.0% | $129 / Sq Ft |
| 12/13/2011 12/13/11 | For Sale | $249,900 | 0.0% | $129 / Sq Ft |
| 12/12/2011 12/12/11 | Off Market | $249,900 | -- | -- |
| 12/12/2011 12/12/11 | For Sale | $295,000 | -- | $153 / Sq Ft |
Tax History Compared to Growth
Agents Affiliated with this Home
-

Seller's Agent in 2014
Pete Costello
Century 21 Downtown
(443) 622-0296
106 Total Sales
-

Seller's Agent in 2012
Avendui Lacovara
Monument Sotheby's International Realty
(443) 326-8674
13 in this area
160 Total Sales
-

Buyer's Agent in 2012
Michael Schiff
EXP Realty, LLC
(443) 388-2117
2 in this area
701 Total Sales
Map
Source: Bright MLS
MLS Number: 1004654414
APN: 12-09-0409 -014
- 1624 N Calvert St
- 202 E Lafayette Ave
- 1622 Latrobe St
- 210 E Lafayette Ave
- 1815 Saint Paul St
- 306 E Lanvale St
- 1718 Latrobe St
- 1614 Barclay St
- 1728 N Charles St
- 400 Pitman Place
- 401 E Lafayette Ave
- 412 E Federal St
- 1711 Barclay St
- 415 E Lafayette Ave
- 425 E Lanvale St
- 418 E Lanvale St
- 432 E Federal St
- 422 E Lanvale St
- 437 Pitman Place
- 428 E Lanvale St
