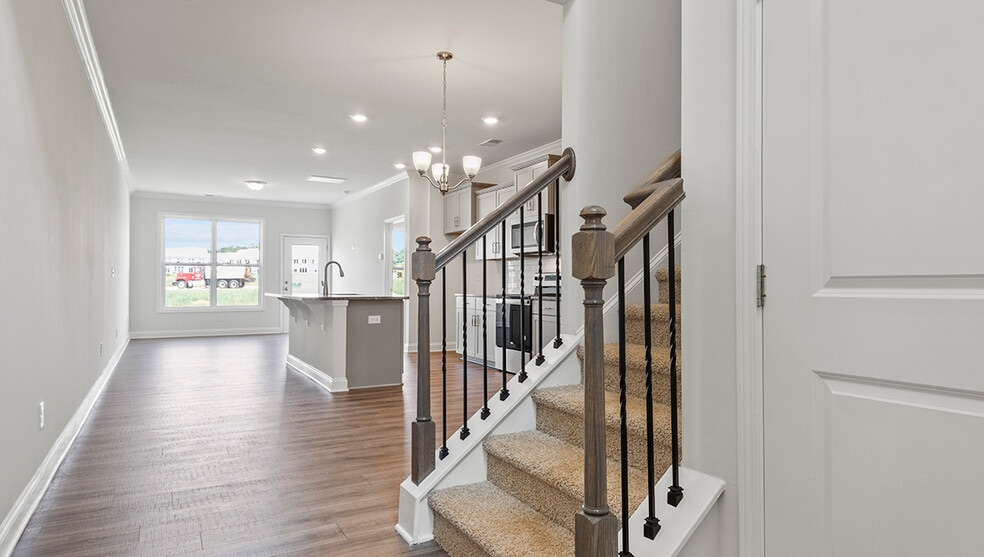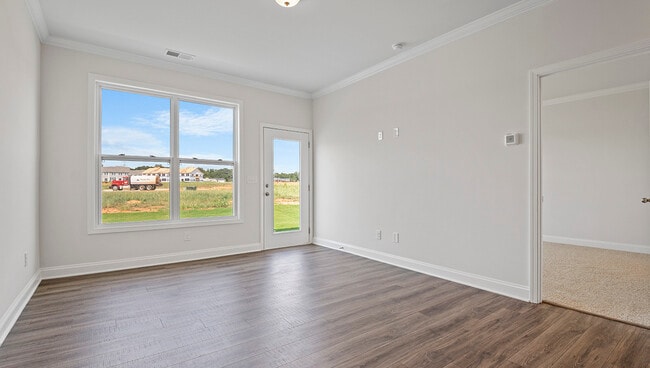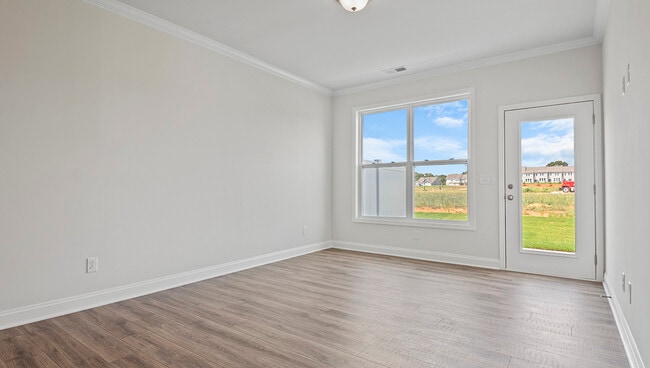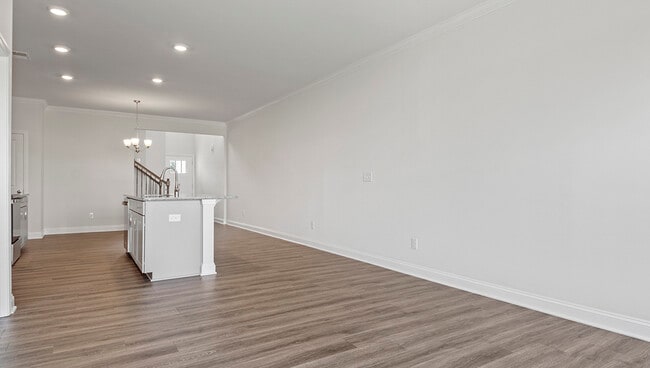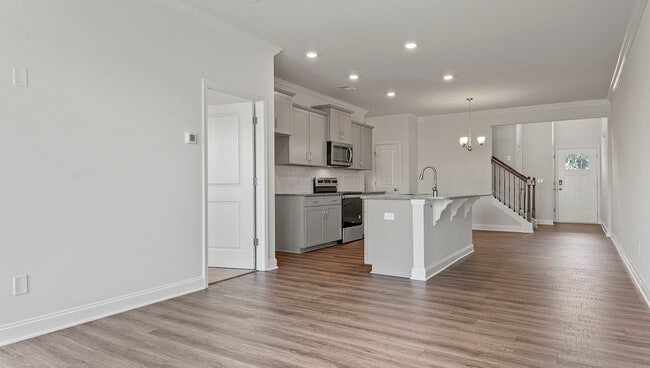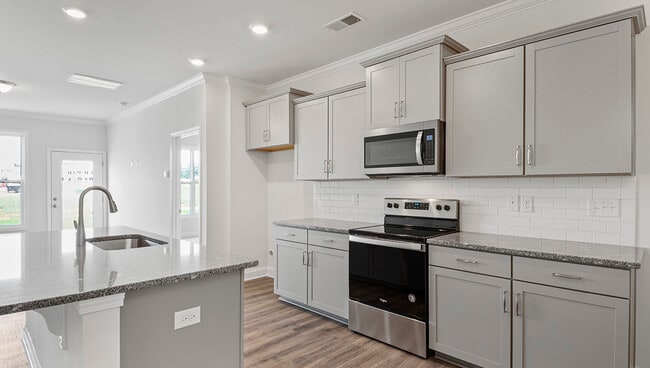
Estimated payment $2,508/month
Highlights
- New Construction
- Breakfast Area or Nook
- Laundry Room
- Weaverville Elementary Rated A-
About This Home
The Savannah is one of our two-story living townhome floorplans featured at Pleasant Grove in Weaverville, North Carolina, conveniently located just north of Asheville. This townhome offers 2,240 sq. ft. of living space, 4 bedrooms, 2.5 bathrooms, and a 2-car garage. Upon entering the home, you’re greeted by the spacious dining room that leads to the breakfast and living area, creating an open and airy feel. The kitchen has stainless steel appliances, granite countertops, plenty of cabinet storage, and overlooks the breakfast area and family room. The laundry room is just off the kitchen. The primary bedroom boasts a walk-in closet, walk-in shower, and dual vanities. Out back is a patio, perfect for outdoor entertaining or enjoying beautiful weather. Elevating up to the second floor you will find your 3 secondary bedrooms with ample lighting and spacious closets. The loft offers a flexible space that can be used as a media room, playroom, or fitness space. This conveniently connects into a full bathroom with a tub-shower combo. With its thoughtful design, spacious layout, and modern conveniences, the Savannah is the ideal place to call home at Pleasant Grove. Contact us today to schedule a tour!
Sales Office
| Monday - Wednesday |
10:00 AM - 5:00 PM
|
| Thursday - Friday | Appointment Only |
| Saturday |
10:00 AM - 5:00 PM
|
| Sunday |
1:00 PM - 5:00 PM
|
Townhouse Details
Home Type
- Townhome
Parking
- 2 Car Garage
Home Design
- New Construction
Interior Spaces
- 2-Story Property
- Breakfast Area or Nook
- Laundry Room
Bedrooms and Bathrooms
- 4 Bedrooms
Map
Other Move In Ready Homes in Pleasant Grove
About the Builder
- Pleasant Grove
- 28 Pleasant Grove Rd
- 148 Amblers Knoll Rd
- 21 Parker Cove Rd
- Reems Creek Crossing
- 83 Union Chapel Rd
- 85 Union Chapel Rd
- 27 Eller Hollow Rd
- 84 Union Chapel Rd
- Lots 2, 135 and Pt 1 High Bluff Dr
- 99999 Pink Fox Cove Rd
- 66 Hawtree Ct Unit 266
- 88 Courseview Dr Unit 239
- 00 Ox Creek Rd
- 0000 Perrion Ave Unit 18
- 13 Spring Valley Way
- 566 Elk Mountain Scenic Hwy
- 8 Wildwood Park Knoll Unit 39
- 25 Highland St
- 99999 Robin Roost Rd
