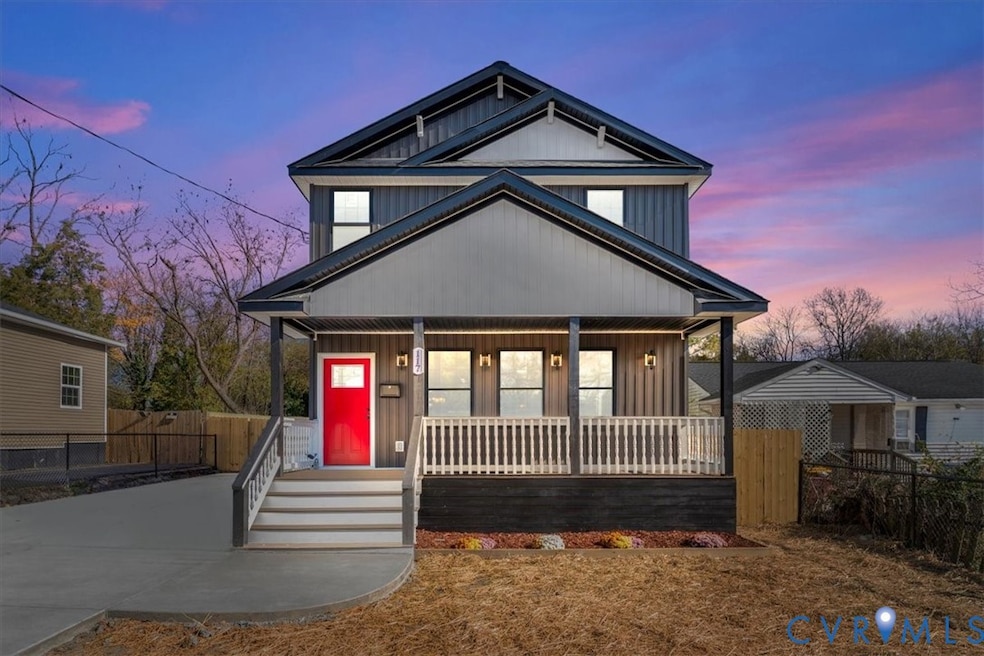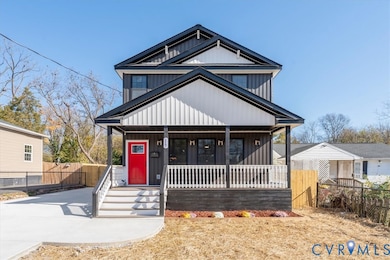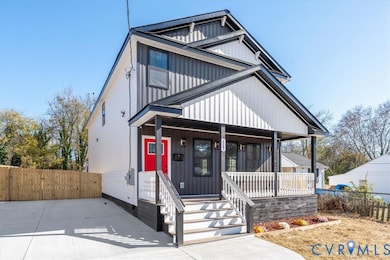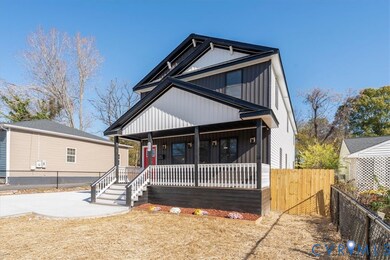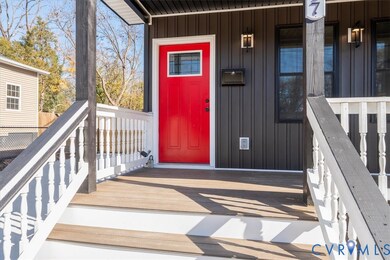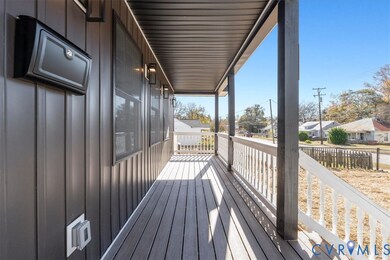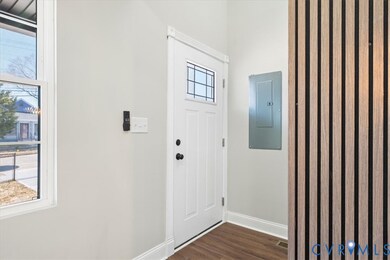117 Summit St Petersburg, VA 23803
Estimated payment $2,070/month
Highlights
- New Construction
- Fireplace
- Oversized Parking
- Deck
- Front Porch
- Soaking Tub
About This Home
Welcome to 117 Summit St — a breathtaking modern masterpiece where luxury, comfort, and impeccable craftsmanship meet. This brand-new construction offers 4 spacious bedrooms, 3.5 beautifully designed bathrooms, and 2,576 sq ft of refined living space, thoughtfully curated for today’s lifestyle.
Step inside to an impressive open-concept layout featuring elegant coffered ceilings, designer lighting, and an expansive living room anchored by a stunning custom accent wall with a built-in electric fireplace—perfect for entertaining or unwinding in style. The seamless flow leads into a gourmet kitchen showcasing soft-gray shaker cabinetry, quartz countertops, tile backsplash, premium stainless-steel appliances, and an oversized island accented by contemporary pendant lighting.
This exceptional home features two luxurious primary suites—one on each level—offering unmatched versatility and comfort. Both suites are generously sized and include spa-inspired bathrooms with floor-to-ceiling modern tile, glass-door showers, custom niches, and designer vanities. The additional bedrooms provide ample space for family, guests, or office use.
The first level includes an elegant half bath, ideally positioned for guests. Every corner of this home is filled with thoughtful details—from rich LVP flooring throughout to sleek black-and-gold fixtures and abundant natural light pouring in through large windows.
Retreat to the upper-level primary suite and enjoy an oversized spa bathroom with dual vanities, dramatic black tile finishes, and a deep soaking tub that transforms daily routines into a luxury experience.
Situated on a peaceful street, this property offers a large front porch, private driveway, and fenced backyard—perfect for outdoor enjoyment.
A rare opportunity to own a modern, high-end home built with care and precision. Come experience the beauty and craftsmanship of 117 Summit St today!
Home Details
Home Type
- Single Family
Year Built
- Built in 2025 | New Construction
Lot Details
- 10,019 Sq Ft Lot
- Property is Fully Fenced
Home Design
- Shingle Roof
- Vinyl Siding
- Concrete Block And Stucco Construction
Interior Spaces
- 2,576 Sq Ft Home
- 2-Story Property
- Pendant Lighting
- Fireplace
- Vinyl Flooring
- Crawl Space
Bedrooms and Bathrooms
- 4 Bedrooms
- Soaking Tub
Parking
- Oversized Parking
- Driveway
- Paved Parking
Outdoor Features
- Deck
- Front Porch
Schools
- Pleasants Lane Elementary School
- Vernon Johns Middle School
- Petersburg High School
Utilities
- Central Air
- Heating Available
Community Details
- Kenilworth Subdivision
Listing and Financial Details
- Assessor Parcel Number 027140007
Map
Home Values in the Area
Average Home Value in this Area
Tax History
| Year | Tax Paid | Tax Assessment Tax Assessment Total Assessment is a certain percentage of the fair market value that is determined by local assessors to be the total taxable value of land and additions on the property. | Land | Improvement |
|---|---|---|---|---|
| 2025 | -- | $14,000 | $14,000 | $0 |
| 2024 | -- | $14,000 | $14,000 | $0 |
Property History
| Date | Event | Price | List to Sale | Price per Sq Ft |
|---|---|---|---|---|
| 11/13/2025 11/13/25 | For Sale | $330,000 | -- | $128 / Sq Ft |
Source: Central Virginia Regional MLS
MLS Number: 2531495
APN: 027140007
- 2203 Ferndale Ave
- 2212 Ferndale Ave
- 306 Spring St
- 2025 Dupuy Rd
- 1800 Randolph Ave
- 2031-2033 Ferndale Ave
- 2138 Hill St
- 411 Elm St
- 424 Elm St
- 350 Youngs Rd
- 1455 Ferndale Ave
- 1348 Rome St
- 1340 Rome St
- 125 S Chappell St Unit 27
- 4003 Lee Blvd
- 1117 E Augusta Ave
- 1138 Farmer St
- 4100 Lee Blvd
- 2645 Boydton Plank Rd
- 1131 Wilcox St
- 129 Seaboard St
- 143 Elm St
- 523 Summit St
- 1412 Oakdale Ave
- 1414 Oakdale Ave Unit B
- 1121 Stainback St Unit 2201
- 1121 Stainback St Unit 2108
- 20811 Shaker Dr Unit A
- 928 Farmer St
- 1800 Boydton Plank Rd
- 919 Rome St
- 1627 Halifax St
- 214 N Dunlop St
- 1411 Custer St
- 3608 Totty St
- 835 Gladstone St
- 20900 Riverterrace Rd
- 4905 Gerald Dr
- 3600 Totty St
- 704 Commerce St
