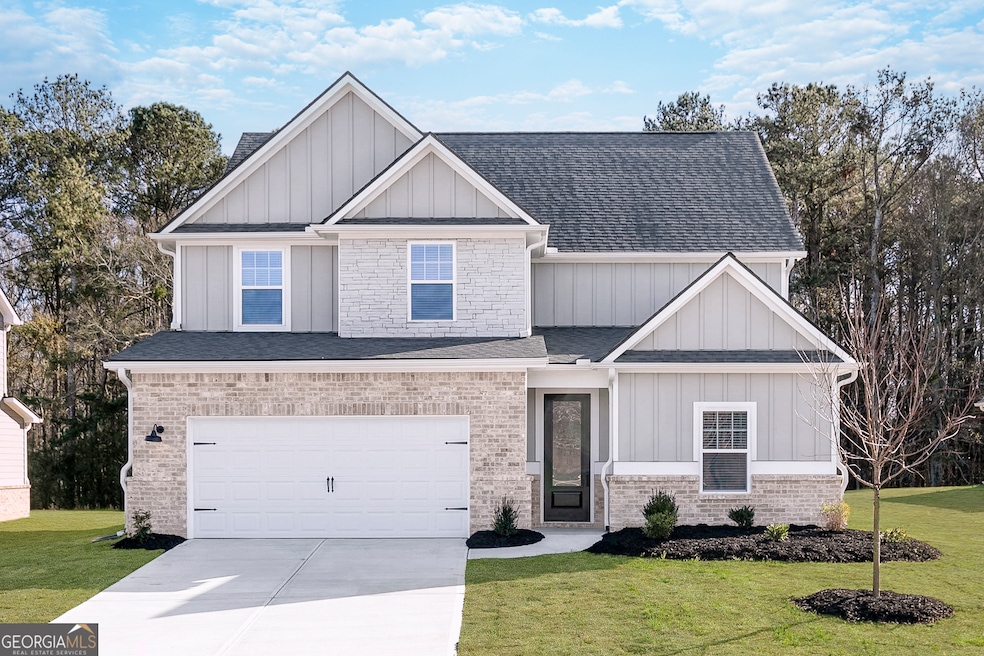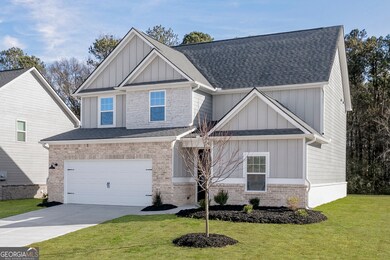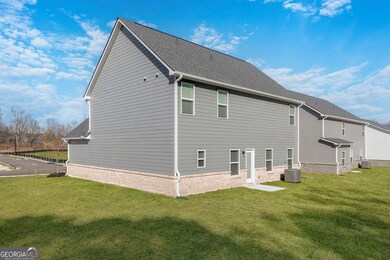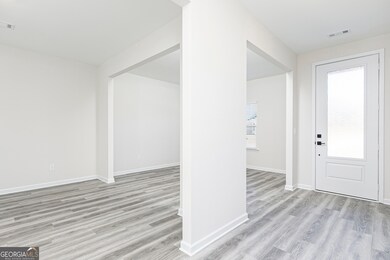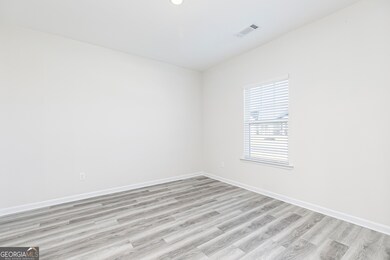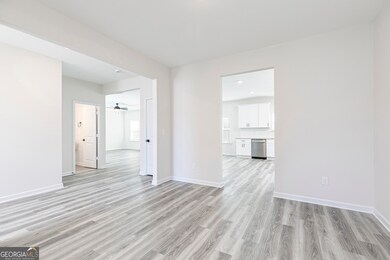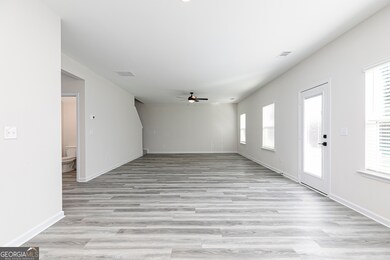117 Sunfish Cir Hoschton, GA 30548
Estimated payment $2,791/month
Highlights
- New Construction
- Community Lake
- Solid Surface Countertops
- West Jackson Middle School Rated A-
- Bonus Room
- Walk-In Pantry
About This Home
Come on home to The Hartwell by LGI Homes - a spacious, energy-smart beauty with plenty of room for family, friends, and a touch of Southern hospitality. This thoughtfully designed two-story floor plan proves that comfort and charm can live under the same roof without running up your power bill. Step inside and you'll find wide-open living spaces that invite you to kick back and stay awhile. The formal living and dining rooms are perfectly separated - because let's be honest, sometimes you want a spot for guests, and sometimes you need a place to hide the kids' toys. At the heart of the home, the chef-ready kitchen shines with energy-efficient Whirlpool appliances, granite countertops, and a walk-in pantry big enough to stock up for the next family fish fry. Upstairs, the private owner's suite is your own peaceful retreat, complete with a large walk-in closet and a spa-inspired bath - ideal for unwinding after a long day. Three additional bedrooms and a flexible loft area make it easy to create space for everyone (and everything) you love. Beyond your front door, the charm of Lake Preserve at Jackson Trail awaits. Enjoy peaceful strolls, watch the sunset dance across the community's stocked pond, or cast a line and see what's biting. And with energy-saving features like programmable thermostats, LED ENERGY STAR lighting, USB charging outlets, and a Wi-Fi-enabled garage door opener, you'll rest easy knowing your home is working smarter - not harder. The Hartwell blends timeless style, modern efficiency, and good old-fashioned Southern warmth - the kind of place where comfort comes easy and every day feels like a front-porch kind of day.
Home Details
Home Type
- Single Family
Year Built
- Built in 2024 | New Construction
Lot Details
- 0.25 Acre Lot
- Level Lot
- Grass Covered Lot
Home Design
- Brick Exterior Construction
- Slab Foundation
- Brick Frame
- Composition Roof
Interior Spaces
- 2,231 Sq Ft Home
- 2-Story Property
- Ceiling Fan
- Double Pane Windows
- Entrance Foyer
- Family Room
- Combination Dining and Living Room
- Bonus Room
- Pull Down Stairs to Attic
Kitchen
- Walk-In Pantry
- Oven or Range
- Microwave
- Dishwasher
- Stainless Steel Appliances
- Kitchen Island
- Solid Surface Countertops
- Disposal
Flooring
- Carpet
- Laminate
Bedrooms and Bathrooms
- 4 Bedrooms
- Walk-In Closet
- Soaking Tub
- Separate Shower
Laundry
- Laundry Room
- Laundry on upper level
Home Security
- Carbon Monoxide Detectors
- Fire and Smoke Detector
Parking
- 2 Car Garage
- Garage Door Opener
Schools
- Gum Springs Elementary School
- West Jackson Middle School
- Jackson County High School
Utilities
- Cooling Available
- Heating Available
- Underground Utilities
- Electric Water Heater
- High Speed Internet
- Phone Available
- Cable TV Available
Additional Features
- Energy-Efficient Appliances
- Porch
Listing and Financial Details
- Tax Lot 110
Community Details
Overview
- Property has a Home Owners Association
- Association fees include management fee
- Lake Preserve At Jackson Trail Subdivision
- Community Lake
Recreation
- Community Playground
Map
Home Values in the Area
Average Home Value in this Area
Property History
| Date | Event | Price | List to Sale | Price per Sq Ft |
|---|---|---|---|---|
| 11/06/2025 11/06/25 | For Sale | $445,900 | -- | $200 / Sq Ft |
Source: Georgia MLS
MLS Number: 10638603
- 131 Sunfish Cir
- 161 Sunfish Cir
- 203 Darter Ct
- 167 Darter Ct
- 456 Egret Ct
- 115 Darter Ct
- 425 Egret Ct
- 398 Egret Ct
- 000 Jackson Trail Rd
- 395 Egret Ct
- 188 Egret Ct
- Avery Plan at Lake Preserve at Jackson Trail
- Hartwell Plan at Lake Preserve at Jackson Trail
- Savannah Plan at Lake Preserve at Jackson Trail
- Burton Plan at Lake Preserve at Jackson Trail
- Blanco Plan at Lake Preserve at Jackson Trail
- Charleston Plan at Lake Preserve at Jackson Trail
- 202 Egret Ct
- 351 Egret Ct
- 225 Egret Ct
- 5841 Woodland Park Ct
- 1399 Traditions Way
- 96 Maple Leaf Ct
- 4341 Links Blvd
- 4471 Links Blvd
- 4248 Links Blvd
- 150 Celestial Run
- 731 Moon Bridge Rd
- 788 Riverview Ln
- 352 Stately Oaks Ct
- 488 Amherst Way
- 488 Amherst Way Unit Southport
- 488 Amherst Way Unit Oakmont
- 488 Amherst Way Unit Reno
- 4636 Waxwing St
- 354 Paxton Ln
- 4446 Waxwing St
- 4457 Waxwing St
- 371 Greenwalk Place
- 52 Hamilton Dr
