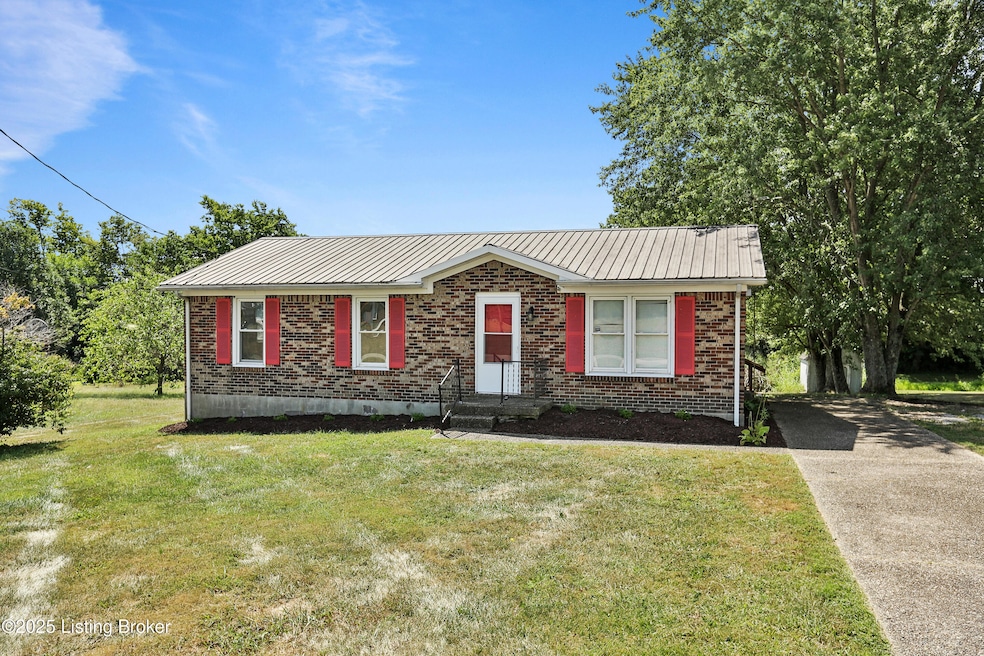
117 Sunnyside Rd Eminence, KY 40019
Estimated payment $1,359/month
Highlights
- Deck
- Cooling Available
- Forced Air Heating System
- No HOA
About This Home
IF YOU LIKE NEW THIS IS FOR YOU - WELL LOCATED ALL BRICK 3 BEDROOM HOME ON LARGE 1/2 ACRE LOT - Only minutes to Eminence or New Castle and Close to School. This Well-Kept Home Includes Updated Floors & Doors, New Electric Panel, New Water Heater, New Kitchen Cabinets & Countertops, New Updated Bath, All Newly Painted Interior and All New Insulation Under the House. Outside You Can Enjoy Cookouts on the Large 16 x 20 Ft. Deck Overlooking the Beautiful Rural Setting. Extras Include an Attached Storage Room and a 10 x 16 ft. Storage Building with Electric. Call Today for Your Personal Viewing.
Listing Agent
Torrey Smith Realty Co., LLC Brokerage Phone: 502-633-0220 License #181096 Listed on: 08/29/2025

Home Details
Home Type
- Single Family
Est. Annual Taxes
- $1,336
Year Built
- Built in 1979
Parking
- Driveway
Home Design
- Poured Concrete
- Metal Roof
Interior Spaces
- 1,050 Sq Ft Home
- 1-Story Property
- Crawl Space
Bedrooms and Bathrooms
- 3 Bedrooms
- 1 Full Bathroom
Utilities
- Cooling Available
- Forced Air Heating System
- Heat Pump System
- Septic Tank
Additional Features
- Deck
- Lot Dimensions are 180 x 257 x 90 x 254
Community Details
- No Home Owners Association
Map
Home Values in the Area
Average Home Value in this Area
Tax History
| Year | Tax Paid | Tax Assessment Tax Assessment Total Assessment is a certain percentage of the fair market value that is determined by local assessors to be the total taxable value of land and additions on the property. | Land | Improvement |
|---|---|---|---|---|
| 2024 | $1,336 | $113,200 | $0 | $0 |
| 2023 | $1,332 | $113,200 | $0 | $0 |
| 2022 | $1,379 | $113,200 | $0 | $0 |
| 2021 | $1,234 | $98,500 | $0 | $0 |
| 2020 | $1,253 | $98,500 | $0 | $0 |
| 2019 | $1,195 | $98,500 | $0 | $0 |
| 2018 | $1,196 | $98,500 | $0 | $0 |
| 2017 | $373 | $66,400 | $0 | $0 |
| 2016 | $374 | $66,400 | $0 | $0 |
| 2015 | $372 | $66,400 | $0 | $0 |
| 2014 | $371 | $66,400 | $0 | $0 |
| 2013 | $29 | $66,400 | $0 | $0 |
| 2010 | -- | $66,400 | $10,000 | $56,400 |
Property History
| Date | Event | Price | Change | Sq Ft Price |
|---|---|---|---|---|
| 08/29/2025 08/29/25 | For Sale | $229,500 | +133.0% | $219 / Sq Ft |
| 03/16/2018 03/16/18 | Sold | $98,500 | 0.0% | $94 / Sq Ft |
| 01/17/2018 01/17/18 | Pending | -- | -- | -- |
| 01/06/2018 01/06/18 | For Sale | $98,500 | -- | $94 / Sq Ft |
Purchase History
| Date | Type | Sale Price | Title Company |
|---|---|---|---|
| Deed | $98,500 | None Available |
Similar Homes in Eminence, KY
Source: Metro Search (Greater Louisville Association of REALTORS®)
MLS Number: 1696746
APN: 029-00-00-049.00
- 1378 Eminence Rd
- 371 S Main St
- 1026 New Castle Ct
- 0000 Lagrange Rd
- 444 Lagrange Rd
- 236 Spring St
- 2212 Sulphur Rd
- 115 Stephens St
- 1625 Jackson Rd
- 1279 Campbellsburg Rd
- 1126 Lagrange Rd
- 553 Russell Branch Rd
- 532 Zelcova Dr
- 24 Greenbriar Dr
- 76 Quail Hollow Dr
- 31 Quail Hollow Dr
- 25 Quail Hollow Dr
- 116 Fairview Ct
- 542 Zelcova Dr
- 289 Elm Tree Place
- 8166 Dover Rd
- 402 Lakewood Dr
- 114 Hoffman Ln
- 1000 Cassandra Ln
- 704 W Jefferson St
- 825 Artisan Pkwy
- 4028 White Pine Ln
- 519 Midland Blvd
- 410 6th St
- 1508 Robin Rd
- 400 Main St
- 159 Baker Dr
- 600 Sycamore Terrace
- 4701 W Highway 146
- 3976 Shelbyville Rd
- 584 Old Brunerstown Rd
- 2064 Osprey Cove
- 2064 Osprey Cove Dr
- 2045 Osprey Cove Dr
- 2045 Osprey Cove Ave






