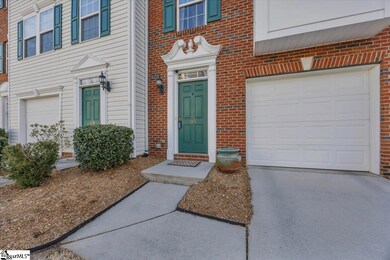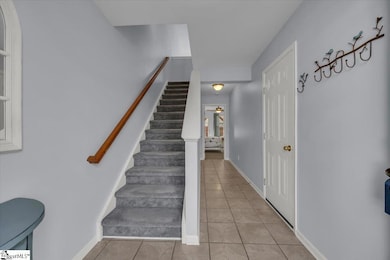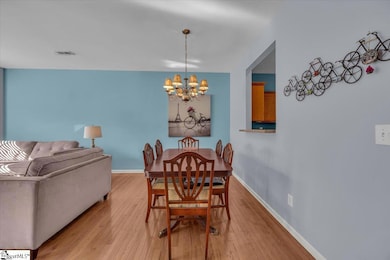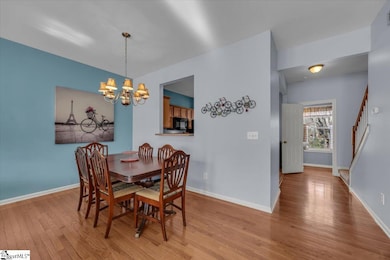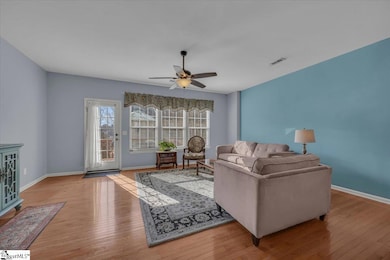117 Sylvan Oak Way Simpsonville, SC 29681
Estimated payment $1,727/month
Highlights
- Open Floorplan
- Deck
- Wood Flooring
- Simpsonville Elementary Rated A-
- Transitional Architecture
- Breakfast Room
About This Home
This meticulously maintained 3-bedroom, 3.5-bath townhome is an ideal blend of comfort, convenience, and style, located just moments from the heart of Downtown Simpsonville with its vibrant dining and shopping options, as well as I-385. Perfect for modern living, the home features open and inviting living and dining areas, complemented by a well-appointed kitchen, providing a spacious environment for everyday enjoyment. Set in a peaceful cul-de-sac, this three-story unit offers privacy and tranquility. The main floor includes a bedroom and full bath, while the third floor offers two additional bedrooms, each with its own full bath, ensuring plenty of personal space and comfort. Abundant closet space and an impressive amount of storage further enhance this home’s practicality. Outdoor living is just as appealing, with a fenced-in area for added privacy and a deck off the second floor for relaxing or entertaining. The home also features a one-car garage, adding extra convenience. Plus, it’s within walking distance of Downtown Simpsonville, offering easy access to the area's amenities and charm. This townhome offers the best of both worlds: a peaceful, private retreat with all the benefits of living close to downtown and major transportation.
Townhouse Details
Home Type
- Townhome
Est. Annual Taxes
- $884
Year Built
- Built in 2008
Lot Details
- 4,356 Sq Ft Lot
- Cul-De-Sac
- Fenced Yard
HOA Fees
- $129 Monthly HOA Fees
Home Design
- Transitional Architecture
- Brick Exterior Construction
- Slab Foundation
- Architectural Shingle Roof
- Vinyl Siding
- Aluminum Trim
Interior Spaces
- 1,800-1,999 Sq Ft Home
- 3-Story Property
- Open Floorplan
- Tray Ceiling
- Smooth Ceilings
- Ceiling height of 9 feet or more
- Ceiling Fan
- Tilt-In Windows
- Window Treatments
- Combination Dining and Living Room
- Security System Owned
Kitchen
- Breakfast Room
- Free-Standing Electric Range
- Built-In Microwave
- Dishwasher
- Laminate Countertops
- Disposal
Flooring
- Wood
- Carpet
- Ceramic Tile
- Vinyl
Bedrooms and Bathrooms
- 3 Bedrooms
- Walk-In Closet
- Garden Bath
Laundry
- Laundry Room
- Laundry on upper level
- Electric Dryer Hookup
Attic
- Storage In Attic
- Pull Down Stairs to Attic
Parking
- 1 Car Attached Garage
- Garage Door Opener
- Driveway
Outdoor Features
- Deck
- Patio
Schools
- Simpsonville Elementary School
- Hillcrest Middle School
- Hillcrest High School
Utilities
- Central Air
- Heating System Uses Natural Gas
- Gas Water Heater
- Private Sewer
- Cable TV Available
Listing and Financial Details
- Tax Lot 15
- Assessor Parcel Number 0307.01-01-015.00
Community Details
Overview
- William Douglas 864 284 6515 HOA
- Oak Park Subdivision
- Mandatory home owners association
Security
- Fire and Smoke Detector
Map
Home Values in the Area
Average Home Value in this Area
Tax History
| Year | Tax Paid | Tax Assessment Tax Assessment Total Assessment is a certain percentage of the fair market value that is determined by local assessors to be the total taxable value of land and additions on the property. | Land | Improvement |
|---|---|---|---|---|
| 2024 | $884 | $5,880 | $1,000 | $4,880 |
| 2023 | $884 | $5,880 | $1,000 | $4,880 |
| 2022 | $866 | $5,880 | $1,000 | $4,880 |
| 2021 | $867 | $5,880 | $1,000 | $4,880 |
| 2020 | $955 | $6,090 | $800 | $5,290 |
| 2019 | $955 | $6,090 | $800 | $5,290 |
| 2018 | $980 | $4,960 | $800 | $4,160 |
| 2017 | $980 | $4,960 | $800 | $4,160 |
| 2016 | $932 | $124,120 | $20,000 | $104,120 |
| 2015 | $932 | $124,120 | $20,000 | $104,120 |
| 2014 | $1,123 | $153,260 | $20,000 | $133,260 |
Property History
| Date | Event | Price | List to Sale | Price per Sq Ft | Prior Sale |
|---|---|---|---|---|---|
| 05/22/2025 05/22/25 | For Sale | $289,900 | +83.5% | $161 / Sq Ft | |
| 07/25/2018 07/25/18 | Sold | $158,000 | -2.8% | $88 / Sq Ft | View Prior Sale |
| 06/10/2018 06/10/18 | Pending | -- | -- | -- | |
| 05/07/2018 05/07/18 | For Sale | $162,500 | -- | $90 / Sq Ft |
Purchase History
| Date | Type | Sale Price | Title Company |
|---|---|---|---|
| Deed | $158,000 | None Available | |
| Deed | $152,647 | -- | |
| Deed | $99,200 | -- |
Mortgage History
| Date | Status | Loan Amount | Loan Type |
|---|---|---|---|
| Previous Owner | $145,014 | Purchase Money Mortgage |
Source: Greater Greenville Association of REALTORS®
MLS Number: 1558173
APN: 0307.01-01-015.00
- 405 Jones Ave
- 305 N Maple St
- 300 South St Unit 203
- 101 Iselin St
- 112 Winespring Place
- 107 Edwards St
- 210 Iselin St
- 303 Boyd Ave
- 113 Market Bay Ct
- 209 Winespring Place
- 110 Scarsdale St
- 102 Terrace Cir
- 112 Cook St
- 216 Forest Park Dr
- 410 Richardson St Unit H
- 3 Ruby Bay Ln Unit E702
- 106 Stonegate Ct
- 304 Tollgate Rd
- 00 W Georgia Rd
- 131 Wilbon Cir
- 315 N Maple St
- 300 South St
- 1500 Water Lily Dr
- 10 Capewood Rd
- 100 Garden District Dr
- 617 Richardson St
- 9001 Blue Flag Dr
- 110 Village Park Dr
- 713 E Curtis St Unit 20
- 3714 Grandview Dr
- 8001 Pointe Grand Place
- 108 Ivey Mountain Cove
- 401 Redvalley Ln
- 7001 Wiley Dr
- 105 Holland Ct
- 112 Davenport Rd
- 220 Larchwood Dr
- 22 Daybreak Place
- 105 Silver Falls Dr
- 17 Old Tree Ct


