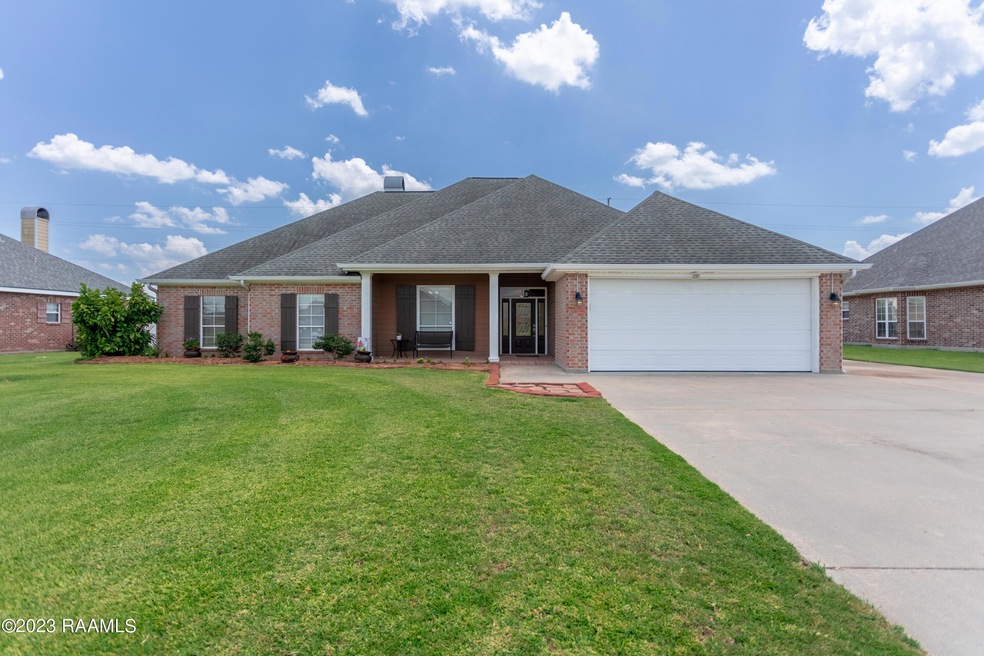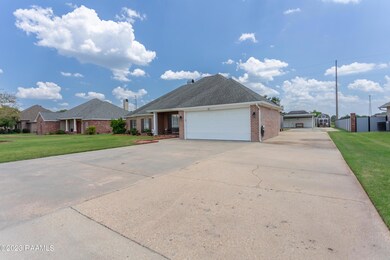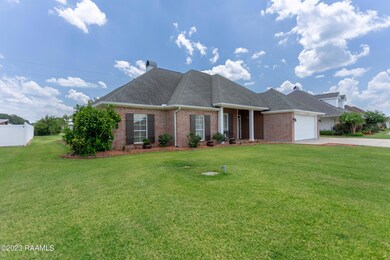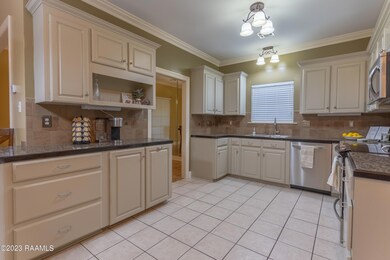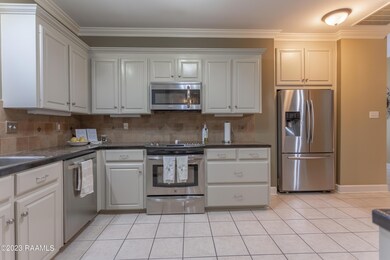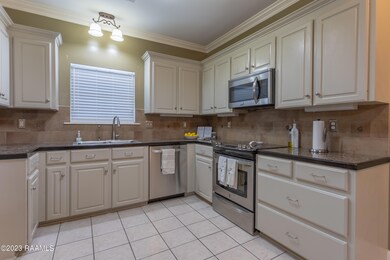
117 Symphony Place Duson, LA 70529
North Lafayette Parish NeighborhoodHighlights
- RV Garage
- Freestanding Bathtub
- 1 Fireplace
- 0.76 Acre Lot
- Traditional Architecture
- High Ceiling
About This Home
As of August 2023Don't miss this exceptional opportunity in the sought-after Amy Estates subdivision! Offering almost 2500 sq.ft, this remarkable home boasts 4 bedrooms, 2.5 baths, an inviting open concept, and tall ceilings. The spacious kitchen with extra countertop space, charming sunroom, covered patio, porch, enormous yard, additional carport, and storage building make it even more enticing. This family home is a must-consider. Book your showing now!
Last Agent to Sell the Property
EXP Realty, LLC License #0995694847 Listed on: 07/19/2023

Last Buyer's Agent
Joseph Tuminello
Latter & Blum
Home Details
Home Type
- Single Family
Est. Annual Taxes
- $2,304
Lot Details
- 0.76 Acre Lot
- Lot Dimensions are 100 x 331.65
- Back Yard
Home Design
- Traditional Architecture
- Acadian Style Architecture
- Brick Exterior Construction
- Slab Foundation
- Frame Construction
- Composition Roof
Interior Spaces
- 2,488 Sq Ft Home
- 1-Story Property
- Built-In Features
- Bookcases
- High Ceiling
- Ceiling Fan
- 1 Fireplace
- Double Pane Windows
- Window Treatments
- Fire and Smoke Detector
Kitchen
- Microwave
- Plumbed For Ice Maker
- Dishwasher
- Granite Countertops
- Disposal
Flooring
- Carpet
- Laminate
- Tile
Bedrooms and Bathrooms
- 4 Bedrooms
- Walk-In Closet
- Freestanding Bathtub
- Soaking Tub
- Separate Shower
Parking
- Garage
- Carport
- Garage Door Opener
- RV Garage
Outdoor Features
- Enclosed patio or porch
- Exterior Lighting
- Separate Outdoor Workshop
- Outdoor Storage
Schools
- Duson Elementary School
- Scott Middle School
- Acadiana High School
Utilities
- Multiple cooling system units
- Central Heating and Cooling System
- Multiple Heating Units
- Cable TV Available
Community Details
- Amy Estates Subdivision
Listing and Financial Details
- Tax Lot 30
Ownership History
Purchase Details
Home Financials for this Owner
Home Financials are based on the most recent Mortgage that was taken out on this home.Purchase Details
Home Financials for this Owner
Home Financials are based on the most recent Mortgage that was taken out on this home.Purchase Details
Home Financials for this Owner
Home Financials are based on the most recent Mortgage that was taken out on this home.Similar Homes in Duson, LA
Home Values in the Area
Average Home Value in this Area
Purchase History
| Date | Type | Sale Price | Title Company |
|---|---|---|---|
| Deed | $365,000 | None Listed On Document | |
| Deed | $355,000 | Turnkey Title | |
| Cash Sale Deed | $299,000 | Multiple |
Mortgage History
| Date | Status | Loan Amount | Loan Type |
|---|---|---|---|
| Open | $235,000 | New Conventional | |
| Previous Owner | $72,000 | New Conventional |
Property History
| Date | Event | Price | Change | Sq Ft Price |
|---|---|---|---|---|
| 08/28/2023 08/28/23 | Sold | -- | -- | -- |
| 07/31/2023 07/31/23 | Pending | -- | -- | -- |
| 07/19/2023 07/19/23 | For Sale | $385,000 | +2.9% | $155 / Sq Ft |
| 10/24/2022 10/24/22 | Sold | -- | -- | -- |
| 09/29/2022 09/29/22 | Pending | -- | -- | -- |
| 08/31/2022 08/31/22 | For Sale | $374,000 | +25.1% | $150 / Sq Ft |
| 03/31/2016 03/31/16 | Sold | -- | -- | -- |
| 03/01/2016 03/01/16 | Pending | -- | -- | -- |
| 02/19/2016 02/19/16 | For Sale | $299,000 | -- | $120 / Sq Ft |
Tax History Compared to Growth
Tax History
| Year | Tax Paid | Tax Assessment Tax Assessment Total Assessment is a certain percentage of the fair market value that is determined by local assessors to be the total taxable value of land and additions on the property. | Land | Improvement |
|---|---|---|---|---|
| 2024 | $2,304 | $33,598 | $3,630 | $29,968 |
| 2023 | $2,304 | $27,646 | $3,630 | $24,016 |
| 2022 | $2,435 | $27,646 | $3,630 | $24,016 |
| 2021 | $2,445 | $27,646 | $3,630 | $24,016 |
| 2020 | $2,442 | $27,646 | $3,630 | $24,016 |
| 2019 | $1,691 | $27,646 | $3,630 | $24,016 |
| 2018 | $1,476 | $24,706 | $3,630 | $21,076 |
| 2017 | $1,474 | $24,706 | $3,630 | $21,076 |
| 2015 | $1,452 | $24,500 | $3,630 | $20,870 |
| 2013 | -- | $24,500 | $3,630 | $20,870 |
Agents Affiliated with this Home
-

Seller's Agent in 2023
Ted Daigle
EXP Realty, LLC
(337) 945-6763
12 in this area
84 Total Sales
-
J
Buyer's Agent in 2023
Joseph Tuminello
Latter & Blum
-
M
Seller's Agent in 2022
Megan Johnson
Keller Williams Realty Acadiana
(337) 654-2677
2 in this area
5 Total Sales
-
M
Seller's Agent in 2016
Michael Doughty
Platinum Realty
(337) 514-4848
5 in this area
128 Total Sales
-
K
Buyer's Agent in 2016
Kathy Bertsch
ERA Stirling Properties
-
K
Buyer's Agent in 2016
Kathy Citron Bertsch
Latter & Blum
(337) 233-9700
10 Total Sales
Map
Source: REALTOR® Association of Acadiana
MLS Number: 23006454
APN: 6102787
- 7653 Cameron St
- 101 Pink Mimosa Trail
- 129 Petitjean Rd
- 701 Hollier Rd
- 109 Tabor Dr
- 105 Tesa Dr
- 911 Jenkins Rd
- 423 Cactus Rd
- 113 Ocho Rios Ln
- 7011 Cameron St
- 429 Hanks Rd
- 118 Friendly Becca Ln
- 223 Anderson Rd
- 225 Anderson Rd
- 219 Anderson Rd
- 221 Anderson Rd
- 303 Anderson Rd
- 305 Anderson Rd
- 307 Anderson Rd
- 301 Anderson Rd
