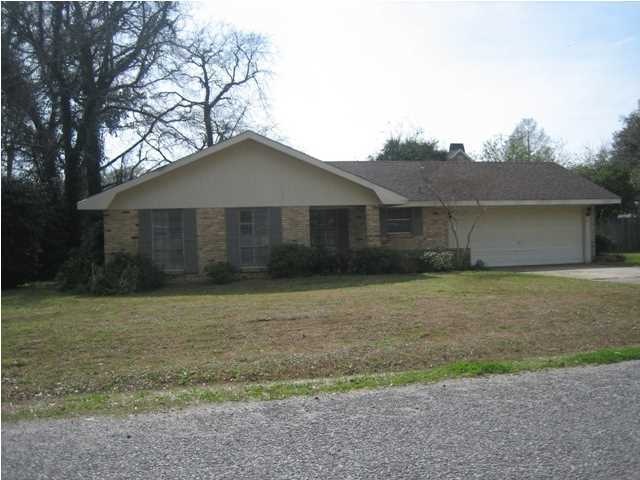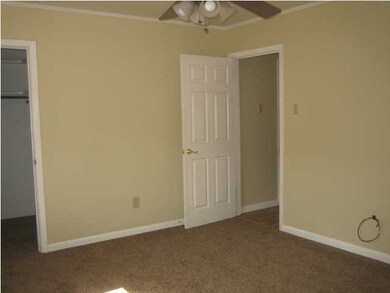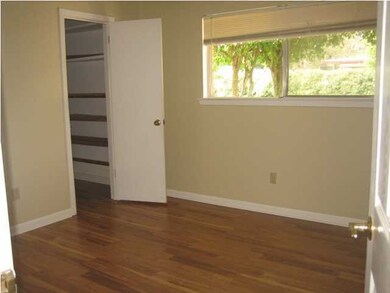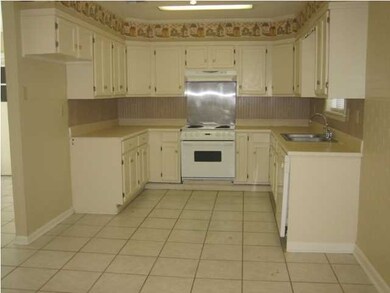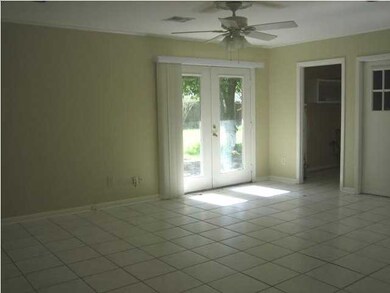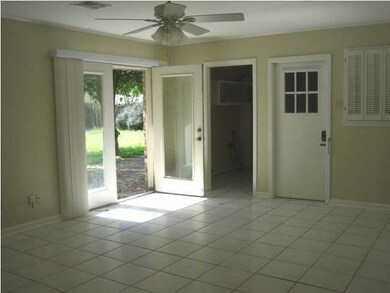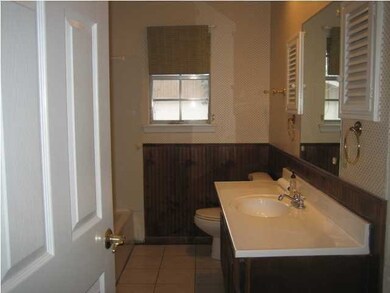
117 Templeton Dr Lafayette, LA 70508
Bois De Lafayette NeighborhoodEstimated Value: $214,000 - $244,000
Highlights
- 0.27 Acre Lot
- Traditional Architecture
- Shed
- L.J. Alleman Middle School Rated A-
- Open Patio
- Tile Flooring
About This Home
As of April 2014Lovely home in an established neighborhood ready to move in!! New laminate flooring, new carpet and freshly painted. Fenced in back yard. Below appraised price to sell quickly!
Last Agent to Sell the Property
Kathy Benoit
Gateway Realty, Inc. License #55780 Listed on: 03/11/2014
Last Buyer's Agent
Marianne Steckler
Coldwell Banker Pelican R.E.
Home Details
Home Type
- Single Family
Est. Annual Taxes
- $1,996
Year Built
- 1974
Lot Details
- 0.27 Acre Lot
- Lot Dimensions are 100 x 119
- Privacy Fence
- Wood Fence
- Landscaped
Parking
- Garage
Home Design
- Traditional Architecture
- Brick Exterior Construction
- Slab Foundation
- Frame Construction
- Composition Roof
Interior Spaces
- 1,629 Sq Ft Home
- 1-Story Property
- Ceiling Fan
- Fire and Smoke Detector
- Washer and Gas Dryer Hookup
Kitchen
- Stove
- Plumbed For Ice Maker
- Dishwasher
- Disposal
Flooring
- Carpet
- Laminate
- Tile
Bedrooms and Bathrooms
- 3 Bedrooms
- 2 Full Bathrooms
Outdoor Features
- Open Patio
- Shed
Schools
- Cpl. M. Middlebrook Elementary School
- Paul Breaux Middle School
- Comeaux High School
Utilities
- Central Air
- Heating Available
Community Details
- Ivanhoe Est Subdivision
Listing and Financial Details
- Tax Lot 00019
Ownership History
Purchase Details
Purchase Details
Home Financials for this Owner
Home Financials are based on the most recent Mortgage that was taken out on this home.Similar Homes in Lafayette, LA
Home Values in the Area
Average Home Value in this Area
Purchase History
| Date | Buyer | Sale Price | Title Company |
|---|---|---|---|
| Alfaro Vincent | $213,000 | None Listed On Document | |
| Landry Eddie A | $159,900 | None Available |
Mortgage History
| Date | Status | Borrower | Loan Amount |
|---|---|---|---|
| Previous Owner | Landry Bass Barbara | $99,000 | |
| Previous Owner | Landry Eddie A | $104,900 | |
| Previous Owner | Miller Richard Eugene | $5,000,000 | |
| Previous Owner | Keef John R | $65,000 |
Property History
| Date | Event | Price | Change | Sq Ft Price |
|---|---|---|---|---|
| 04/15/2014 04/15/14 | Sold | -- | -- | -- |
| 03/17/2014 03/17/14 | Pending | -- | -- | -- |
| 03/11/2014 03/11/14 | For Sale | $159,900 | -- | $98 / Sq Ft |
Tax History Compared to Growth
Tax History
| Year | Tax Paid | Tax Assessment Tax Assessment Total Assessment is a certain percentage of the fair market value that is determined by local assessors to be the total taxable value of land and additions on the property. | Land | Improvement |
|---|---|---|---|---|
| 2024 | $1,996 | $18,975 | $4,127 | $14,848 |
| 2023 | $1,996 | $16,629 | $4,127 | $12,502 |
| 2022 | $1,740 | $16,629 | $4,127 | $12,502 |
| 2021 | $1,746 | $16,629 | $4,127 | $12,502 |
| 2020 | $1,740 | $16,629 | $4,127 | $12,502 |
| 2019 | $752 | $16,629 | $4,127 | $12,502 |
| 2018 | $1,065 | $16,629 | $4,127 | $12,502 |
| 2017 | $1,064 | $16,629 | $4,127 | $12,502 |
| 2015 | $1,064 | $16,630 | $3,960 | $12,670 |
| 2013 | -- | $16,630 | $3,960 | $12,670 |
Agents Affiliated with this Home
-
K
Seller's Agent in 2014
Kathy Benoit
Gateway Realty, Inc.
-
M
Buyer's Agent in 2014
Marianne Steckler
Coldwell Banker Pelican R.E.
Map
Source: REALTOR® Association of Acadiana
MLS Number: 14251492
APN: 6050813
- 113 Templeton Dr
- 201 Saxon Dr
- 1000 Kaliste Saloom Rd Unit 24
- 143 Enchanted Oak Blvd
- 1304 E Bayou Pkwy Unit 8A
- 1304 E Bayou Pkwy Unit 4a
- 1 Eureka Plantation Rd
- 1400 E Bayou Pkwy Unit 2D
- 1206 Kaliste Saloom Rd
- 100 Riverfront Ln
- 1406 E Bayou Pkwy
- 109 Soho Cir
- 107 Soho Cir
- 105 Soho Cir
- 1001 E Bayou Pkwy
- 4 Eureka Plantation Rd Unit A
- 13 Heatherstone Dr
- 404 Robinhood Cir
- 400 N Blk N Locksley Dr
- 1414 E Bayou Pkwy
- 117 Templeton Dr
- 121 Templeton Dr
- 109 Turfway Dr
- 108 Templeton Dr
- 108 Turfway Dr
- 104 Templeton Dr
- 125 Templeton Dr
- 112 Templeton Dr
- 109 Templeton Dr
- 104 Turfway Dr
- 100 Templeton Dr
- 101 Turfway Dr
- 116 Templeton Dr
- 209 Saxon Dr
- 205 Saxon Dr
- 129 Templeton Dr
- 100 Turfway Dr
- 213 Saxon Dr
- 115 Hawthorne Rd
- 204 Longwood Dr
