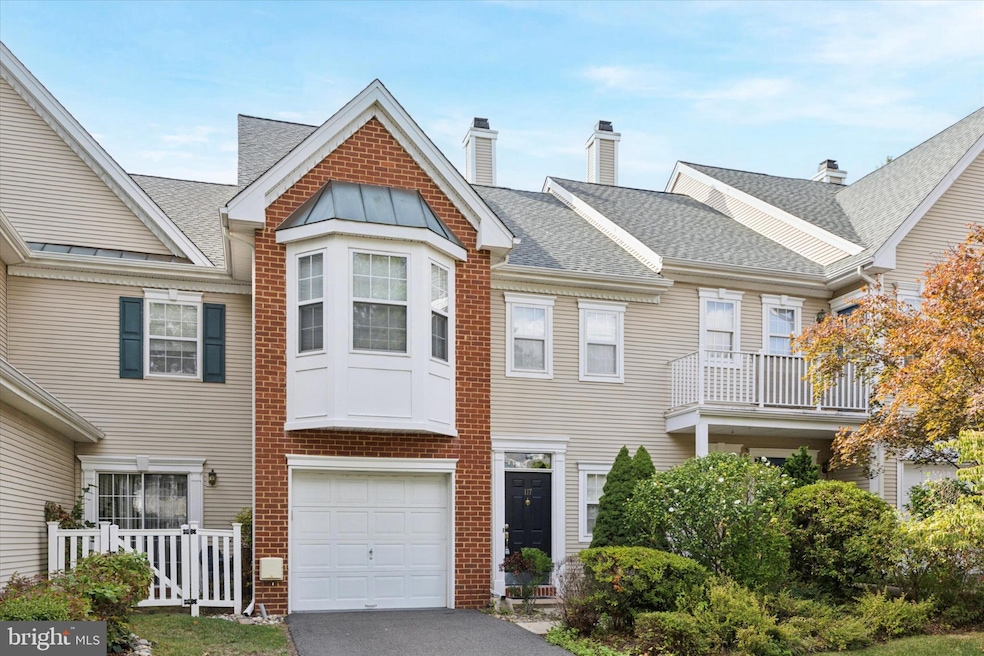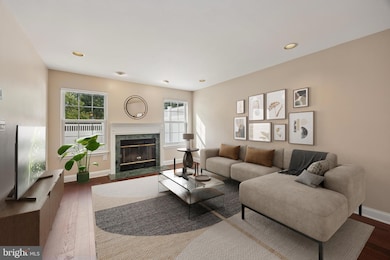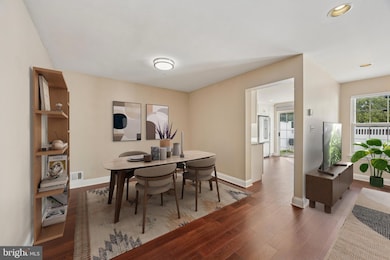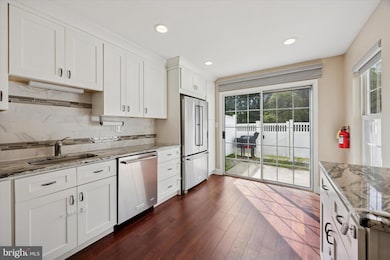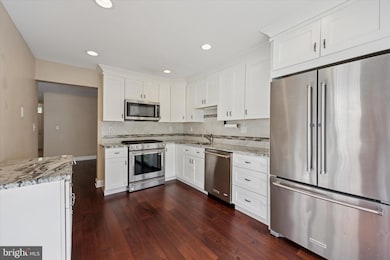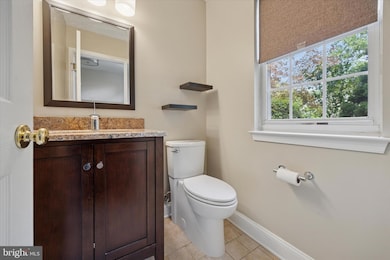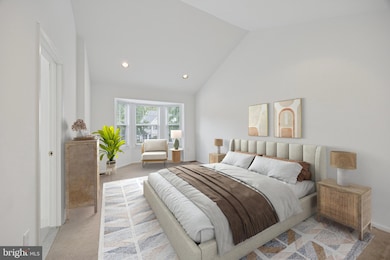117 Treymore Ct Pennington, NJ 08534
Estimated payment $3,785/month
Highlights
- Colonial Architecture
- Upgraded Countertops
- Tennis Courts
- Hopewell Valley Central High School Rated A
- Community Pool
- Breakfast Area or Nook
About This Home
This polished townhome in Brandon Farms delivers smart updates, honest craftsmanship, and a low-maintenance lifestyle on a quiet cul-de-sac. Step in through a bright entry to an open foyer that keeps mud and mess in check. The main level runs on durable hickory hardwoods and a calm, neutral palette. Recessed lighting is already in place! Just off the foyer, the powder room was taken down to the studs and rebuilt with a rich espresso vanity topped in granite and warm greige walls; simple, modern, and done right. A practical stretch of hallway gives you real storage: a coat closet, an under-stairs room, and a utility space. The living and dining area is generous without being fussy. A wood-burning fireplace anchors the far wall with a jade-toned marble surround, and twin windows pull in daylight. The kitchen was also a full remodel: striking black-and-white granite pairs with stainless steel appliances and cream cabinetry with 36-inch uppers. Doors and drawers are soft-close, inserts fully extend, and the backsplash uses large-format subway tile with slim bands of glass for clean contrast. A sliding door opens to a fenced, private patio facing trees; a calm coffee spot! Head up the turned staircase and the tone stays quiet and comfortable. Wall-to-wall carpet keeps things warm underfoot. Two secondary bedrooms share a hall full bath. A linen closet and a proper laundry room sit where you actually need them; close to the bedrooms. The primary suite earns the title: notice the cathedral ceiling, a bay window for light, a walk-in closet fitted with custom shelving, and a bath with a vaulted ceiling, oversize soaking tub, glass shower, double vanity, and a private water closet. Storage is a strong suit here: closets with built-ins throughout, an attic with pull-down stairs for seasonal gear, and a deep, attached one-car garage. Minimal through-traffic on the cul-de-sac; quick access to Routes 206 and 95; short drives to Princeton and Lawrenceville; nearby train options for direct runs to New York City and Philadelphia; and everyday shops and restaurants within easy reach. In short: a carefully kept Brandon Farms townhome with the big projects already handled, real storage where it counts, and a private outdoor nook; ready for your own finishing touches! Schedule your appointment today.
Listing Agent
(267) 714-2900 AndrewJacobsRealtor@gmail.com BHHS Fox & Roach - Princeton License #1750965 Listed on: 09/10/2025

Townhouse Details
Home Type
- Townhome
Est. Annual Taxes
- $10,348
Year Built
- Built in 1994
HOA Fees
- $472 Monthly HOA Fees
Parking
- 1 Car Attached Garage
- 1 Driveway Space
- Front Facing Garage
Home Design
- Colonial Architecture
- Slab Foundation
Interior Spaces
- 1,724 Sq Ft Home
- Property has 2 Levels
- Crown Molding
- Recessed Lighting
- Wood Burning Fireplace
- Entrance Foyer
- Family Room Off Kitchen
- Formal Dining Room
- Carpet
Kitchen
- Breakfast Area or Nook
- Eat-In Kitchen
- Gas Oven or Range
- Built-In Microwave
- Dishwasher
- Stainless Steel Appliances
- Upgraded Countertops
Bedrooms and Bathrooms
- 3 Bedrooms
- En-Suite Bathroom
- Walk-In Closet
- Bathtub with Shower
- Walk-in Shower
Laundry
- Laundry Room
- Laundry on upper level
- Dryer
- Washer
Utilities
- Forced Air Heating and Cooling System
- Natural Gas Water Heater
Additional Features
- Outdoor Grill
- Property is in excellent condition
Listing and Financial Details
- Tax Lot 00001
- Assessor Parcel Number 06-00078 15-00001-C117
Community Details
Overview
- Association fees include common area maintenance, pool(s), snow removal, lawn maintenance, management, recreation facility, exterior building maintenance, trash
- $48 Other Monthly Fees
- Brandon Farms Condo Assoc HOA
- Brandon Farms Subdivision
Recreation
- Tennis Courts
- Community Playground
- Community Pool
- Jogging Path
Pet Policy
- Breed Restrictions
Map
Home Values in the Area
Average Home Value in this Area
Property History
| Date | Event | Price | List to Sale | Price per Sq Ft | Prior Sale |
|---|---|---|---|---|---|
| 11/06/2025 11/06/25 | Pending | -- | -- | -- | |
| 10/31/2025 10/31/25 | Price Changed | $465,000 | -4.6% | $270 / Sq Ft | |
| 10/14/2025 10/14/25 | Price Changed | $487,500 | -2.5% | $283 / Sq Ft | |
| 09/16/2025 09/16/25 | Price Changed | $500,000 | -1.9% | $290 / Sq Ft | |
| 09/16/2025 09/16/25 | Price Changed | $509,900 | -4.7% | $296 / Sq Ft | |
| 09/10/2025 09/10/25 | For Sale | $535,000 | +14.7% | $310 / Sq Ft | |
| 06/21/2022 06/21/22 | Sold | $466,500 | +16.9% | $271 / Sq Ft | View Prior Sale |
| 04/05/2022 04/05/22 | Pending | -- | -- | -- | |
| 04/02/2022 04/02/22 | For Sale | $399,000 | -- | $231 / Sq Ft |
Source: Bright MLS
MLS Number: NJME2065168
APN: 06 00078-0015-00001-0000-C117
- 112 Treymore Ct
- 203 Castleton Ct
- 305 Deer Run Ct Unit C
- 301 Tuxford Ct
- 305 Tuxford Ct
- 614 Bollen Ct
- 157 Coburn Rd
- 10 Howe Ct
- 205 Gentry Ct
- 316 Watkins Rd
- 4 Carey St
- 185 Spring Beauty Dr
- 4 Larkspur Ln
- 11 Henley Place
- 286 Pennington Lawrenceville Rd
- 74 Schindler Ct
- 6 Allura Ct
- 34 Schindler Ct Unit 17
- 34 Schindler Ct
- 4 Schindler Ct
