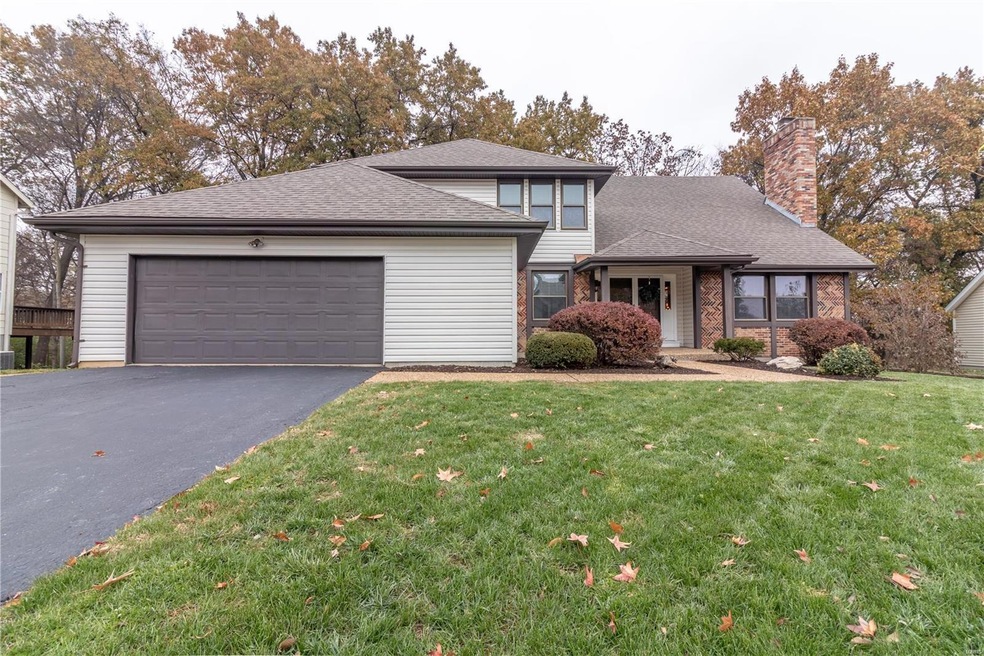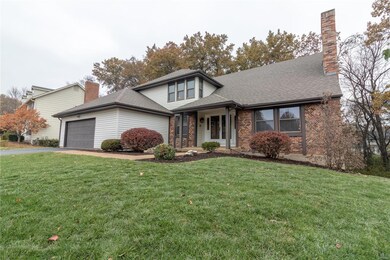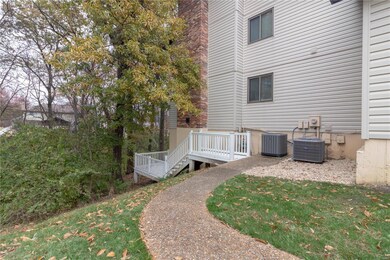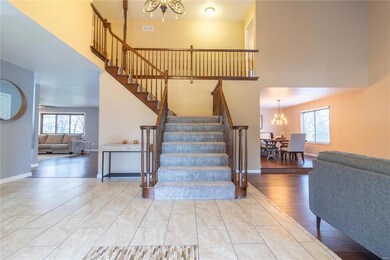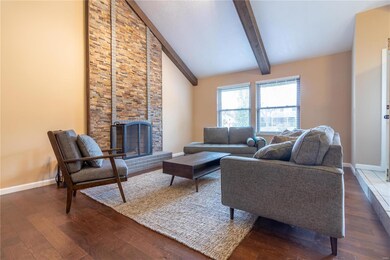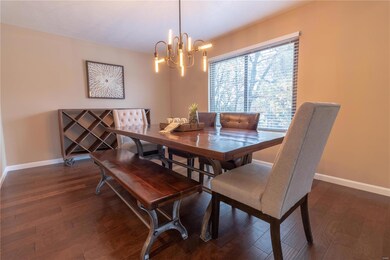
117 Valley Forge Saint Charles, MO 63303
Heritage NeighborhoodHighlights
- Primary Bedroom Suite
- Open Floorplan
- Cathedral Ceiling
- Becky-David Elementary School Rated A
- Family Room with Fireplace
- Traditional Architecture
About This Home
As of January 2019Spacious home in Heritage that features a cul de sac, walk out basement, dual HVAC and 2 fireplaces. Grand 2 story foyer greets you as you walk in the front door. Sunken Great Room with a floor to ceiling wood burning fireplace and large picture windows for amazing natural light. Opposite that is a multi-purpose room that Seller currently uses for home office/guest bedroom. Walk in from oversized garage to mudroom/main laundry. Custom kitchen with all the modern amenities. Solid surface countertops, stainless steel appliances, extra large dual sink and wine cooler. Kitchen opens to Family Room with gas fireplace and built in shelving. Separate Dining Room will not disappoint. Walk out from kitchen to maintenance free, vinyl deck that is surrounded by mature trees with a park like setting. Master Suite could be in a magazine! Oversized bath with dual vanity sinks, skylights, soaker tub w/ separate shower, private commode, laundry room and 2 walk in closets. All that for $419k? What!?
Last Agent to Sell the Property
Coldwell Banker Realty - Gundaker License #2012019206 Listed on: 11/20/2018
Home Details
Home Type
- Single Family
Est. Annual Taxes
- $5,706
Year Built
- 1981
Lot Details
- 0.36 Acre Lot
- Lot Dimensions are 152x105
- Backs to Trees or Woods
Parking
- 2 Car Attached Garage
- Garage Door Opener
Home Design
- Traditional Architecture
Interior Spaces
- 2-Story Property
- Open Floorplan
- Wet Bar
- Cathedral Ceiling
- Ceiling Fan
- Skylights
- Wood Burning Fireplace
- Fireplace Features Masonry
- Gas Fireplace
- Low Emissivity Windows
- Panel Doors
- Mud Room
- Entrance Foyer
- Family Room with Fireplace
- 2 Fireplaces
- Great Room with Fireplace
- Formal Dining Room
- Den
- Game Room
- Partially Carpeted
- Laundry on main level
Kitchen
- Eat-In Kitchen
- Breakfast Bar
- Gas Cooktop
- Microwave
- Dishwasher
- Wine Cooler
- Kitchen Island
- Built-In or Custom Kitchen Cabinets
- Disposal
Bedrooms and Bathrooms
- Primary Bedroom Suite
- Walk-In Closet
- 4 Full Bathrooms
- Dual Vanity Sinks in Primary Bathroom
- Separate Shower in Primary Bathroom
Basement
- Walk-Out Basement
- Basement Fills Entire Space Under The House
- Basement Ceilings are 8 Feet High
- Bedroom in Basement
- Finished Basement Bathroom
- Basement Storage
Utilities
- 90% Forced Air Zoned Heating and Cooling System
- SEER Rated 14+ Air Conditioning Units
- Heating System Uses Gas
- Gas Water Heater
Additional Features
- Energy-Efficient Appliances
- Balcony
Community Details
- Recreational Area
Ownership History
Purchase Details
Home Financials for this Owner
Home Financials are based on the most recent Mortgage that was taken out on this home.Purchase Details
Home Financials for this Owner
Home Financials are based on the most recent Mortgage that was taken out on this home.Purchase Details
Home Financials for this Owner
Home Financials are based on the most recent Mortgage that was taken out on this home.Similar Homes in Saint Charles, MO
Home Values in the Area
Average Home Value in this Area
Purchase History
| Date | Type | Sale Price | Title Company |
|---|---|---|---|
| Warranty Deed | -- | Title Partners Agency Llc | |
| Warranty Deed | -- | None Available | |
| Warranty Deed | -- | Continental Title | |
| Warranty Deed | -- | Continental Title |
Mortgage History
| Date | Status | Loan Amount | Loan Type |
|---|---|---|---|
| Open | $384,000 | New Conventional | |
| Closed | $385,000 | New Conventional | |
| Closed | $384,000 | New Conventional | |
| Previous Owner | $358,530 | New Conventional | |
| Previous Owner | $246,250 | Construction | |
| Previous Owner | $17,844 | New Conventional |
Property History
| Date | Event | Price | Change | Sq Ft Price |
|---|---|---|---|---|
| 01/11/2019 01/11/19 | Sold | -- | -- | -- |
| 12/09/2018 12/09/18 | Pending | -- | -- | -- |
| 12/04/2018 12/04/18 | Price Changed | $414,900 | -1.0% | $79 / Sq Ft |
| 11/20/2018 11/20/18 | For Sale | $419,000 | +10.3% | $80 / Sq Ft |
| 07/10/2017 07/10/17 | Sold | -- | -- | -- |
| 06/01/2017 06/01/17 | Price Changed | $379,900 | -2.6% | $73 / Sq Ft |
| 05/22/2017 05/22/17 | Price Changed | $389,900 | -2.5% | $75 / Sq Ft |
| 05/05/2017 05/05/17 | For Sale | $399,900 | -- | $77 / Sq Ft |
Tax History Compared to Growth
Tax History
| Year | Tax Paid | Tax Assessment Tax Assessment Total Assessment is a certain percentage of the fair market value that is determined by local assessors to be the total taxable value of land and additions on the property. | Land | Improvement |
|---|---|---|---|---|
| 2023 | $5,706 | $92,583 | $0 | $0 |
| 2022 | $5,284 | $79,395 | $0 | $0 |
| 2021 | $5,273 | $79,395 | $0 | $0 |
| 2020 | $4,635 | $67,983 | $0 | $0 |
| 2019 | $4,617 | $67,983 | $0 | $0 |
| 2018 | $4,629 | $65,085 | $0 | $0 |
| 2017 | $2,727 | $38,374 | $0 | $0 |
| 2016 | $4,274 | $60,569 | $0 | $0 |
| 2015 | $4,238 | $60,569 | $0 | $0 |
| 2014 | $3,809 | $52,782 | $0 | $0 |
Agents Affiliated with this Home
-

Seller's Agent in 2019
Benjamin Giessman
Coldwell Banker Realty - Gundaker
(636) 734-5037
6 in this area
74 Total Sales
-

Buyer's Agent in 2019
Jennifer Bell
Keller Williams Realty West
(314) 852-8289
115 Total Sales
-

Seller's Agent in 2017
Jesse Billadeau
Elevate Realty, LLC
(312) 647-5125
19 Total Sales
Map
Source: MARIS MLS
MLS Number: MIS18089616
APN: 3-0015-5482-00-0370.0000000
- 100 Valley Forge
- 6 Freedom Way
- 1442 Hudson Landing
- 510 Newkirk Cir
- 3 Summit Station
- 2738 Cumberland Landing
- 2961 Plum Leaf Cir
- 1465 Heritage Landing Unit 404
- 1283 Dell Ridge Ct
- 18 Burnside Ct
- 3009 Country Knoll Dr
- 1440 Heritage Landing Unit 111
- 1300 Forest Creek Dr Unit 1
- 38 Trailside Ct Unit 3
- 23 Trailside Ct Unit 2
- 1430 Heritage Landing Unit 106
- 1430 Heritage Landing Unit 205
- 1420 Heritage Landing Unit 107
- 1380 Heritage Landing Unit 15
- 1380 Heritage Landing Unit 307
