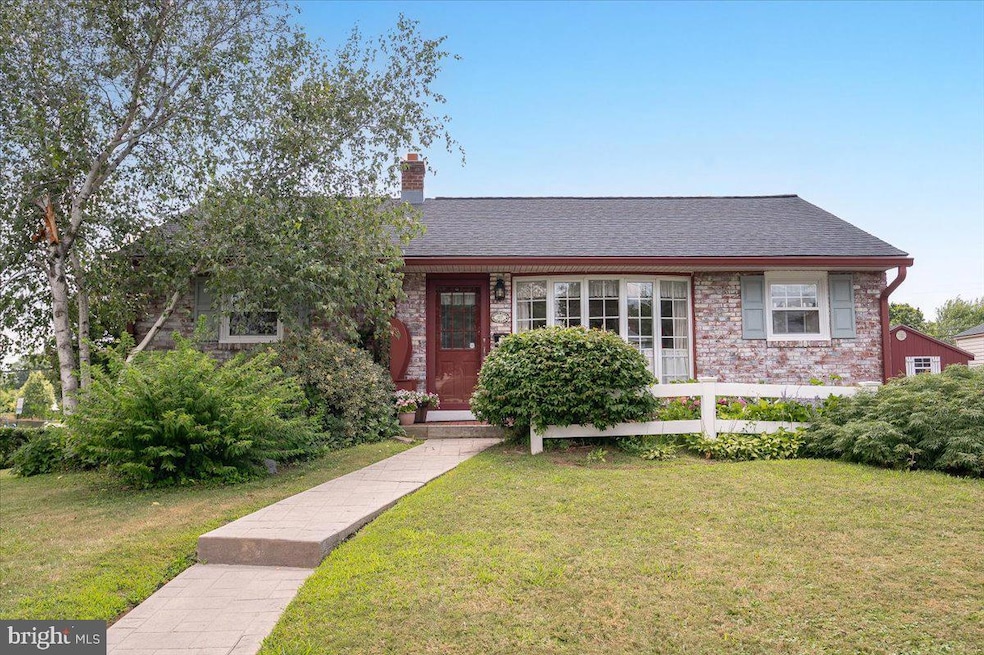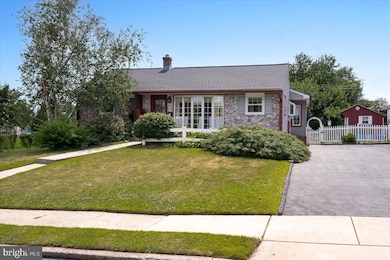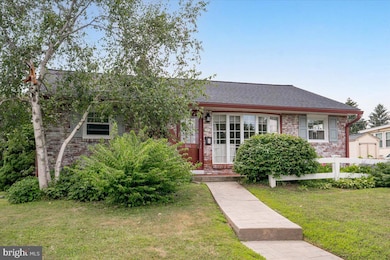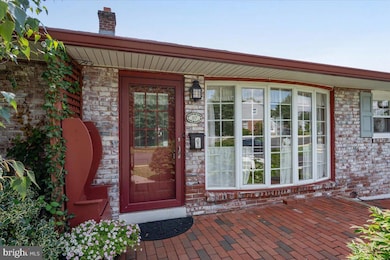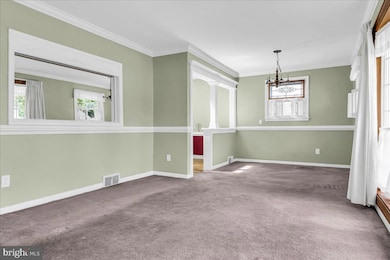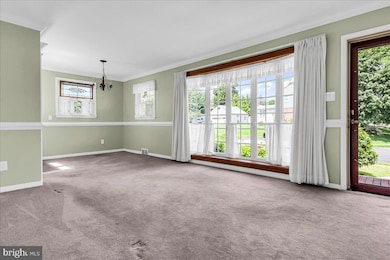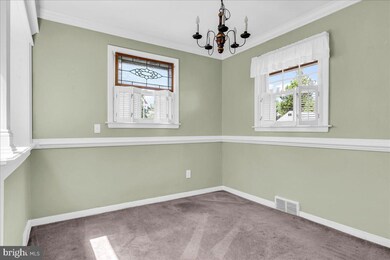
117 Vinsmith Ave Aston, PA 19014
Aston NeighborhoodEstimated payment $2,541/month
Highlights
- Hot Property
- Rambler Architecture
- Attic
- Open Floorplan
- Main Floor Bedroom
- 1-minute walk to Vinsmith Park
About This Home
Welcome to 117 Vinsmith Avenue – A Charming Rancher Full of Character and Space! Step into this beautifully maintained 3-bedroom, 1.5-bath ranch-style home that blends classic charm with modern updates. From the moment you enter, you're greeted by a spacious open-concept living and dining room featuring elegant chair rail and crown molding, a striking accent wall with picture frame molding and fireplace, and a bay window that floods the space with natural light. The heart of the home continues into a bright, open kitchen with a skylight, ceiling fan, cherry birch cabinetry, corian countertops and convenient second entrance directly from the driveway—perfect for unloading groceries with ease. One of the standout features of this home is the family room addition, complete with built-in shelves, a charming window seat, vaulted ceilings, recessed lighting, a ceiling fan, and French doors that lead to the private back deck—ideal for entertaining or relaxing. The primary bedroom boasts custom built-in shelving and crown molding, while two additional bedrooms and a full bath complete the main level. Downstairs, enjoy a spacious finished basement with recessed lighting—perfect for a recreation room, gym, or office—along with a separate workshop area, laundry space, and a convenient half bath. Step outside to enjoy a picturesque backyard that backs up to a serene park—your own personal retreat. Located just 15 minutes from the Philadelphia Airport, major shopping centers, and only 20 minutes from the Delaware state line, this home offers both comfort and convenience. Don't miss this move-in ready gem—schedule your showing today!
Listing Agent
RE/MAX Associates-Wilmington License #RS0022865 Listed on: 07/16/2025

Home Details
Home Type
- Single Family
Est. Annual Taxes
- $7,221
Year Built
- Built in 1954
Lot Details
- 8,712 Sq Ft Lot
- Lot Dimensions are 75.00 x 120.00
- Back Yard Fenced and Front Yard
- Property is in excellent condition
Parking
- Driveway
Home Design
- Rambler Architecture
- Poured Concrete
- Shingle Roof
- Aluminum Siding
- Vinyl Siding
- Concrete Perimeter Foundation
Interior Spaces
- Property has 1 Level
- Open Floorplan
- Built-In Features
- Chair Railings
- Crown Molding
- Ceiling Fan
- Skylights
- Recessed Lighting
- Bay Window
- Sliding Doors
- Family Room Off Kitchen
- Dining Area
- Attic
Kitchen
- Gas Oven or Range
- Self-Cleaning Oven
- Built-In Microwave
- Dishwasher
- Upgraded Countertops
Flooring
- Carpet
- Tile or Brick
Bedrooms and Bathrooms
- 3 Main Level Bedrooms
- Bathtub with Shower
Laundry
- Dryer
- Washer
Partially Finished Basement
- Basement Fills Entire Space Under The House
- Workshop
- Laundry in Basement
Home Security
- Storm Doors
- Flood Lights
Outdoor Features
- Exterior Lighting
- Shed
Schools
- Northley Middle School
- Sun Valley High School
Utilities
- Forced Air Heating and Cooling System
- 100 Amp Service
- Natural Gas Water Heater
- Phone Available
- Cable TV Available
Community Details
- No Home Owners Association
Listing and Financial Details
- Tax Lot 542-000
- Assessor Parcel Number 02-00-02680-00
Map
Home Values in the Area
Average Home Value in this Area
Tax History
| Year | Tax Paid | Tax Assessment Tax Assessment Total Assessment is a certain percentage of the fair market value that is determined by local assessors to be the total taxable value of land and additions on the property. | Land | Improvement |
|---|---|---|---|---|
| 2024 | $6,773 | $261,010 | $71,240 | $189,770 |
| 2023 | $6,469 | $261,010 | $71,240 | $189,770 |
| 2022 | $6,238 | $261,010 | $71,240 | $189,770 |
| 2021 | $9,627 | $261,010 | $71,240 | $189,770 |
| 2020 | $4,998 | $122,370 | $39,250 | $83,120 |
| 2019 | $4,902 | $122,370 | $39,250 | $83,120 |
| 2018 | $4,694 | $122,370 | $0 | $0 |
| 2017 | $4,594 | $122,370 | $0 | $0 |
| 2016 | $672 | $122,370 | $0 | $0 |
| 2015 | $672 | $122,370 | $0 | $0 |
| 2014 | $672 | $122,370 | $0 | $0 |
Property History
| Date | Event | Price | Change | Sq Ft Price |
|---|---|---|---|---|
| 07/16/2025 07/16/25 | For Sale | $350,000 | -- | $178 / Sq Ft |
Purchase History
| Date | Type | Sale Price | Title Company |
|---|---|---|---|
| Deed | $240,000 | None Available |
Mortgage History
| Date | Status | Loan Amount | Loan Type |
|---|---|---|---|
| Open | $75,000 | Credit Line Revolving | |
| Open | $190,000 | Purchase Money Mortgage |
Similar Homes in Aston, PA
Source: Bright MLS
MLS Number: PADE2096078
APN: 02-00-02680-00
- 112 Raymond Ave
- 103 Donnelly Ave
- 106 Marianville Rd
- 104 Scheivert Ave
- 129 Ronald Rd
- 3131 Concord Rd
- 12 Rosalie Ln
- 4701 Pennell Rd Unit A6
- 3385 Bancroft Dr
- 30 Neeld Ln
- 88 Seward Ln
- 11 Pancoast Ave
- 147 Richard Rd
- 255 Seventh Ave
- 840 Lamp Post Ln
- 60 Kingston Terrace
- 2218 N Lee Ln
- 4950 Jefferson Dr
- 2205 Weir Rd
- 5 Mary Anne Dr
- 4701 Pennell Rd Unit E
- 2495 Weir Rd
- 59 Colonial Cir
- 777 Cherry Tree Rd Unit 102
- 4921 Demaio Dr
- 785 Cherry Tree Rd
- 532 W Brookhaven Rd Unit 2
- 532 W Brookhaven Rd Unit 1
- 700 Cherry Tree Rd
- 532 W Brookhaven Rd
- 277 Miley Rd Unit 277
- 1100 Albert Rd
- 280 Bridgewater Rd Unit B 16
- 293 Wexford Ct Unit 293
- 1305 Rainer Rd
- 29 Abel Place
- 2332 Concord Rd
- 2xxx S Forwood St
- 3434 Vista Ln
- 1127 Ward St
