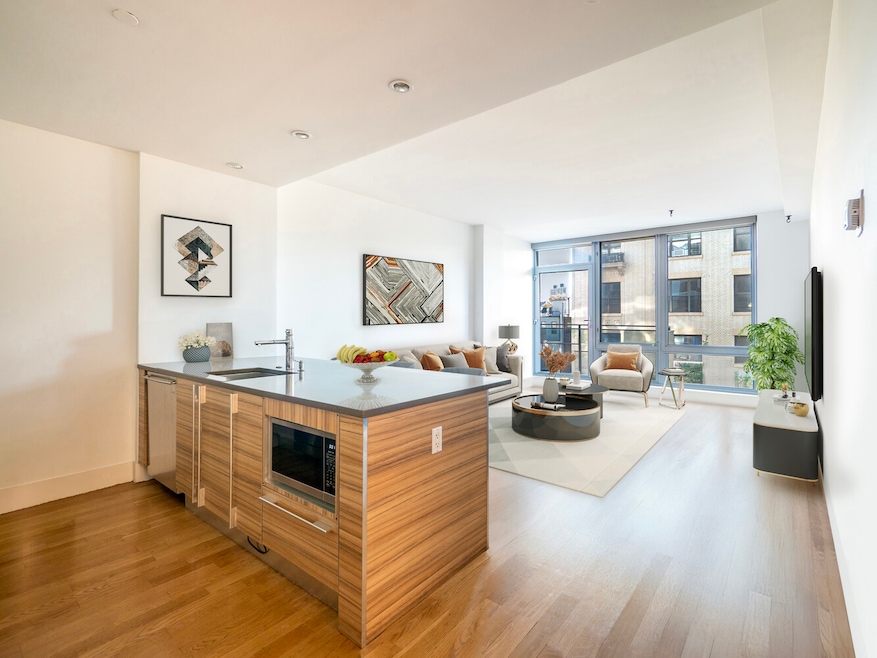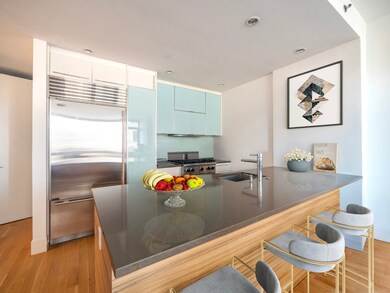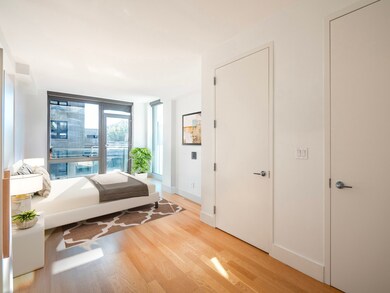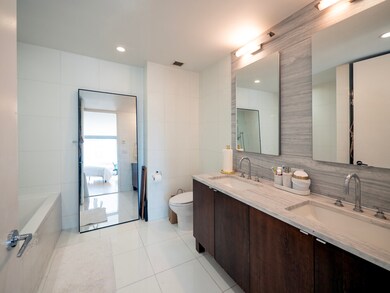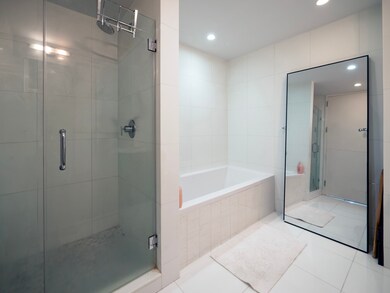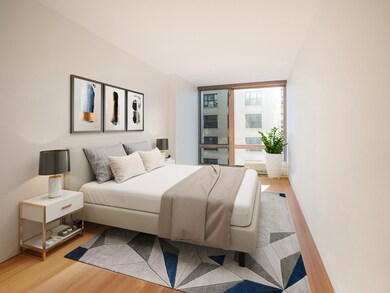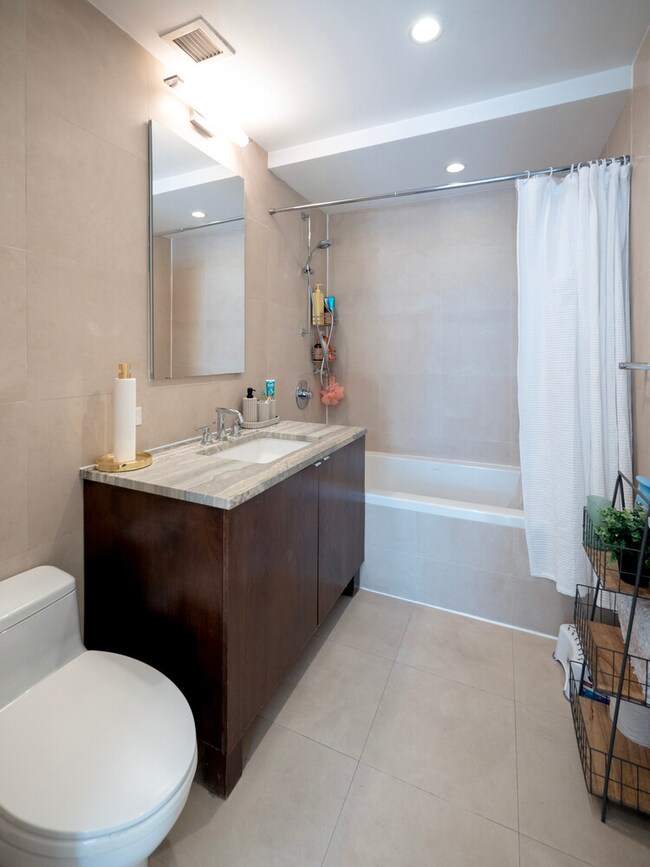117 W 123rd St Unit 5D New York, NY 10027
Central Harlem NeighborhoodEstimated payment $8,241/month
Highlights
- Rooftop Deck
- 3-minute walk to 125 Street (2,3 Line)
- Balcony
- River View
- Elevator
- South Facing Home
About This Home
This beautifully proportioned two-bedroom, two-bath residence captures abundant southern light through floor-to-ceiling windows and glass doors that open to private balconies off both the living room and the primary suite, all overlooking a serene landscaped garden.
The open kitchen is designed for those who love to cook and entertain, outfitted with a Viking range paired with a Miele vented hood, a Sub-Zero refrigerator, Bosch dishwasher, new microwave, garbage disposal, and sleek Caesarstone counters that provide both durability and modern elegance.
The primary bedroom offers exceptional comfort, with space for a desk or dressing area, and a spa-like ensuite bathroom complete with a soaking tub, separate glass shower, and dual vanity. Both bathrooms are enhanced with radiant floor heating, while five custom-built closets, a new washer/dryer, and 9-foot ceilings complete the home's thoughtful interior features.
Residents of this pet-friendly building enjoy a striking double-height lobby, a 3,000-square-foot furnished roof deck with open city views, a fully equipped fitness room, bike storage, virtual doorman service, package room, and a full-time Superintendent. On-site parking is also available for purchase from the original Sponsor.
Situated on a quiet brownstone block adjacent to the Mount Morris Park Historic District, the building offers the perfect balance of residential charm and urban convenience. Whole Foods, Trader Joe's, The Red Rooster, and an array of beloved neighborhood restaurants and shops line the nearby 125th Street corridor. Central Park, Mount Morris Park, and Morningside Park are all within easy reach, with the 2/3 subway just two blocks away and additional access to the A/B/C/D trains and express bus lines moments from your door.
Listing Agent
Berkshire Hathaway HomeServices New York Properties License #10301221717 Listed on: 10/23/2025

Co-Listing Agent
Berkshire Hathaway HomeServices New York Properties License #10401378874
Property Details
Home Type
- Condominium
Est. Annual Taxes
- $7,490
Year Built
- Built in 2009
HOA Fees
- $2,072 Monthly HOA Fees
Property Views
- River
- City
Home Design
- 1,236 Sq Ft Home
- Entry on the 5th floor
Bedrooms and Bathrooms
- 2 Bedrooms
- 2 Full Bathrooms
Laundry
- Laundry in unit
- Washer Dryer Allowed
Additional Features
- Balcony
- South Facing Home
- No Cooling
Listing and Financial Details
- Tax Block 01908
Community Details
Overview
- 26 Units
- High-Rise Condominium
- Windows On 123 Condos
- South Harlem Subdivision
- 8-Story Property
Amenities
- Rooftop Deck
- Elevator
Map
Home Values in the Area
Average Home Value in this Area
Tax History
| Year | Tax Paid | Tax Assessment Tax Assessment Total Assessment is a certain percentage of the fair market value that is determined by local assessors to be the total taxable value of land and additions on the property. | Land | Improvement |
|---|---|---|---|---|
| 2025 | $7,490 | $103,050 | $5,976 | $97,074 |
| 2024 | $7,490 | $97,972 | $5,976 | $91,996 |
| 2023 | $5,231 | $100,366 | $5,976 | $94,390 |
| 2022 | $2,698 | $107,314 | $5,976 | $101,338 |
| 2021 | $346 | $97,208 | $5,976 | $91,232 |
| 2020 | $352 | $108,904 | $5,976 | $102,928 |
| 2019 | $356 | $110,052 | $5,976 | $104,076 |
| 2018 | $359 | $94,169 | $5,976 | $88,193 |
| 2017 | $359 | $77,597 | $5,976 | $71,621 |
| 2016 | $364 | $73,374 | $5,976 | $67,398 |
| 2015 | $284 | $62,279 | $5,976 | $56,303 |
| 2014 | $284 | $57,402 | $5,975 | $51,427 |
Property History
| Date | Event | Price | List to Sale | Price per Sq Ft | Prior Sale |
|---|---|---|---|---|---|
| 10/23/2025 10/23/25 | For Sale | $1,050,000 | -7.7% | $850 / Sq Ft | |
| 05/15/2020 05/15/20 | Sold | $1,137,500 | -4.8% | $920 / Sq Ft | View Prior Sale |
| 04/15/2020 04/15/20 | Pending | -- | -- | -- | |
| 10/02/2019 10/02/19 | For Sale | $1,195,000 | -- | $967 / Sq Ft |
Purchase History
| Date | Type | Sale Price | Title Company |
|---|---|---|---|
| Deed | $1,137,500 | -- | |
| Deed | $710,000 | -- |
Mortgage History
| Date | Status | Loan Amount | Loan Type |
|---|---|---|---|
| Previous Owner | $616,100 | Purchase Money Mortgage |
Source: Real Estate Board of New York (REBNY)
MLS Number: RLS20056335
APN: 1908-1318
- 117 W 123rd St Unit 4B
- 111 W 123rd St
- 133 W 123rd St
- 118 W 123rd St Unit 53
- 129 W 122nd St
- 135 W 122nd St
- 148 W 123rd St
- 103 W 122nd St
- 157 W 123rd St Unit 2C
- 157 W 123rd St Unit 3E
- 157 W 123rd St Unit 5-E
- 157 W 123rd St Unit 2A
- 157 W 123rd St Unit 4C
- 240 Lenox Ave
- 101 W 121st St
- 126 W 121st St
- 100 W 121st St Unit 32
- 148 W 121st St Unit 5
- 54 W 124th St
- 152 W 121st St
- 125 W 123rd St Unit 202
- 132 W 123rd St Unit 3
- 140 W 123rd St Unit Apartment 3
- 136 W 121st St Unit 1
- 16 W 122nd St Unit GARDEN
- 22 W 121st St Unit GARDEN
- 15 W 120th St
- 201 W 120th St Unit 7-E
- 230 W 126th St Unit 26-D
- 18 W 125th St Unit 3
- 235 W 120th St Unit 4
- 2300 Frederick Douglass Blvd Unit 9F
- 3 E 124th St Unit 1FL
- 2035 5th Ave Unit 19A
- 2035 5th Ave Unit 15E
- 2035 5th Ave Unit 21K
- 2035 5th Ave Unit 21B
- 2035 5th Ave Unit 19R
- 2035 5th Ave Unit 19N
- 167 W 129th St Unit 3D
