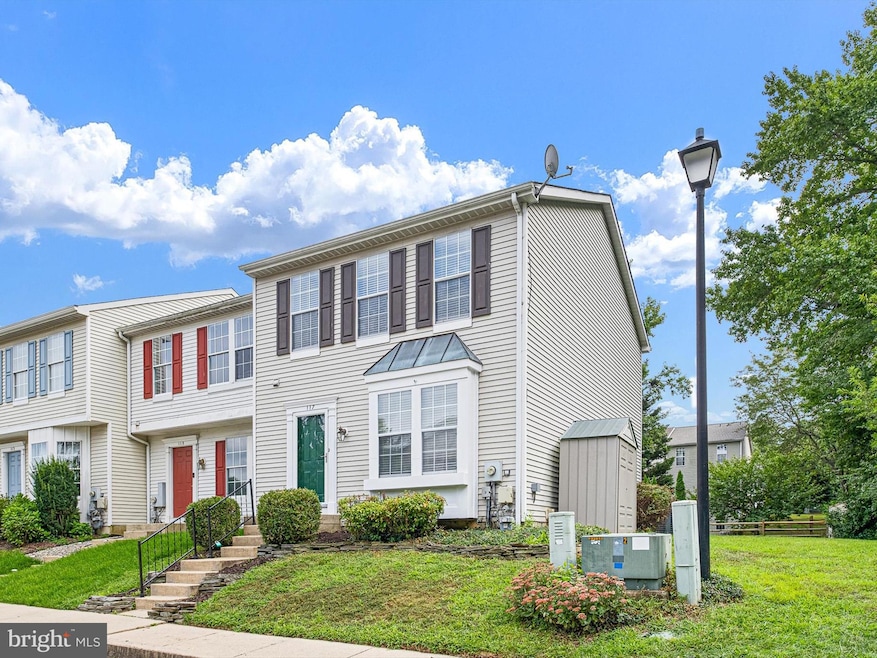
117 W Galloway Ct Newark, DE 19711
Estimated payment $2,209/month
Total Views
886
3
Beds
3.5
Baths
2,025
Sq Ft
$178
Price per Sq Ft
About This Home
Coming soon! This 3 bed 3.5 bath end unit townhouse is updated and ready to go! The kitchen is complete with stainless steel appliances, and granite countertops that look into your dining and living room areas. Expansive newly stained deck with tons of privacy. There are also 2 sheds on the property. Fully finished basement that has a separate room that could be used several different ways. There is also a full bathroom and added storage in the unfinished area. Super private end unit with 2 assigned parking spaces right outside your front door! There is also an EV charger port available.
Townhouse Details
Home Type
- Townhome
Est. Annual Taxes
- $2,898
Year Built
- Built in 1991
Lot Details
- Lot Dimensions are 34.60 x 140.00
HOA Fees
- $6 Monthly HOA Fees
Home Design
- Block Foundation
- Aluminum Siding
- Vinyl Siding
Interior Spaces
- 2,025 Sq Ft Home
- Property has 2 Levels
- Finished Basement
Bedrooms and Bathrooms
- 3 Bedrooms
Parking
- 2 Open Parking Spaces
- 2 Parking Spaces
- Parking Lot
- 2 Assigned Parking Spaces
Utilities
- 90% Forced Air Heating and Cooling System
- Cooling System Utilizes Natural Gas
- Natural Gas Water Heater
Community Details
- Abbotsford Subdivision
Listing and Financial Details
- Tax Lot 182
- Assessor Parcel Number 18-023.00-182
Map
Create a Home Valuation Report for This Property
The Home Valuation Report is an in-depth analysis detailing your home's value as well as a comparison with similar homes in the area
Home Values in the Area
Average Home Value in this Area
Tax History
| Year | Tax Paid | Tax Assessment Tax Assessment Total Assessment is a certain percentage of the fair market value that is determined by local assessors to be the total taxable value of land and additions on the property. | Land | Improvement |
|---|---|---|---|---|
| 2024 | $2,360 | $63,700 | $9,400 | $54,300 |
| 2023 | $2,303 | $63,700 | $9,400 | $54,300 |
| 2022 | $2,279 | $63,700 | $9,400 | $54,300 |
| 2021 | $2,221 | $63,700 | $9,400 | $54,300 |
| 2020 | $2,157 | $63,700 | $9,400 | $54,300 |
| 2019 | $1,891 | $63,700 | $9,400 | $54,300 |
| 2018 | $9,856 | $63,700 | $9,400 | $54,300 |
| 2017 | $493 | $63,700 | $9,400 | $54,300 |
| 2016 | $1,787 | $63,700 | $9,400 | $54,300 |
| 2015 | $1,602 | $63,700 | $9,400 | $54,300 |
| 2014 | $1,601 | $63,700 | $9,400 | $54,300 |
Source: Public Records
Property History
| Date | Event | Price | Change | Sq Ft Price |
|---|---|---|---|---|
| 08/23/2025 08/23/25 | For Sale | $359,900 | +20.8% | $178 / Sq Ft |
| 11/19/2021 11/19/21 | Sold | $298,000 | +10.4% | $147 / Sq Ft |
| 10/18/2021 10/18/21 | Pending | -- | -- | -- |
| 10/15/2021 10/15/21 | For Sale | $269,900 | -- | $133 / Sq Ft |
Source: Bright MLS
Purchase History
| Date | Type | Sale Price | Title Company |
|---|---|---|---|
| Deed | -- | None Available | |
| Deed | -- | None Available | |
| Interfamily Deed Transfer | -- | None Available | |
| Deed | $212,000 | None Available |
Source: Public Records
Mortgage History
| Date | Status | Loan Amount | Loan Type |
|---|---|---|---|
| Open | $266,000 | New Conventional | |
| Previous Owner | $174,733 | New Conventional | |
| Previous Owner | $174,733 | Future Advance Clause Open End Mortgage | |
| Previous Owner | $211,699 | New Conventional | |
| Previous Owner | $211,200 | FHA | |
| Previous Owner | $220,000 | New Conventional | |
| Previous Owner | $169,600 | Purchase Money Mortgage | |
| Previous Owner | $42,400 | Stand Alone Second |
Source: Public Records
Similar Homes in the area
Source: Bright MLS
MLS Number: DENC2087966
APN: 18-023.00-182
Nearby Homes
- 100 W Shetland Ct
- 17 E Shetland Ct
- 363 Chickory Way
- 29 N Fawn Dr
- 27 N Fawn Dr Unit ELAN
- 55 Buttercup Cir
- 53 Buttercup Cir
- 944 Rahway Dr
- HAMPSHIRE Plan at Barksdale Crossing
- GALEN Plan at Barksdale Crossing
- HANOVER Plan at Barksdale Crossing
- HAYDEN Plan at Barksdale Crossing
- 22 Country Living Rd
- 28 Country Living Rd
- 43 Buttercup Cir
- 58 Buttercup Cir
- 3 Kayser Ct
- 5 Kayser Ct
- 31 Buttercup Cir
- 922 Rockmoss Ave
- 18 Country Living Rd
- 100 Christina Mill Dr
- 721 Fiske Ln
- 716 Fiske Ln
- 13 Odaniel Ave
- 192 Madison Dr
- 9 Thorn Ln
- 123 Madison Dr
- 805 Kenyon Ln
- 1600 W Creek Village Dr
- 201 Winslow Rd
- 4301 Stonegate Blvd
- 2028 Appleton Rd
- 490 Stamford Dr
- 367 Fletchwood Rd
- 30 Prospect Ave
- 43 Fremont Rd
- 24 Marvin Dr
- 11 New St Unit 4
- 714 S College Ave






