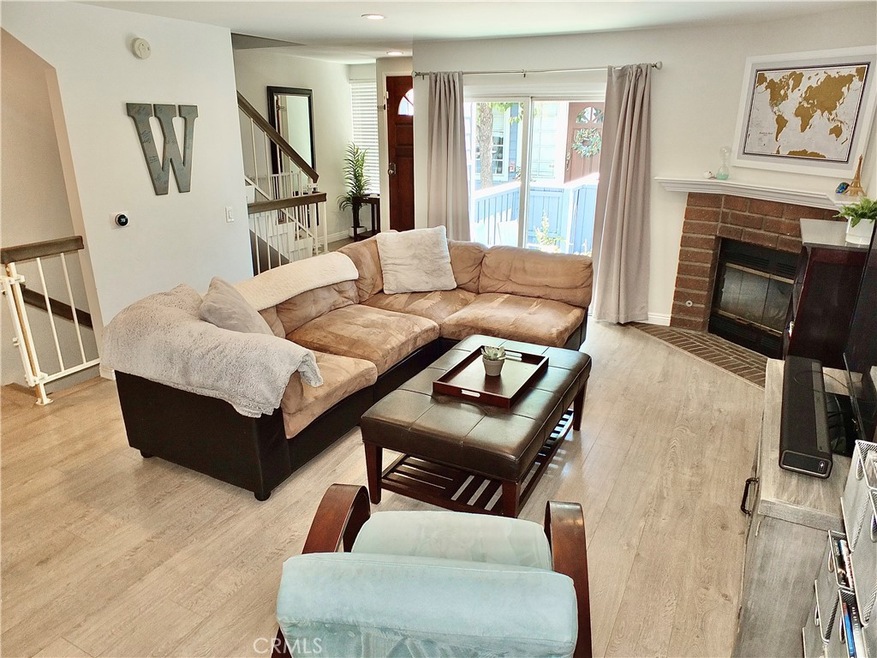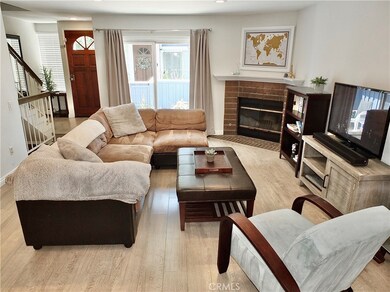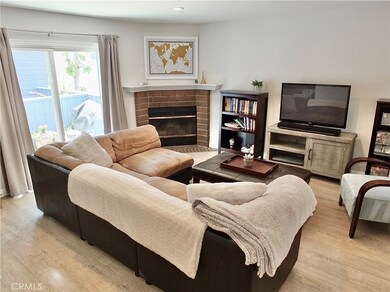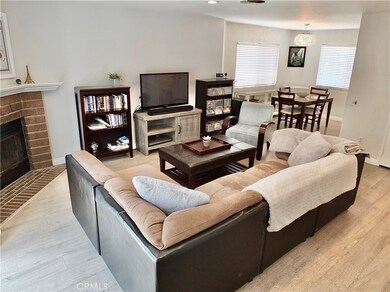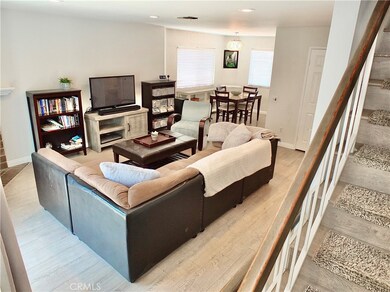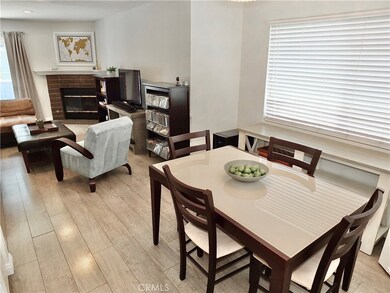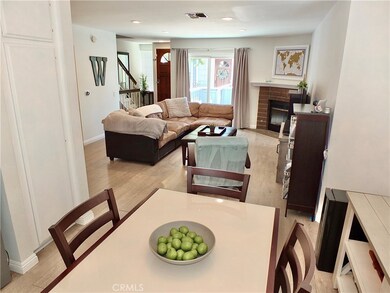
117 W Spring St Unit E Long Beach, CA 90806
North Wrigley NeighborhoodHighlights
- Spa
- 0.9 Acre Lot
- End Unit
- Hughes Middle School Rated A-
- Wood Flooring
- 5-minute walk to Veterans Park
About This Home
As of June 2023Welcome to this charming and tastefully updated 3-bedroom, 3-bathroom townhome, located in a private gated community. This spacious home boasts modern upgrades, including gorgeous pre-engineered hardwood floors, stone countertops, and recessed lighting that creates a warm and inviting ambiance throughout. The cozy living room features a charming fireplace and direct access to the private patio. The generous sized kitchen with adjacent dining area offers plenty of counter space, perfect for meal prep and entertaining. Upstairs, you'll find all the bedrooms, including the primary suite, which features vaulted ceilings and an en suite bathroom. The attached 2-car garage provides convenient parking and extra storage space. Plus, there is an additional bonus room/area that can be used as a home office, gym, or additional storage. This home also includes inside laundry and central A/C! Enjoy the close proximity to freeways, restaurants, and parks, making this an ideal location for easy and comfortable living. Don't miss out on the opportunity to make this beautiful townhome your own!
Townhouse Details
Home Type
- Townhome
Est. Annual Taxes
- $7,948
Year Built
- Built in 1985
Lot Details
- End Unit
- 1 Common Wall
HOA Fees
- $365 Monthly HOA Fees
Parking
- 2 Car Direct Access Garage
- Parking Available
- Two Garage Doors
- Automatic Gate
- Guest Parking
Interior Spaces
- 1,271 Sq Ft Home
- 2-Story Property
- Family Room Off Kitchen
- Living Room with Fireplace
- Wood Flooring
- Neighborhood Views
Bedrooms and Bathrooms
- 3 Bedrooms
- All Upper Level Bedrooms
- 3 Full Bathrooms
- Bathtub
Laundry
- Laundry Room
- Laundry in Garage
Outdoor Features
- Spa
- Patio
- Exterior Lighting
- Front Porch
Schools
- Birney Elementary School
- Hughes Middle School
- Polytechnic High School
Utilities
- Central Heating and Cooling System
- Natural Gas Connected
- Sewer Paid
- Cable TV Available
Listing and Financial Details
- Tax Lot 2
- Tax Tract Number 34714
- Assessor Parcel Number 7206022058
- $278 per year additional tax assessments
Community Details
Overview
- 60 Units
- Colonial Park Association, Phone Number (562) 494-4455
- Paragon Equities HOA
- Wrigley Area Subdivision
- Maintained Community
Recreation
- Community Pool
- Community Spa
Pet Policy
- Pets Allowed
Security
- Security Service
- Card or Code Access
Ownership History
Purchase Details
Home Financials for this Owner
Home Financials are based on the most recent Mortgage that was taken out on this home.Purchase Details
Home Financials for this Owner
Home Financials are based on the most recent Mortgage that was taken out on this home.Purchase Details
Home Financials for this Owner
Home Financials are based on the most recent Mortgage that was taken out on this home.Purchase Details
Purchase Details
Home Financials for this Owner
Home Financials are based on the most recent Mortgage that was taken out on this home.Purchase Details
Home Financials for this Owner
Home Financials are based on the most recent Mortgage that was taken out on this home.Purchase Details
Home Financials for this Owner
Home Financials are based on the most recent Mortgage that was taken out on this home.Purchase Details
Home Financials for this Owner
Home Financials are based on the most recent Mortgage that was taken out on this home.Similar Homes in the area
Home Values in the Area
Average Home Value in this Area
Purchase History
| Date | Type | Sale Price | Title Company |
|---|---|---|---|
| Grant Deed | $612,000 | Ticor Title Company | |
| Grant Deed | $455,000 | Wfg National Title | |
| Grant Deed | $359,000 | Chicago Title Company | |
| Trustee Deed | $265,000 | Chicago Title Company | |
| Grant Deed | $181,000 | Ticor Title | |
| Interfamily Deed Transfer | -- | First American Title Co | |
| Grant Deed | $143,000 | First American Title Co | |
| Grant Deed | $131,000 | First American Title Company |
Mortgage History
| Date | Status | Loan Amount | Loan Type |
|---|---|---|---|
| Open | $404,000 | New Conventional | |
| Previous Owner | $416,666 | FHA | |
| Previous Owner | $352,497 | FHA | |
| Previous Owner | $50,000 | Unknown | |
| Previous Owner | $278,400 | Fannie Mae Freddie Mac | |
| Previous Owner | $104,180 | Credit Line Revolving | |
| Previous Owner | $176,000 | Unknown | |
| Previous Owner | $30,000 | Credit Line Revolving | |
| Previous Owner | $153,750 | Unknown | |
| Previous Owner | $145,600 | Unknown | |
| Previous Owner | $27,300 | Stand Alone Second | |
| Previous Owner | $175,570 | No Value Available | |
| Previous Owner | $29,000 | Stand Alone Second | |
| Previous Owner | $138,700 | No Value Available | |
| Previous Owner | $124,450 | No Value Available |
Property History
| Date | Event | Price | Change | Sq Ft Price |
|---|---|---|---|---|
| 06/09/2023 06/09/23 | Sold | $612,000 | -1.1% | $482 / Sq Ft |
| 05/15/2023 05/15/23 | Pending | -- | -- | -- |
| 05/03/2023 05/03/23 | For Sale | $619,000 | +36.0% | $487 / Sq Ft |
| 08/28/2019 08/28/19 | Sold | $455,000 | +1.1% | $358 / Sq Ft |
| 07/16/2019 07/16/19 | For Sale | $449,900 | +25.3% | $354 / Sq Ft |
| 09/01/2016 09/01/16 | Sold | $359,000 | 0.0% | $282 / Sq Ft |
| 07/27/2016 07/27/16 | Pending | -- | -- | -- |
| 07/19/2016 07/19/16 | For Sale | $359,000 | -- | $282 / Sq Ft |
Tax History Compared to Growth
Tax History
| Year | Tax Paid | Tax Assessment Tax Assessment Total Assessment is a certain percentage of the fair market value that is determined by local assessors to be the total taxable value of land and additions on the property. | Land | Improvement |
|---|---|---|---|---|
| 2025 | $7,948 | $636,724 | $389,525 | $247,199 |
| 2024 | $7,948 | $624,240 | $381,888 | $242,352 |
| 2023 | $6,238 | $478,283 | $283,396 | $194,887 |
| 2022 | $5,854 | $468,906 | $277,840 | $191,066 |
| 2021 | $5,737 | $459,713 | $272,393 | $187,320 |
| 2019 | $4,777 | $373,502 | $181,133 | $192,369 |
| 2018 | $4,650 | $366,180 | $177,582 | $188,598 |
| 2016 | $2,272 | $185,653 | $61,925 | $123,728 |
| 2015 | $2,182 | $182,865 | $60,995 | $121,870 |
| 2014 | $2,171 | $179,284 | $59,801 | $119,483 |
Agents Affiliated with this Home
-

Seller's Agent in 2023
Christy Di Leo
Compass
(562) 370-3228
1 in this area
77 Total Sales
-

Seller Co-Listing Agent in 2023
Ellen Henry
Compass
(562) 458-6833
1 in this area
74 Total Sales
-

Buyer's Agent in 2023
Judy Parsons
Compass
(949) 249-8768
1 in this area
27 Total Sales
-
A
Seller's Agent in 2019
Aaron Berryman
Endeavor Real Estate
-
J
Seller's Agent in 2016
Jung Joon Lee
Circa Properties, Inc.
(562) 665-5702
104 Total Sales
-

Seller Co-Listing Agent in 2016
Yoomi Won
Redpoint Realty
(714) 618-8432
73 Total Sales
Map
Source: California Regional Multiple Listing Service (CRMLS)
MLS Number: PW23075209
APN: 7206-022-058
- 3037 Pacific Ave
- 3029 Pacific Ave
- 165 E Eldridge St
- 235 E Eldridge St
- 3133 Cedar Ave
- 3139 Chestnut Ave
- 3240 Pacific Ave
- 180 E Pepper Dr
- 731 W 31st St
- 3260 Oregon Ave
- 2619 Chestnut Ave
- 3452 Elm Ave Unit 102
- 3511 Elm Ave Unit 212
- 3565 Linden Ave Unit 331
- 3565 Linden Ave Unit 220
- 2691 Golden Ave
- 3671 Country Club Dr Unit L
- 2451 Pine Ave
- 2427 Pine Ave
- 3666 Cedar Ave
