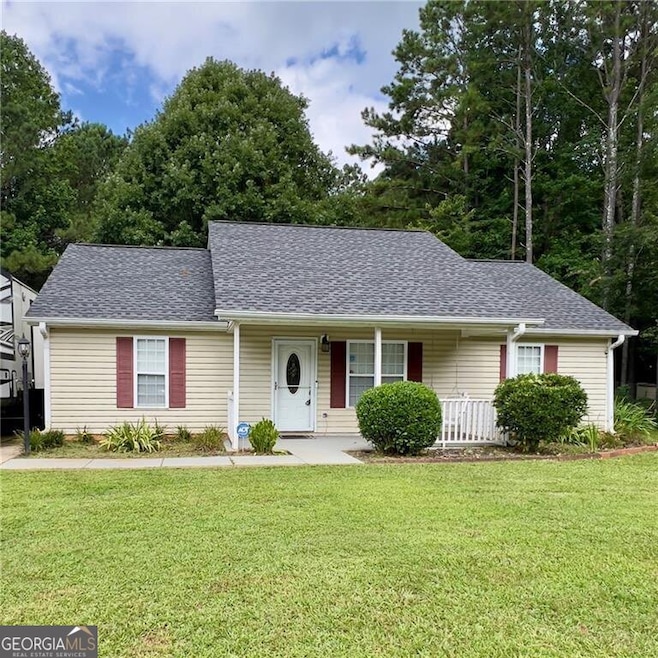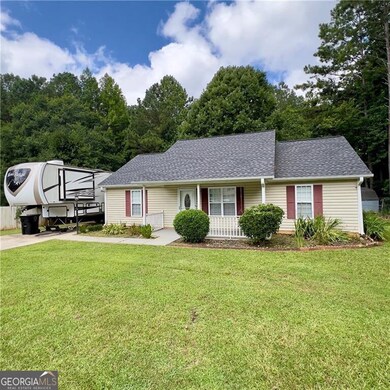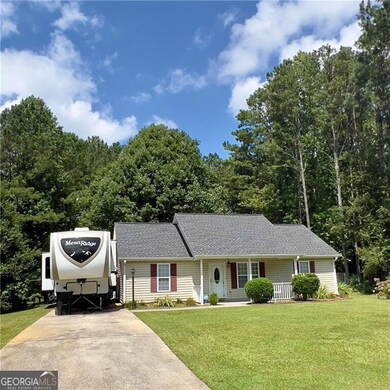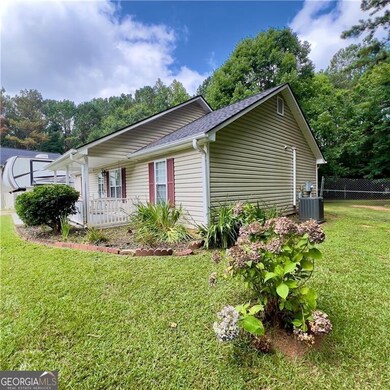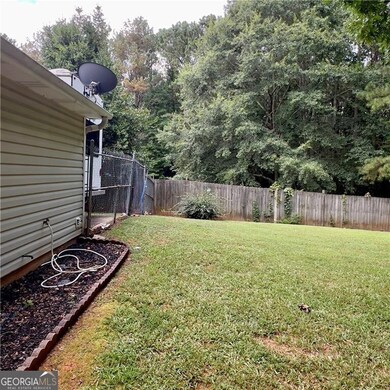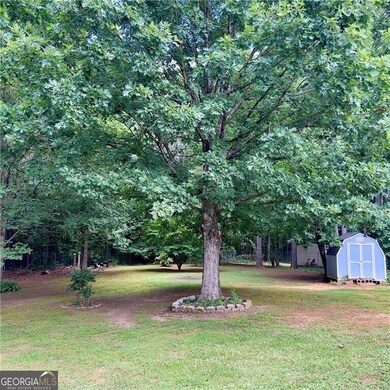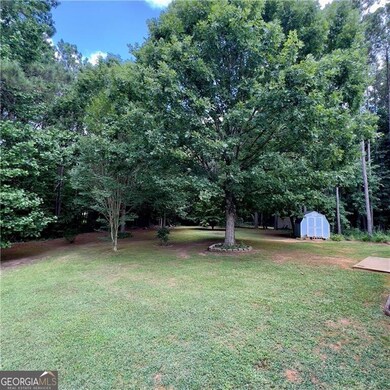117 Wallace Way Rockmart, GA 30153
Estimated payment $1,484/month
Highlights
- Private Lot
- No HOA
- Walk-In Closet
- Ranch Style House
- Double Pane Windows
- Laundry Room
About This Home
Welcome Home! You don't want to miss this 3 Bedroom 2 Full Bath Ranch Home with Split Floor plan. The kitchen is Open and Bright, ready for cooking with ample counter space and cabinets for storage. Fully Fenced Huge Level Back Yard on over Half Acre with Spacious Utility Shed. Beautiful Lead Glass Decorative Front Entry Door with Well placed windows create a bright and welcoming interior. Easily flow from room to room with this great open floor plan. The main bedroom and bathroom give you the perfect space for everyday living. Low Maintenance LVP throughout whole home. Walk In Closets provide Great Storage as well additional hall closets. Easy Access to HVAC located in Utility Closet for ease of service. Mature green landscape and perennial flowers surrounds this beautiful house. Front Covered Porch has tons of Southern Charm with an inviting Front Porch Swing. Don't miss this incredible opportunity!
Home Details
Home Type
- Single Family
Est. Annual Taxes
- $2,272
Year Built
- Built in 1999
Lot Details
- 0.52 Acre Lot
- Back Yard Fenced
- Private Lot
Home Design
- Ranch Style House
- Slab Foundation
- Composition Roof
- Vinyl Siding
Interior Spaces
- 1,144 Sq Ft Home
- Ceiling Fan
- Double Pane Windows
- Laminate Flooring
- Dishwasher
Bedrooms and Bathrooms
- 3 Main Level Bedrooms
- Walk-In Closet
- 2 Full Bathrooms
Laundry
- Laundry Room
- Laundry in Kitchen
Parking
- 4 Parking Spaces
- Parking Accessed On Kitchen Level
- Side or Rear Entrance to Parking
Outdoor Features
- Outbuilding
Schools
- Sarah Ragsdale Elementary School
- Scoggins Middle School
- Paulding County High School
Utilities
- Central Heating and Cooling System
- Septic Tank
- Cable TV Available
Community Details
- No Home Owners Association
- Southern Trace Subdivision
Map
Home Values in the Area
Average Home Value in this Area
Tax History
| Year | Tax Paid | Tax Assessment Tax Assessment Total Assessment is a certain percentage of the fair market value that is determined by local assessors to be the total taxable value of land and additions on the property. | Land | Improvement |
|---|---|---|---|---|
| 2024 | $2,272 | $91,324 | $12,000 | $79,324 |
| 2023 | $2,296 | $88,068 | $12,000 | $76,068 |
| 2022 | $1,756 | $69,216 | $12,000 | $57,216 |
| 2021 | $1,594 | $56,716 | $6,000 | $50,716 |
| 2020 | $1,447 | $50,568 | $6,000 | $44,568 |
| 2019 | $1,338 | $46,264 | $6,000 | $40,264 |
| 2018 | $1,140 | $39,696 | $6,000 | $33,696 |
| 2017 | $960 | $33,300 | $6,000 | $27,300 |
| 2016 | $1,083 | $28,684 | $6,000 | $22,684 |
| 2015 | $800 | $27,848 | $6,000 | $21,848 |
| 2014 | $723 | $24,772 | $6,000 | $18,772 |
| 2013 | -- | $14,720 | $6,000 | $8,720 |
Property History
| Date | Event | Price | List to Sale | Price per Sq Ft | Prior Sale |
|---|---|---|---|---|---|
| 12/03/2025 12/03/25 | Price Changed | $245,900 | -1.2% | $215 / Sq Ft | |
| 11/05/2025 11/05/25 | For Sale | $249,000 | +3.8% | $218 / Sq Ft | |
| 12/16/2022 12/16/22 | Sold | $240,000 | -1.6% | $210 / Sq Ft | View Prior Sale |
| 10/28/2022 10/28/22 | Pending | -- | -- | -- | |
| 10/06/2022 10/06/22 | Price Changed | $244,000 | -1.2% | $213 / Sq Ft | |
| 09/22/2022 09/22/22 | Price Changed | $247,000 | -1.2% | $216 / Sq Ft | |
| 09/09/2022 09/09/22 | For Sale | $250,000 | -- | $219 / Sq Ft |
Purchase History
| Date | Type | Sale Price | Title Company |
|---|---|---|---|
| Warranty Deed | $240,000 | -- | |
| Warranty Deed | $790,934 | -- | |
| Warranty Deed | $224,200 | -- | |
| Warranty Deed | $258,000 | -- | |
| Deed | $69,900 | -- |
Mortgage History
| Date | Status | Loan Amount | Loan Type |
|---|---|---|---|
| Open | $245,520 | VA | |
| Previous Owner | $69,495 | FHA |
Source: Georgia MLS
MLS Number: 10638492
APN: 128.3.3.007.0000
- 572 Southern Trace Dr
- 96 Southern Trace Way
- 412 Southern Trace Dr
- 46 Conifer Ln
- 318 Thorn Thicket Dr
- 96 Southern Trace Dr
- 404 Thorn Thicket Dr
- 326 White Creek Loop
- 440 Prometheous Way
- 219 Carthage Blvd
- 316 White Creek Loop
- 716 Presley Farm Pkwy
- 540 Presley Farm Pkwy
- 662 Presley Farm Pkwy
- 516 Barnwood Dr
- 101 Tidewater Way
- 2292 Holly Springs Rd
- 790 Presley Farm Pkwy
- 706 Holly Springs Rd
- 229 Southern Trace Way
- 118 Thorn Thicket Dr
- 374 Chesapeake Way
- 604 Southern Trace Crossing
- 110 Conifer Ln
- 106 White Creek Loop
- 34 Woodwind Dr
- 249 White Creek Dr
- 221 Beechwood Ln
- 143 Beechwood Ln
- 358 Farm Brook Ln
- 154 Chief Ct
- 112 Gamel Rd N
- 27 Fairview Way
- 385 Fairview Oak Place
- 18 Brookhaven Ct
- 761 Twin Oaks Ln
- 18 Twin Oaks Ln
- 24 Tanner Dr
- 197 Meadow Spring Ct
