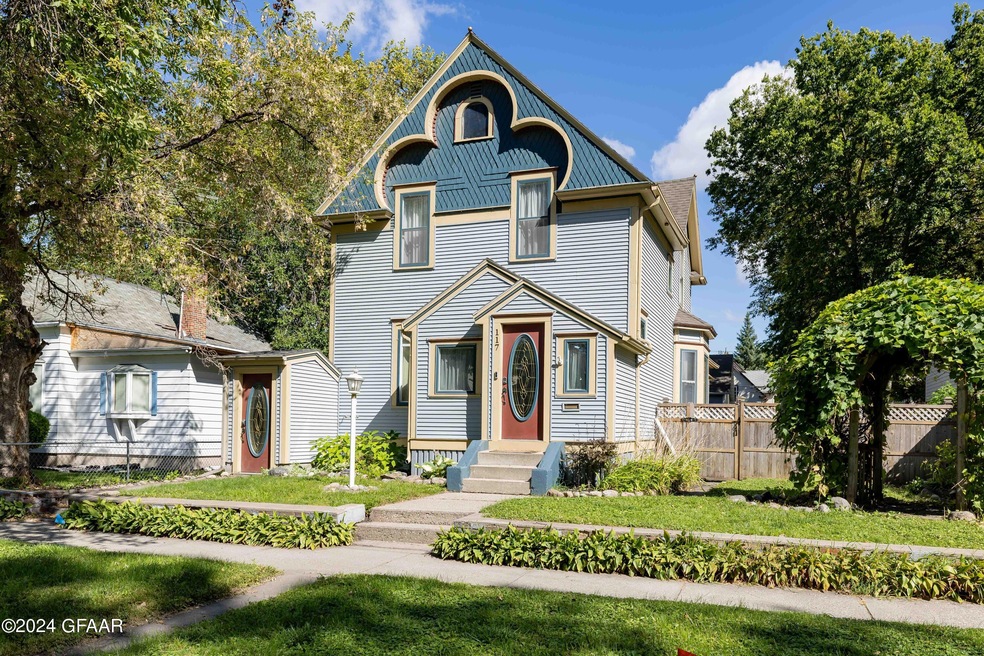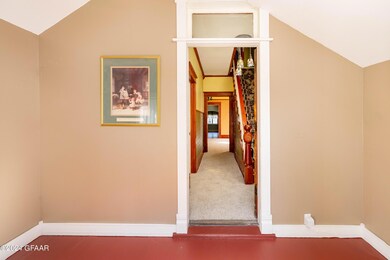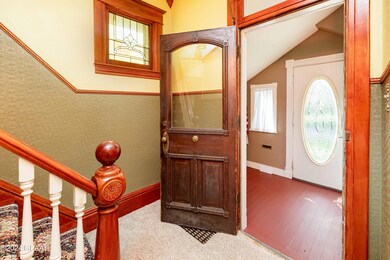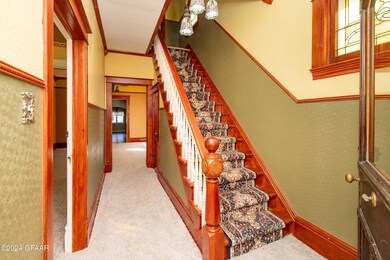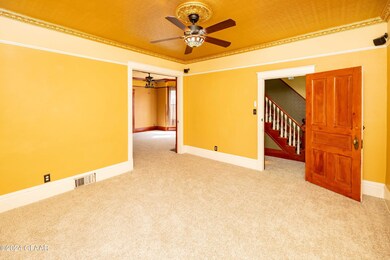
117 Walnut St Grand Forks, ND 58201
Highlights
- 2 Car Detached Garage
- Patio
- Laundry Room
- Central High School Rated A-
- Living Room
- Central Air
About This Home
As of November 2024Incredible move-in ready character home listed on the historic registry. Enjoy all the beautiful charm this home provides with unbelievable curb appeal, stained glass windows, faux tin ceilings, crown molding, and transom windows to go along with the modern conveniences of vinyl siding, forced air heating/cooling, main floor laundry, SS appliances, 3 bathrooms, fenced yard, huge double stall garage and potential basement apartment. Main floor features a front entry, dining space, living room, full bath, laundry, and kitchen with breakfast nook. Upstairs has 3 bedrooms and 3/4 bath. Basement is partially finished with a potential basement apartment. Priced to sell- check it out before it's too late!
Home Details
Home Type
- Single Family
Est. Annual Taxes
- $3,632
Year Built
- Built in 1901
Lot Details
- 7,000 Sq Ft Lot
- Lot Dimensions are 50 x 140
- Fenced
Home Design
- Brick Foundation
- Vinyl Siding
Interior Spaces
- 1,843 Sq Ft Home
- 2-Story Property
- Window Treatments
- Living Room
- Dining Room
- Basement Fills Entire Space Under The House
- Laundry Room
Kitchen
- Range
- Microwave
- Dishwasher
Bedrooms and Bathrooms
- 4 Bedrooms
Parking
- 2 Car Detached Garage
- Garage Door Opener
Outdoor Features
- Patio
Schools
- Phoenix Elementary School
- Valley Middle School
- Central High School
Utilities
- Central Air
- Heating Available
Listing and Financial Details
- Assessor Parcel Number 44300400051000
Ownership History
Purchase Details
Home Financials for this Owner
Home Financials are based on the most recent Mortgage that was taken out on this home.Purchase Details
Home Financials for this Owner
Home Financials are based on the most recent Mortgage that was taken out on this home.Purchase Details
Home Financials for this Owner
Home Financials are based on the most recent Mortgage that was taken out on this home.Similar Homes in Grand Forks, ND
Home Values in the Area
Average Home Value in this Area
Purchase History
| Date | Type | Sale Price | Title Company |
|---|---|---|---|
| Warranty Deed | $252,675 | None Listed On Document | |
| Warranty Deed | $252,675 | None Listed On Document | |
| Warranty Deed | -- | -- | |
| Warranty Deed | -- | Priority Title |
Mortgage History
| Date | Status | Loan Amount | Loan Type |
|---|---|---|---|
| Open | $214,773 | New Conventional | |
| Closed | $214,773 | New Conventional | |
| Previous Owner | $207,824 | FHA | |
| Previous Owner | $205,200 | New Conventional | |
| Previous Owner | $142,400 | New Conventional | |
| Previous Owner | $159,840 | New Conventional | |
| Previous Owner | $68,513 | New Conventional | |
| Previous Owner | $31,000 | Credit Line Revolving |
Property History
| Date | Event | Price | Change | Sq Ft Price |
|---|---|---|---|---|
| 11/13/2024 11/13/24 | Sold | -- | -- | -- |
| 10/20/2024 10/20/24 | Off Market | -- | -- | -- |
| 09/09/2024 09/09/24 | For Sale | $264,900 | -- | $144 / Sq Ft |
| 10/20/2023 10/20/23 | Off Market | -- | -- | -- |
| 10/20/2023 10/20/23 | Off Market | -- | -- | -- |
| 07/01/2019 07/01/19 | Sold | -- | -- | -- |
| 06/01/2019 06/01/19 | Pending | -- | -- | -- |
| 01/09/2019 01/09/19 | For Sale | -- | -- | -- |
| 11/13/2015 11/13/15 | Sold | -- | -- | -- |
| 10/14/2015 10/14/15 | Pending | -- | -- | -- |
| 09/02/2015 09/02/15 | For Sale | -- | -- | -- |
Tax History Compared to Growth
Tax History
| Year | Tax Paid | Tax Assessment Tax Assessment Total Assessment is a certain percentage of the fair market value that is determined by local assessors to be the total taxable value of land and additions on the property. | Land | Improvement |
|---|---|---|---|---|
| 2024 | $3,885 | $131,000 | $0 | $0 |
| 2023 | $3,827 | $120,500 | $17,500 | $103,000 |
| 2022 | $3,284 | $109,950 | $17,500 | $92,450 |
| 2021 | $3,073 | $104,050 | $17,500 | $86,550 |
| 2020 | $2,943 | $101,000 | $15,000 | $86,000 |
| 2018 | $2,981 | $63,450 | $11,250 | $52,200 |
| 2017 | $2,923 | $63,450 | $11,250 | $52,200 |
| 2016 | $2,754 | $0 | $0 | $0 |
| 2015 | $2,081 | $0 | $0 | $0 |
| 2014 | $1,747 | $63,450 | $0 | $0 |
Agents Affiliated with this Home
-

Seller's Agent in 2024
Tim Bernhardt
Crary Real Estate
(218) 230-4395
276 Total Sales
-
I
Buyer's Agent in 2024
Izaiah Reynolds
Real Broker, LLC
(701) 741-1261
57 Total Sales
-

Seller's Agent in 2019
Shawn Horn
Crary Real Estate
(701) 741-5790
267 Total Sales
-
M
Buyer's Agent in 2019
Michael Kowalski
KW Inspire Realty Keller Williams
-
B
Seller's Agent in 2015
Bill Steckler
Crary Real Estate
-

Buyer's Agent in 2015
Bobbie Beal
Greenberg Realty
(701) 741-0971
135 Total Sales
Map
Source: Grand Forks Area Association of REALTORS®
MLS Number: 24-1528
APN: 44300400051000
- 217 Chestnut St
- 318 Walnut St
- 15 S 4th St Unit 304
- 15 S 4th St Unit 307
- 514 S 5th St
- 502 Cherry St
- 607 S 5th St
- 617 Chestnut St
- 111 N 3rd St Unit 2012
- 410 7th Ave S
- 625 Belmont Rd
- 111 N 11th St
- 1023 4th Ave N
- 824 Reeves Dr
- 818 Cherry St
- 503 N 4th St
- 1002 Walnut St
- 1124 6th Ave N
- 1017 Chestnut St
- 206 4th St NW
