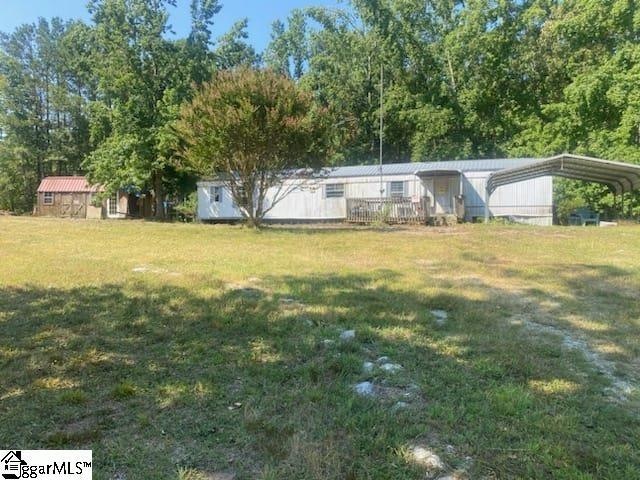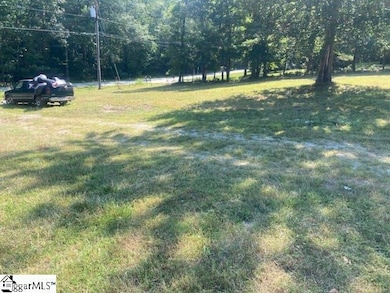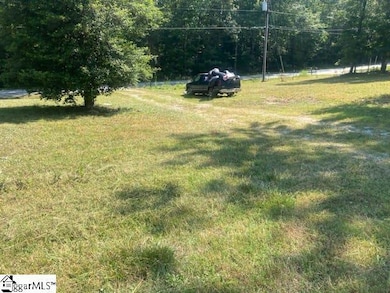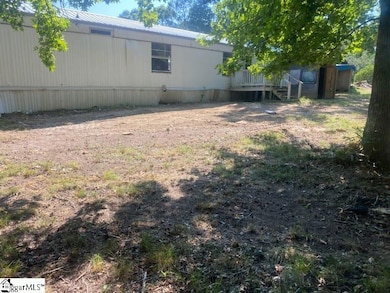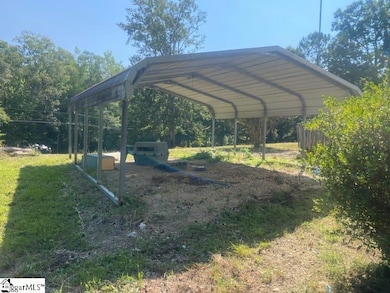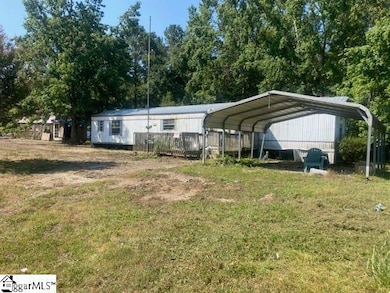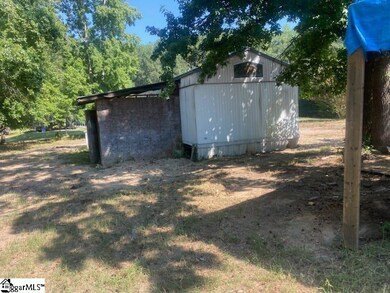
117 Watt Rogers Rd Pelzer, SC 29669
Estimated payment $506/month
Highlights
- 1 Acre Lot
- Open Floorplan
- Circular Driveway
- Ellen Woodside Elementary School Rated A-
- Deck
- Living Room
About This Home
Investor Special – Mobile Home on 1 Acre with Income Potential! Opportunity awaits at 117 Watt Rogers Rd in Pelzer, SC! Situated on a quiet, low-traffic road, this 2-bedroom, 2-bathroom mobile home sits on a spacious 1-acre lot with city water and septic already in place. The home needs work and is being sold strictly as-is — not financeable, cash buyers only. Ideal for investors, flippers, or buyers looking for a hands-on project. Additional features include: A detached outbuilding that could be converted into a guest suite, in-law apartment, or rental for additional income A chicken coop in the backyard for hobby farming or sustainable living Plenty of room for expansion or improvements With vision and some TLC, this property has great potential to be transformed into a comfortable residence or investment income producer. Endless potential – renovate, rent, or rebuild. Properties like this don’t come often. Act quickly to seize this unique investment Schedule a showing today — but please use caution when walking the property due to yard debris.
Property Details
Home Type
- Mobile/Manufactured
Lot Details
- 1 Acre Lot
- Level Lot
- Few Trees
Home Design
- Architectural Shingle Roof
- Vinyl Siding
- Aluminum Trim
Interior Spaces
- 1,000-1,199 Sq Ft Home
- 1-Story Property
- Open Floorplan
- Popcorn or blown ceiling
- Ceiling Fan
- Living Room
- Crawl Space
- Storm Doors
Kitchen
- Down Draft Cooktop
- Laminate Countertops
Flooring
- Carpet
- Vinyl
Bedrooms and Bathrooms
- 2 Main Level Bedrooms
- 2 Full Bathrooms
Laundry
- Laundry Room
- Laundry on main level
Parking
- Detached Carport Space
- Circular Driveway
Outdoor Features
- Deck
- Outbuilding
Schools
- Ellen Woodside Elementary School
- Woodmont Middle School
- Woodmont High School
Utilities
- Forced Air Heating and Cooling System
- Electric Water Heater
- Septic Tank
Listing and Financial Details
- Assessor Parcel Number 0612030104308
Map
Home Values in the Area
Average Home Value in this Area
Tax History
| Year | Tax Paid | Tax Assessment Tax Assessment Total Assessment is a certain percentage of the fair market value that is determined by local assessors to be the total taxable value of land and additions on the property. | Land | Improvement |
|---|---|---|---|---|
| 2024 | $713 | $440 | $440 | $0 |
| 2023 | $94 | $440 | $440 | $0 |
| 2022 | $92 | $440 | $440 | $0 |
| 2021 | $91 | $440 | $440 | $0 |
| 2020 | $100 | $380 | $380 | $0 |
| 2019 | $98 | $380 | $380 | $0 |
| 2018 | $98 | $380 | $380 | $0 |
| 2017 | $98 | $380 | $380 | $0 |
| 2016 | $81 | $9,500 | $9,500 | $0 |
| 2015 | $81 | $9,500 | $9,500 | $0 |
| 2014 | $79 | $9,199 | $9,199 | $0 |
Property History
| Date | Event | Price | List to Sale | Price per Sq Ft | Prior Sale |
|---|---|---|---|---|---|
| 12/04/2025 12/04/25 | For Sale | $85,000 | 0.0% | $85 / Sq Ft | |
| 11/24/2025 11/24/25 | Off Market | $85,000 | -- | -- | |
| 11/11/2025 11/11/25 | For Sale | $85,000 | 0.0% | $85 / Sq Ft | |
| 09/12/2025 09/12/25 | Off Market | $85,000 | -- | -- | |
| 05/21/2025 05/21/25 | For Sale | $85,000 | +70.0% | $85 / Sq Ft | |
| 12/12/2024 12/12/24 | Sold | $50,000 | +11.9% | $50 / Sq Ft | View Prior Sale |
| 10/18/2024 10/18/24 | For Sale | $44,700 | -- | $45 / Sq Ft |
Purchase History
| Date | Type | Sale Price | Title Company |
|---|---|---|---|
| Warranty Deed | $50,000 | None Listed On Document | |
| Quit Claim Deed | -- | None Listed On Document | |
| Deed | $22,000 | None Available | |
| Deed | $6,950 | -- |
About the Listing Agent

Meet Sandra Thomas, your trusted real estate expert in the vibrant Greenville, SC area. With over 20 years of invaluable experience, Sandra is not just a realtor; she's your strategic partner in finding the home of your dreams. Fluent in both English and Spanish, Sandra effortlessly caters to a diverse audience, ensuring seamless communication and understanding. Beyond her stellar professional achievements, Sandra's warmth and dedication shine through in her personal life. When not navigating
Sandra's Other Listings
Source: Greater Greenville Association of REALTORS®
MLS Number: 1557989
APN: 0612.03-01-043.08
- 104 Watt Rogers Rd
- 110 Watt Rogers Rd
- 153 Eastview Rd
- 151 Eastview Rd
- 512 Eastview Rd
- 00 Beech Springs Rd
- 18 Adger St
- 25 Green St
- 1 Baldwin St
- 1 Dora St
- 14 Blake St
- 186 Woodville Rd
- 33 Parker St
- 427 Whitt Rd
- 102 Tripp St
- 16 Randall St Unit Lt 2
- 430 Saluda Rd
- 111 Owens Meadow Ct
- 11 Burkett St
- 8 Pinecrest Dr
- 1 Bollinger St Unit B
- 111 Palamon St
- 1116 Old Bessie Rd
- 607 Emily Ln
- 214 Pilcher Dr
- 1072 Piedmont Golf Course Rd
- 119 Ells Country Estates
- 521 Crowder Place
- 542 Crowder Place
- 1 Southern Pine Dr
- 1 Southern Pine Dr Unit Robie
- 1 Southern Pine Dr Unit Darwin
- 1 Southern Pine Dr Unit Aisle
- 715 Pollyanna Dr
- 211 Pollyanna Dr
- 12 Bittercrest Ct
- 16 Ramblehurst Rd
- 427 Stonefence Dr
- 423 Stonefence Dr
- 6 Alderwood Ct
