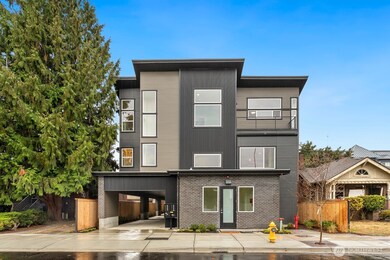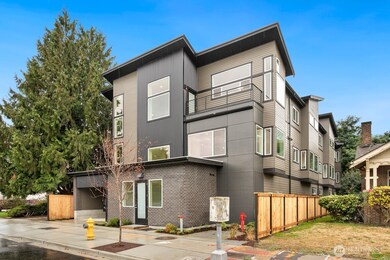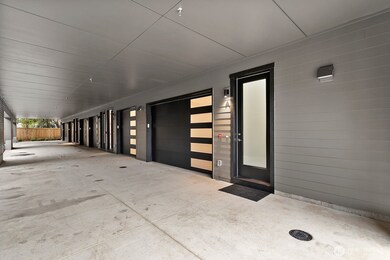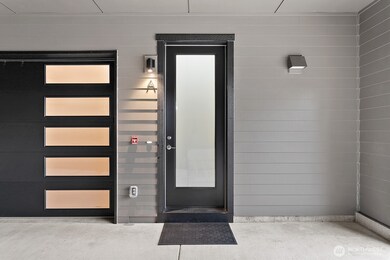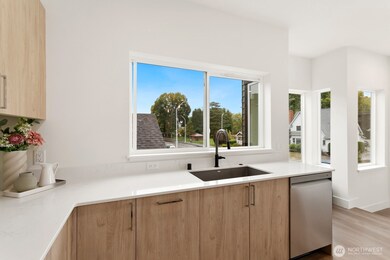117 Wells Ave S Unit A to G Renton, WA 98057
Central Renton NeighborhoodEstimated payment $25,942/month
Highlights
- New Construction
- City View
- Forced Air Heating and Cooling System
- Spa
- Deck
- 2-minute walk to Veterans Memorial Park
About This Home
Investor Alert! SATARA Townhouses ~ Downtown Renton’s premier new construction mixed-use multifamily / hospitality asset! Boutique 6-unit luxury townhouse community + street-front commercial office (~166 SF). Each 2BD/2.5BA residence offers tall ceilings, oversized windows, designer finishes, stainless appliances, covered decks & private garages. Appliances included—even washer & dryer! Zoned CD w/ no HOA or rental restrictions, ideal for hotel-style, Airbnb, corporate housing, or long-term rentals. Turn-key Class A investment generating a 6.7% Cap Rate. Quality new construction = low maintenance + premium rents. Rents based on 2 Airbnb units and 4 long-term rentals. Prime downtown location w/ strong short-term and executive rental demand!
Listing Agent
Keller Williams Downtown Sea License #107068 Listed on: 10/30/2025

Source: Northwest Multiple Listing Service (NWMLS)
MLS#: 2450992
Property Details
Home Type
- Multi-Family
Est. Annual Taxes
- $15,000
Year Built
- Built in 2025 | New Construction
Lot Details
- 6,005 Sq Ft Lot
- Partially Fenced Property
HOA Fees
- $96 Monthly HOA Fees
Property Views
- City
- Territorial
Home Design
- Flat Roof Shape
- Poured Concrete
- Composition Roof
- Bitumen Roof
- Wood Siding
- Cement Board or Planked
- Wood Composite
Interior Spaces
- 9,396 Sq Ft Home
- 3-Story Property
Flooring
- Carpet
- Ceramic Tile
- Vinyl Plank
Bedrooms and Bathrooms
- 12 Bedrooms
- 19 Bathrooms
Parking
- 8 Parking Spaces
- 8 Covered Spaces
- Open Parking
Outdoor Features
- Spa
- Deck
Utilities
- Forced Air Heating and Cooling System
- High Efficiency Air Conditioning
- Ductless Heating Or Cooling System
- High Efficiency Heating System
- High Speed Internet
- Cable TV Available
Community Details
- Satara Townhomes Condos
- Downtown Renton Subdivision
Listing and Financial Details
- Assessor Parcel Number 00072001688
Map
Home Values in the Area
Average Home Value in this Area
Property History
| Date | Event | Price | List to Sale | Price per Sq Ft |
|---|---|---|---|---|
| 10/30/2025 10/30/25 | For Sale | $4,675,800 | -- | $498 / Sq Ft |
Source: Northwest Multiple Listing Service (NWMLS)
MLS Number: 2450992
- 117 Wells Ave S Unit D
- 117 Wells Ave S Unit A
- 117 Wells Ave S Unit B
- 225 Logan Ave S Unit 108
- 104 Main Ave S
- 420 Renton Ave S
- 13300 Renton Ave S
- 55 Williams Ave S Unit 104
- 55 Williams Ave S Unit 209
- 600 Grant Ave S
- 601 Shattuck Ave S
- 714 High Ave S
- 1310 N 3rd St
- 1521 N 3rd St
- 11415 SE 8th St Unit 39
- 423 Park Ave N
- 437 Williams Ave N Unit 201
- 0 Monterey Place NE
- 271 Hardie Ave NW
- 2148 SE 8th Dr
- 117 Wells Ave S Unit D (R)
- 117 Wells Ave S Unit E (R)
- 117 Wells Ave S Unit F (R)
- 334 Wells Ave S
- 339 Burnett Ave S
- 110 Williams Ave S
- 95 Burnett Ave S
- 210 Williams Ave N
- 609 Shattuck Ave S Unit 8
- 495 Renton Center Way SW
- 817 N 4th St
- 1300 Eagle Ridge Dr S
- 2205 Maple Valley Hwy
- 200 SW 5th Place
- 2024 SE 8th Dr
- 330 Vuemont Place NE
- 510 Stevens Ave SW
- 558 Windsor Place NE
- 1202 N 10th Place
- 1455 S Puget Dr

