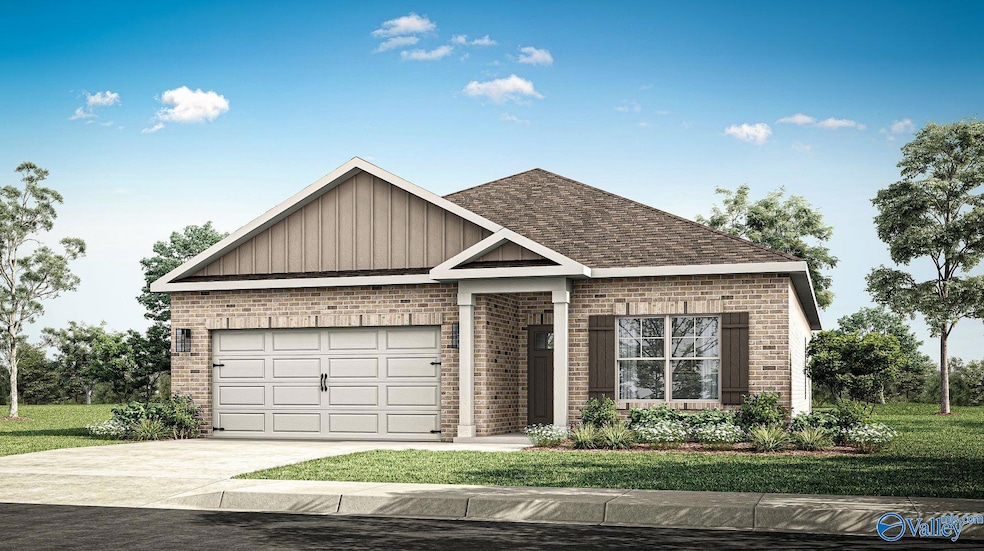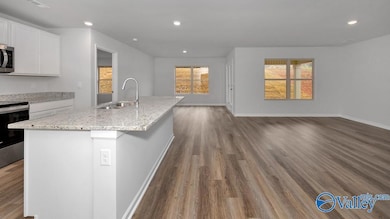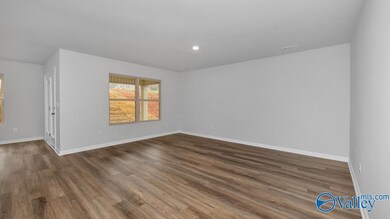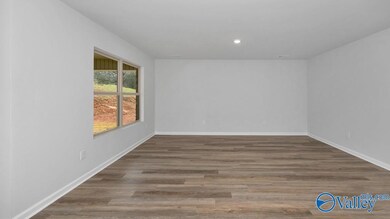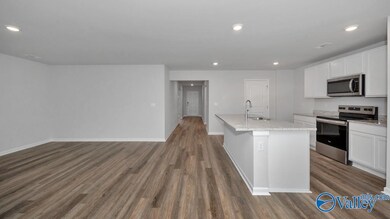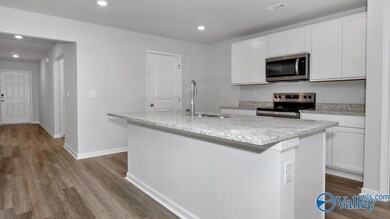117 Wellspring Rd Huntsville, AL 35810
Estimated payment $1,720/month
Highlights
- Home Under Construction
- Covered Patio or Porch
- 2 Car Attached Garage
- Lynn Fanning Elementary School Rated A-
- Walk-In Pantry
- Double Pane Windows
About This Home
***HOUSE IS UNDER 48 HR FROR Under Construction-Full Brick Home! The Aria Floorplan offers a Large Open Living Space at the back of the Home with lots of Natural Light. The Kitchen anchored by a large island w/ seating, features quartz countertops, stainless steel, shaker style cabinets, designer cabinet hardware & a walk-in pantry. Access the covered patio from the dining room for easy backyard entertaining. The Owner’s Suite is a getaway overlooking the backyard with a private bath that has a Walk-in Shower, Double Vanities with Quartz, and Walk-In Closets! America's Smart Home equipped w/ Smart Home/Alarm control panel, Video doorbell, Voice/App Controlled Thermostat, Lights, Door Locks
Co-Listing Agent
NonMLSmember MEMBER
NON VALLEYMLS OFFICE
Home Details
Home Type
- Single Family
HOA Fees
- $25 Monthly HOA Fees
Home Design
- Home Under Construction
- Brick Exterior Construction
- Slab Foundation
Interior Spaces
- 1,683 Sq Ft Home
- Property has 1 Level
- Double Pane Windows
- Entrance Foyer
- Living Room
- Dining Room
- Home Security System
- Laundry Room
Kitchen
- Walk-In Pantry
- Oven or Range
- Microwave
- Dishwasher
- Disposal
Bedrooms and Bathrooms
- 3 Bedrooms
Parking
- 2 Car Attached Garage
- Front Facing Garage
- Garage Door Opener
- Driveway
Schools
- Meridianville Elementary School
- Hazel Green High School
Utilities
- Central Heating and Cooling System
- Thermostat
- Water Heater
- Private Sewer
Additional Features
- Covered Patio or Porch
- Lot Dimensions are 63 x 142
Listing and Financial Details
- Tax Lot 97
Community Details
Overview
- Elevate Huntsville Association
- Built by DR HORTON
- Wyndhurst Manor Subdivision
Recreation
- Community Playground
Map
Home Values in the Area
Average Home Value in this Area
Property History
| Date | Event | Price | List to Sale | Price per Sq Ft | Prior Sale |
|---|---|---|---|---|---|
| 10/09/2025 10/09/25 | Sold | $269,900 | 0.0% | $160 / Sq Ft | View Prior Sale |
| 10/09/2025 10/09/25 | For Sale | $269,900 | 0.0% | $160 / Sq Ft | |
| 10/06/2025 10/06/25 | Off Market | $269,900 | -- | -- | |
| 09/17/2025 09/17/25 | For Sale | $269,900 | -- | $160 / Sq Ft |
Source: ValleyMLS.com
MLS Number: 21899240
- 115 Wellspring Rd
- 113 Wellspring Rd
- 119 Wellspring Rd
- 121 Wellspring Rd
- 114 Wellspring Rd
- 116 Wellspring Rd
- 118 Wellspring Rd
- 120 Wellspring Rd
- 306 Wraywood Rd
- 309 Wraywood Rd
- 307 Wraywood Rd
- Kerry Plan at Wyndhurst Manor
- Cali Plan at Wyndhurst Manor
- Robinson Plan at Wyndhurst Manor
- Freeport Plan at Wyndhurst Manor
- Aria Plan at Wyndhurst Manor
- 307 Wraywood Rd
- 306 Wraywood Rd
- 308 Wraywood Rd
- 201 White Picket Trail
