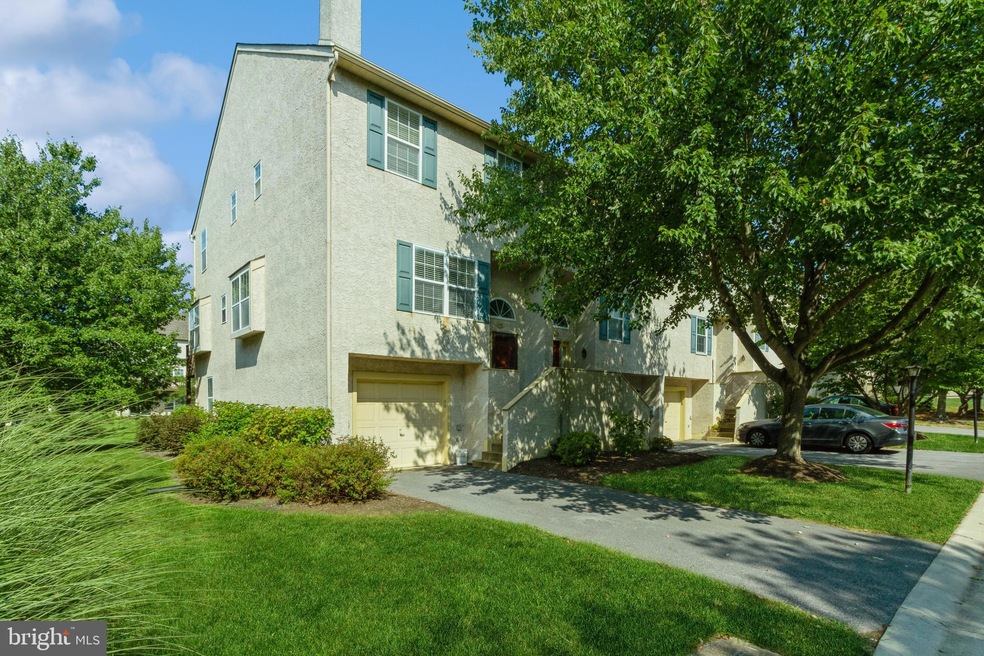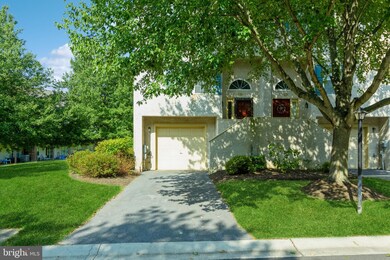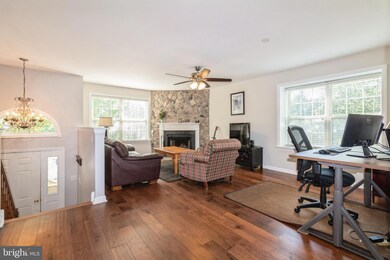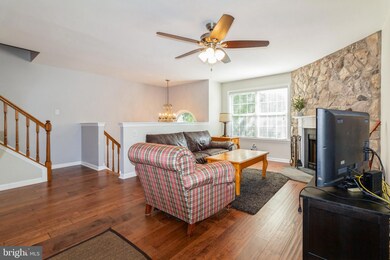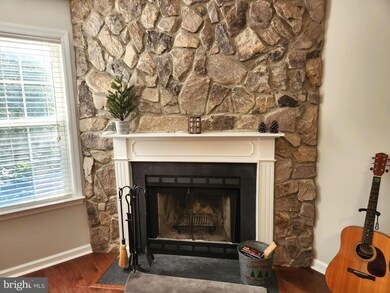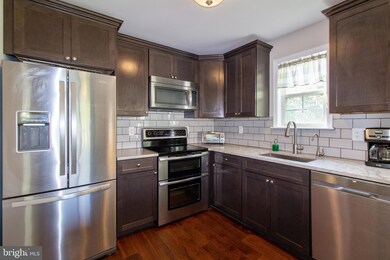
117 Whispering Oaks Dr Unit 2209 West Chester, PA 19382
East Bradford Township NeighborhoodHighlights
- Traditional Architecture
- Upgraded Countertops
- Stainless Steel Appliances
- Hillsdale Elementary School Rated A
- Double Oven
- 1 Car Attached Garage
About This Home
As of October 2023Welcome to this beautiful End Unit home walking distance to all that downtown West Chester has to offer! Upon entering you'll notice the spacious, light filled living room featuring a cozy wood burning fireplace with ornate floor to ceiling stone surround. Perfect for those chilly evenings. New engineered wood floors lead into a stylish kitchen featuring NEW quartz countertops that wrap around to allow for seating, cabinets with soft close doors and drawers, subway tile backsplash and large stainless-steel sink. 4 piece stainless steel appliances include a stove with double ovens, French door refrigerator, dishwasher and microwave. This kitchen has great flow with adjourning dining room. Slider leads out to expansive deck overlooking grass common area. The main level also includes a convenient powder room and pantry closet for additional storage. Up the stairs you will find a large primary bedroom trimmed with crown molding, two closets and ensuite bath featuring a jetted soaking tub, modern double vanity and stall tile surround shower with glass door. Two more ample sized bedrooms and an updated hall bath complete this level. The lower, full walkout level adds additional living space and is perfect for a home office, playroom, gym or area to watch the big game! Condo association is responsible for exterior and landscaping! This home has so much to offer, all you need to do is unpack! Schedule your appointment today!
Last Agent to Sell the Property
Long & Foster Real Estate, Inc. License #RS310406 Listed on: 09/08/2023

Townhouse Details
Home Type
- Townhome
Est. Annual Taxes
- $3,769
Year Built
- Built in 1994
HOA Fees
- $269 Monthly HOA Fees
Parking
- 1 Car Attached Garage
- Basement Garage
- Driveway
- Parking Lot
Home Design
- Traditional Architecture
- Slab Foundation
- Stucco
Interior Spaces
- 1,866 Sq Ft Home
- Property has 3 Levels
- Crown Molding
- Wainscoting
- Ceiling Fan
- Wood Burning Fireplace
- Family Room
- Living Room
- Dining Room
Kitchen
- Eat-In Kitchen
- Double Oven
- Built-In Microwave
- Dishwasher
- Stainless Steel Appliances
- Upgraded Countertops
Bedrooms and Bathrooms
- 3 Bedrooms
- En-Suite Primary Bedroom
- En-Suite Bathroom
- Soaking Tub
Finished Basement
- Walk-Out Basement
- Garage Access
- Natural lighting in basement
Utilities
- Central Air
- Heat Pump System
- Electric Water Heater
Listing and Financial Details
- Tax Lot 0947
- Assessor Parcel Number 51-05 -0947
Community Details
Overview
- $807 Capital Contribution Fee
- Association fees include common area maintenance, exterior building maintenance, insurance, lawn maintenance, snow removal
- Terraces Of Windon Subdivision
Pet Policy
- Pets Allowed
Ownership History
Purchase Details
Home Financials for this Owner
Home Financials are based on the most recent Mortgage that was taken out on this home.Purchase Details
Home Financials for this Owner
Home Financials are based on the most recent Mortgage that was taken out on this home.Purchase Details
Purchase Details
Home Financials for this Owner
Home Financials are based on the most recent Mortgage that was taken out on this home.Purchase Details
Home Financials for this Owner
Home Financials are based on the most recent Mortgage that was taken out on this home.Similar Homes in West Chester, PA
Home Values in the Area
Average Home Value in this Area
Purchase History
| Date | Type | Sale Price | Title Company |
|---|---|---|---|
| Deed | $470,000 | American Land Settlement Servi | |
| Deed | $357,000 | Countywide Abstract Lp | |
| Sheriffs Deed | -- | None Available | |
| Deed | $292,500 | Security Search & Abstract C | |
| Deed | $144,790 | -- |
Mortgage History
| Date | Status | Loan Amount | Loan Type |
|---|---|---|---|
| Open | $446,500 | New Conventional | |
| Previous Owner | $243,675 | New Conventional | |
| Previous Owner | $15,000 | Unknown | |
| Previous Owner | $277,875 | Fannie Mae Freddie Mac | |
| Previous Owner | $137,270 | No Value Available |
Property History
| Date | Event | Price | Change | Sq Ft Price |
|---|---|---|---|---|
| 10/13/2023 10/13/23 | Sold | $470,000 | 0.0% | $252 / Sq Ft |
| 09/20/2023 09/20/23 | For Sale | $469,900 | 0.0% | $252 / Sq Ft |
| 09/18/2023 09/18/23 | Pending | -- | -- | -- |
| 09/08/2023 09/08/23 | For Sale | $469,900 | +31.6% | $252 / Sq Ft |
| 12/22/2020 12/22/20 | Sold | $357,000 | +2.0% | $191 / Sq Ft |
| 11/29/2020 11/29/20 | Pending | -- | -- | -- |
| 11/25/2020 11/25/20 | For Sale | $350,000 | +36.5% | $188 / Sq Ft |
| 05/24/2013 05/24/13 | Sold | $256,500 | +2.6% | $137 / Sq Ft |
| 04/09/2013 04/09/13 | Pending | -- | -- | -- |
| 03/09/2013 03/09/13 | For Sale | $249,900 | -- | $134 / Sq Ft |
Tax History Compared to Growth
Tax History
| Year | Tax Paid | Tax Assessment Tax Assessment Total Assessment is a certain percentage of the fair market value that is determined by local assessors to be the total taxable value of land and additions on the property. | Land | Improvement |
|---|---|---|---|---|
| 2025 | $3,802 | $131,170 | $15,670 | $115,500 |
| 2024 | $3,802 | $131,170 | $15,670 | $115,500 |
| 2023 | $3,769 | $131,170 | $15,670 | $115,500 |
| 2022 | $3,720 | $131,170 | $15,670 | $115,500 |
| 2021 | $3,635 | $131,170 | $15,670 | $115,500 |
| 2020 | $3,611 | $131,170 | $15,670 | $115,500 |
| 2019 | $3,495 | $131,170 | $15,670 | $115,500 |
| 2018 | $3,417 | $131,170 | $15,670 | $115,500 |
| 2017 | $3,341 | $131,170 | $15,670 | $115,500 |
| 2016 | $2,799 | $131,170 | $15,670 | $115,500 |
| 2015 | $2,799 | $131,170 | $15,670 | $115,500 |
| 2014 | $2,799 | $131,170 | $15,670 | $115,500 |
Agents Affiliated with this Home
-
Tonya Kingston

Seller's Agent in 2023
Tonya Kingston
Long & Foster
(610) 209-3787
2 in this area
31 Total Sales
-
Vicki Neylon

Buyer's Agent in 2023
Vicki Neylon
RE/MAX
(302) 757-0780
1 in this area
17 Total Sales
-
Leana Dickerman

Seller's Agent in 2020
Leana Dickerman
KW Greater West Chester
(610) 425-8555
5 in this area
243 Total Sales
-
Kevin Murphy

Seller's Agent in 2013
Kevin Murphy
BHHS Fox & Roach
(610) 444-9090
1 in this area
60 Total Sales
-
Jayne Bair

Seller Co-Listing Agent in 2013
Jayne Bair
Compass Pennsylvania LLC
(484) 888-2977
3 in this area
90 Total Sales
-
Lauren Dickerman Covington

Buyer's Agent in 2013
Lauren Dickerman Covington
Keller Williams Real Estate -Exton
(610) 363-4383
5 in this area
581 Total Sales
Map
Source: Bright MLS
MLS Number: PACT2052040
APN: 51-005-0947.0000
- 722 Scotch Way Unit C-26
- 368 Star Tavern Ln
- 197 Rosewood Dr
- 301 Star Tavern Ln
- 307 Star Tavern Ln
- 324 Star Tavern Ln
- 861 Hillsdale Rd
- 730 W Nields St
- 506 Raymond Dr Unit 4
- 615 S Bradford Ave
- 109 S Brandywine St
- 418 W Miner St
- 491 Gregory Ln
- 947 Jefferis Bridge Rd
- 303 W Washington St
- 222 W Washington St
- 228 Dean St
- 115 N Darlington St
- 405 W Rosedale Ave
- 209 Sharpless St
