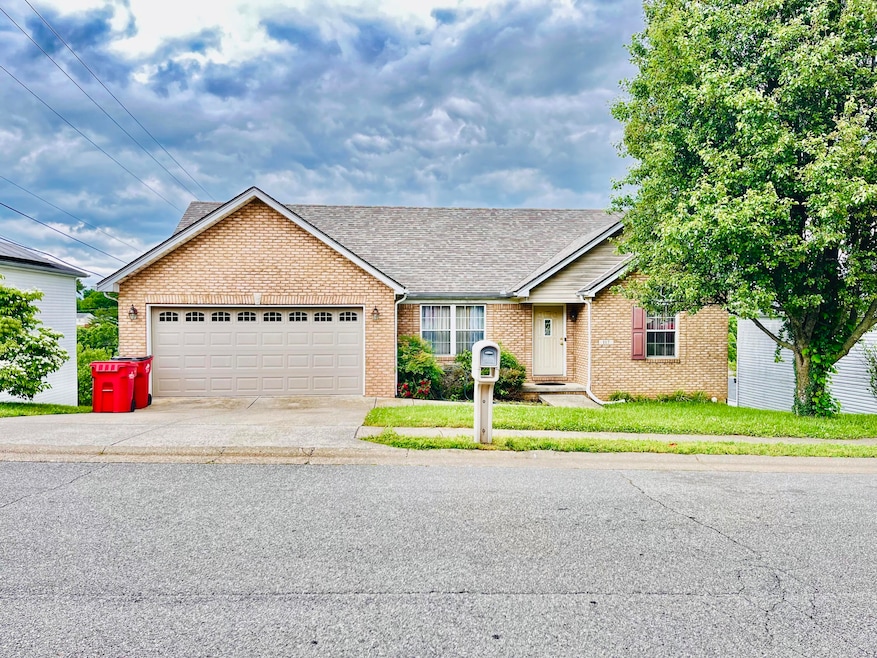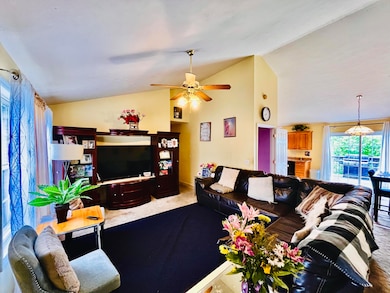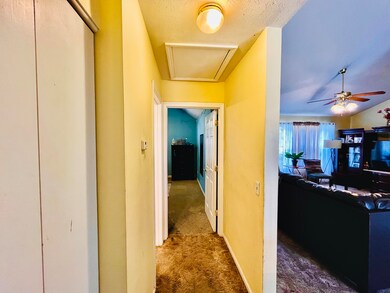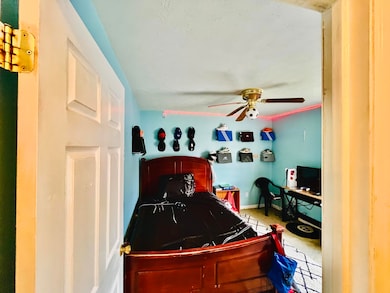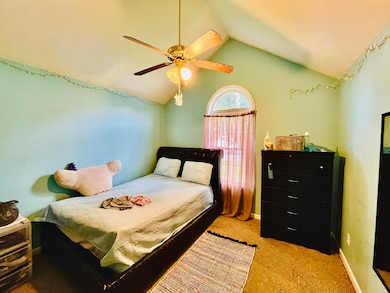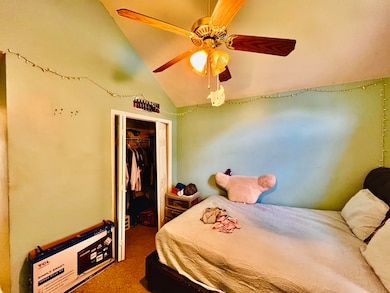
117 White Cliffs Ln Frankfort, KY 40601
Estimated payment $2,344/month
Highlights
- Ranch Style House
- Neighborhood Views
- Eat-In Kitchen
- Great Room
- Tennis Courts
- In-Law or Guest Suite
About This Home
This home is nestled in Maples Subdivision across from Lakeview Park and Golf Course. Schedule time to have morning or afternoon walks on the trail nearby while also being in proximity to highways and I-64. With just a quick drive to downtown, grocery stores and to other amenities. This ranch home sits on a walkout basement with an open floor concept that can be used to fit your family needs, whether you want a gym, bonus rooms or storage. Essential updates have been made to the HVAC, roof and water heater in the past few years. Selling AS-IS. Sellers are offering a $2,000 credit towards new flooring or paint with competitive offers. Home inspections are welcomed. Buyer to verify square footage, school district and any other information during due diligence period.
Home Details
Home Type
- Single Family
Est. Annual Taxes
- $2,354
Year Built
- Built in 2004
Lot Details
- 8,276 Sq Ft Lot
- Wood Fence
- Wire Fence
Parking
- 2 Car Garage
- Front Facing Garage
- Driveway
- Off-Street Parking
Home Design
- Ranch Style House
- Brick Veneer
- Composition Roof
- Vinyl Siding
- Concrete Perimeter Foundation
Interior Spaces
- Ceiling Fan
- Blinds
- Window Screens
- Great Room
- Living Room
- Dining Room
- Utility Room
- Washer and Electric Dryer Hookup
- Neighborhood Views
- Finished Basement
- Walk-Out Basement
Kitchen
- Eat-In Kitchen
- Oven
- Microwave
- Dishwasher
- Disposal
Flooring
- Carpet
- Vinyl
Bedrooms and Bathrooms
- 4 Bedrooms
- Walk-In Closet
- In-Law or Guest Suite
- 3 Full Bathrooms
Schools
- Elkhorn Elementary School
- Elkhorn Middle School
- Franklin Co High School
Utilities
- Cooling Available
- Heat Pump System
Listing and Financial Details
- Assessor Parcel Number 084-40-06-009.00
Community Details
Overview
- Maples Subdivision
Recreation
- Tennis Courts
- Park
Map
Home Values in the Area
Average Home Value in this Area
Tax History
| Year | Tax Paid | Tax Assessment Tax Assessment Total Assessment is a certain percentage of the fair market value that is determined by local assessors to be the total taxable value of land and additions on the property. | Land | Improvement |
|---|---|---|---|---|
| 2024 | $2,354 | $195,000 | $0 | $0 |
| 2023 | $2,330 | $195,000 | $0 | $0 |
| 2022 | $2,309 | $195,000 | $0 | $0 |
| 2021 | $1,914 | $163,000 | $0 | $0 |
| 2020 | $1,932 | $163,000 | $25,000 | $138,000 |
| 2019 | $1,972 | $163,000 | $25,000 | $138,000 |
| 2018 | $1,967 | $163,000 | $25,000 | $138,000 |
| 2017 | -- | $163,000 | $25,000 | $138,000 |
| 2016 | $1,859 | $163,000 | $25,000 | $138,000 |
| 2015 | $1,627 | $163,000 | $25,000 | $138,000 |
| 2011 | $1,627 | $163,000 | $25,000 | $138,000 |
Property History
| Date | Event | Price | Change | Sq Ft Price |
|---|---|---|---|---|
| 05/23/2025 05/23/25 | For Sale | $395,000 | -- | $150 / Sq Ft |
Mortgage History
| Date | Status | Loan Amount | Loan Type |
|---|---|---|---|
| Closed | $136,323 | FHA | |
| Closed | $18,000 | Credit Line Revolving |
Similar Homes in Frankfort, KY
Source: ImagineMLS (Bluegrass REALTORS®)
MLS Number: 25010757
APN: 084-40-06-009.00
- Tract 5 Steadmantown Ln
- Tract 4 Steadmantown Ln
- 428 Forest Ridge Dr
- 1303 Chinook Trail
- 337 White Cliffs Ln
- 1217 Seneca Trail
- 211 Tecumseh Trail
- 1202 Chinook Trail
- 1200 Chinook Trail
- 467 Chinook Trail
- LOT 4 Sea Hero Rd
- 101 Frances Dr
- 1239 Kimbel Dr
- 509 Hiawatha Trail
- 1218 Kimbel Dr
- 1042 Chickasaw Trail
- 113 Paddock Ct
- 2030 Silver Lake Blvd
- 1031 Sioux Trail
- 501 Paiute Trail
- 1407 Steadmantown Ln
- 110 Quachita Trail Unit 4
- 3201 Georgetown Rd
- 1488 Corral Way
- 720 Ridgeview Dr
- 218 Centennial Dr
- 204 Landings Dr Unit C
- 565 Schenkel Ln
- 700 Forest Hill Dr
- 195 Versailles Rd
- 1100 Prince Hall Village
- 115 Copperfield Way
- 108 Hanly Ln
- 101 Compton Dr
- 301 Copperfield Way Unit 100
- 8000 John Davis Dr
- 1 Robert M Green Blvd Unit 313
- 802 Kentucky Ave
- 401 Murray St
- 720 Woodland Ave Unit 4
