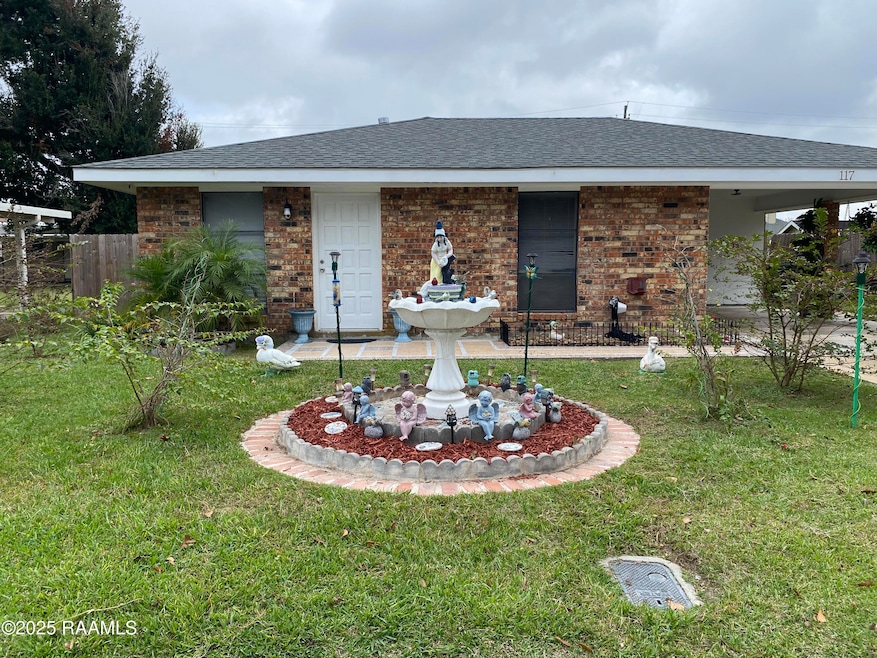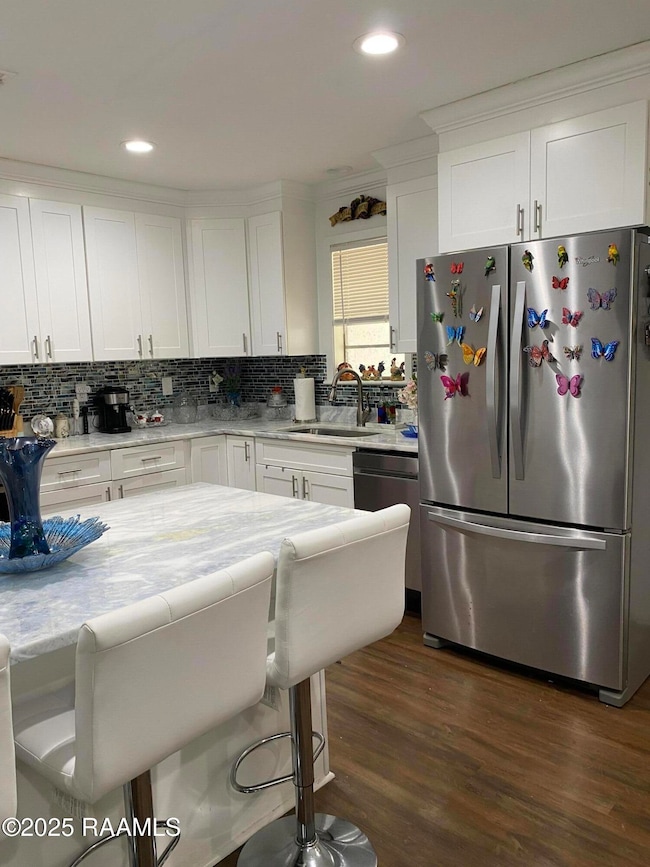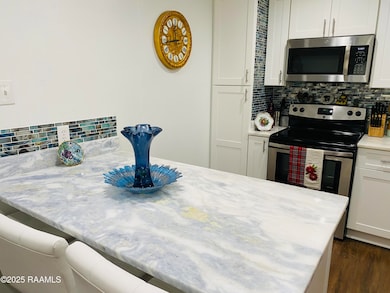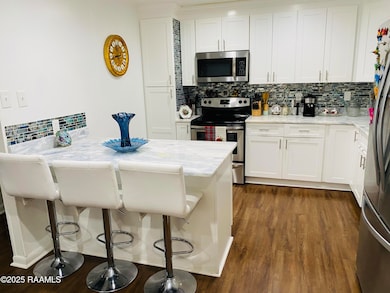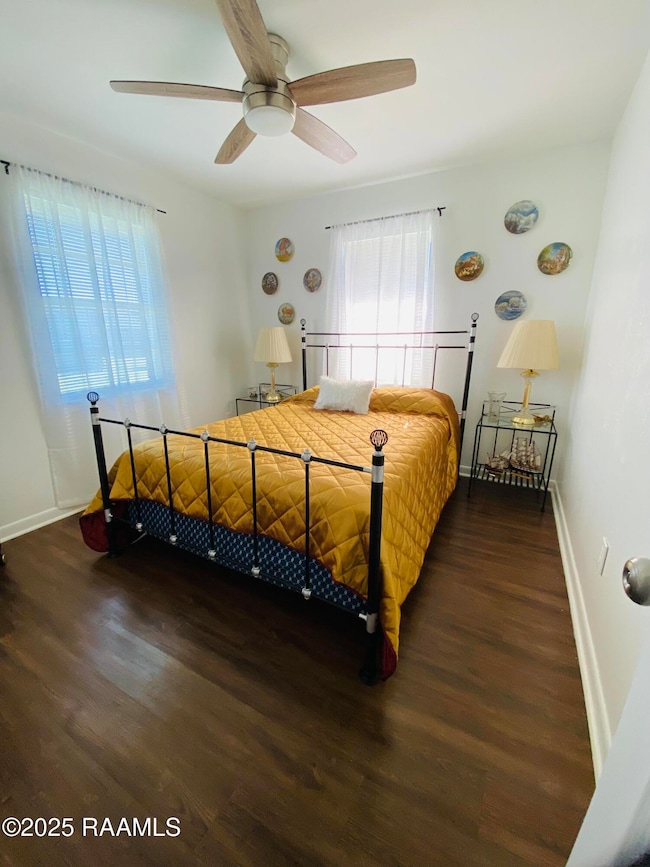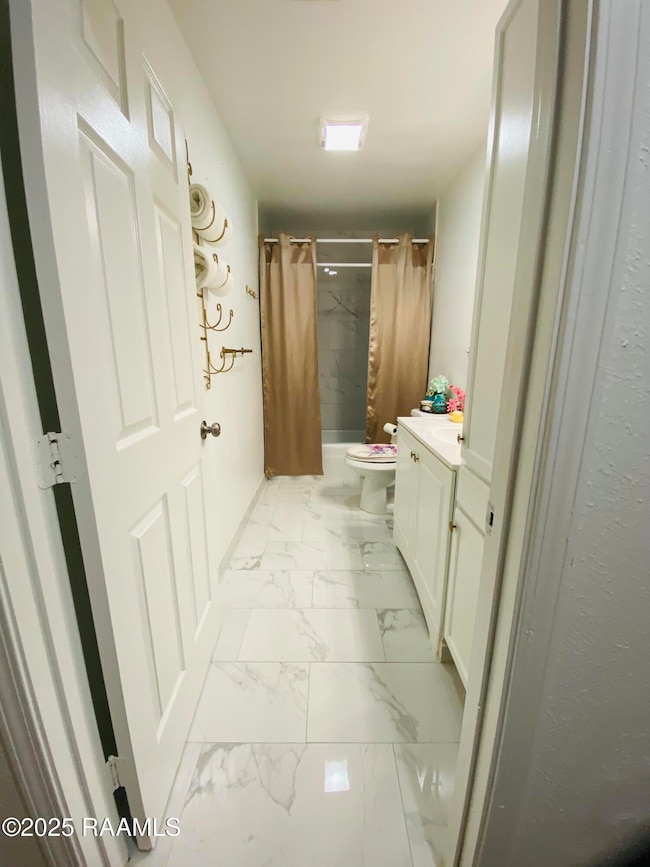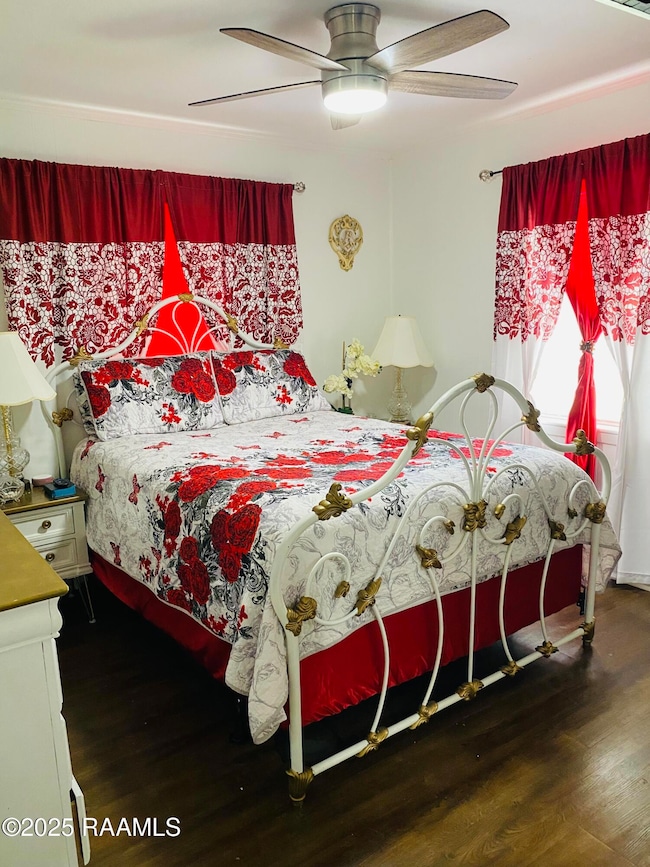Estimated payment $1,038/month
Highlights
- 0.5 Acre Lot
- Granite Countertops
- Tile Flooring
- Traditional Architecture
- Separate Outdoor Workshop
- Central Heating and Cooling System
About This Home
Charming 3-Bedroom, 1-Bathroom Home with large Yard and Workshop . Perfect for families , first-time buyers or downsize. This property features an open living area , a functional kitchen with granite countertops and ample cabinets space. Step outside to a spacious yard , ideal for gardening ,play ,pets or outdoor entertaining . this property also features a nice size workshop whit independent electric meter , 110V and 220V .Don't miss this opportunity -home with this much outdoor space and workshop are hard to find!
Listing Agent
Keller Williams Realty Acadiana License #0995694988 Listed on: 11/23/2025

Home Details
Home Type
- Single Family
Lot Details
- 0.5 Acre Lot
- Lot Dimensions are 65 x 138.9
- Wood Fence
- Chain Link Fence
Home Design
- Traditional Architecture
- Brick Exterior Construction
- Slab Foundation
- Frame Construction
- Composition Roof
Interior Spaces
- 1,062 Sq Ft Home
- 1-Story Property
Kitchen
- Microwave
- Dishwasher
- Granite Countertops
Flooring
- Tile
- Vinyl Plank
Bedrooms and Bathrooms
- 3 Bedrooms
- 1 Full Bathroom
Laundry
- Dryer
- Washer
Parking
- 1 Parking Space
- 1 Carport Space
Outdoor Features
- Separate Outdoor Workshop
Schools
- Westside Elementary School
- Scott Middle School
- Acadiana High School
Utilities
- Central Heating and Cooling System
- Heating System Uses Natural Gas
Community Details
- Westward Heights Subdivision
Listing and Financial Details
- Tax Lot 26
Map
Home Values in the Area
Average Home Value in this Area
Tax History
| Year | Tax Paid | Tax Assessment Tax Assessment Total Assessment is a certain percentage of the fair market value that is determined by local assessors to be the total taxable value of land and additions on the property. | Land | Improvement |
|---|---|---|---|---|
| 2024 | $717 | $15,029 | $2,022 | $13,007 |
| 2023 | $717 | $11,801 | $2,022 | $9,779 |
| 2022 | $1,073 | $11,801 | $2,022 | $9,779 |
| 2021 | $1,077 | $11,801 | $2,022 | $9,779 |
| 2020 | $1,072 | $11,801 | $2,022 | $9,779 |
| 2019 | $834 | $10,119 | $1,573 | $8,546 |
| 2018 | $884 | $10,120 | $1,230 | $8,890 |
| 2017 | $883 | $10,120 | $1,230 | $8,890 |
| 2015 | $143 | $10,120 | $1,230 | $8,890 |
| 2013 | -- | $8,850 | $1,230 | $7,620 |
Property History
| Date | Event | Price | List to Sale | Price per Sq Ft | Prior Sale |
|---|---|---|---|---|---|
| 11/23/2025 11/23/25 | For Sale | $189,000 | +18.2% | $178 / Sq Ft | |
| 12/05/2023 12/05/23 | Sold | -- | -- | -- | View Prior Sale |
| 11/24/2023 11/24/23 | Pending | -- | -- | -- | |
| 09/20/2023 09/20/23 | Price Changed | $159,900 | 0.0% | $151 / Sq Ft | |
| 09/20/2023 09/20/23 | For Sale | $159,900 | -3.1% | $151 / Sq Ft | |
| 09/08/2023 09/08/23 | Pending | -- | -- | -- | |
| 08/30/2023 08/30/23 | Price Changed | $165,000 | -2.9% | $155 / Sq Ft | |
| 08/10/2023 08/10/23 | Price Changed | $169,900 | -5.6% | $160 / Sq Ft | |
| 07/12/2023 07/12/23 | Price Changed | $179,900 | -10.0% | $169 / Sq Ft | |
| 07/07/2023 07/07/23 | For Sale | $199,900 | -- | $188 / Sq Ft |
Purchase History
| Date | Type | Sale Price | Title Company |
|---|---|---|---|
| Gift Deed | -- | None Listed On Document | |
| Deed | $159,900 | None Listed On Document | |
| Deed | $78,000 | None Listed On Document |
Mortgage History
| Date | Status | Loan Amount | Loan Type |
|---|---|---|---|
| Previous Owner | $157,003 | FHA |
Source: REALTOR® Association of Acadiana
MLS Number: 2500005791
APN: 6061996
- 400 Cheyenne Cir
- 203 Waterpointe Ln
- 102 Waterpointe Ln
- Rayburn Plan at West Village
- Bourget Plan at West Village
- Fillmore Plan at West Village
- Langdon Plan at West Village
- Biltmore Plan at West Village
- Kadair Plan at West Village
- Tahoe Plan at West Village
- Dayton Plan at West Village
- Victoria Plan at West Village
- Yorktown Plan at West Village
- Martin Plan at West Village
- Lincoln Plan at West Village
- Hampton II Plan at West Village
- Vermillion Plan at West Village
- Minden Plan at West Village
- Millstone Plan at West Village
- Breton Plan at West Village
- 100 Cheyenne Dr
- 102 Olive Vista Dr
- 1313 Apollo Rd
- 204 Mills St Unit Lot 62
- 204 Mills St Unit Lot 31
- 115 Breckenridge Loop
- 132 Belle Lake Dr
- 102 Steeple Chase Dr
- 101 Lazy Creek Dr
- 109 Kohen Luke Dr
- 1800 Eraste Landry Rd
- 90 N Luke St
- 413 Knollwood Cir Unit B
- 100 McDonald St
- 715 Marie Antoinette St
- 2700 Ambassador Caffery Pkwy
- 655 Marie Antoinette St
- 411 Dulles Dr
- 132 Woodrow St
- 4620 W Congress St Unit 45
