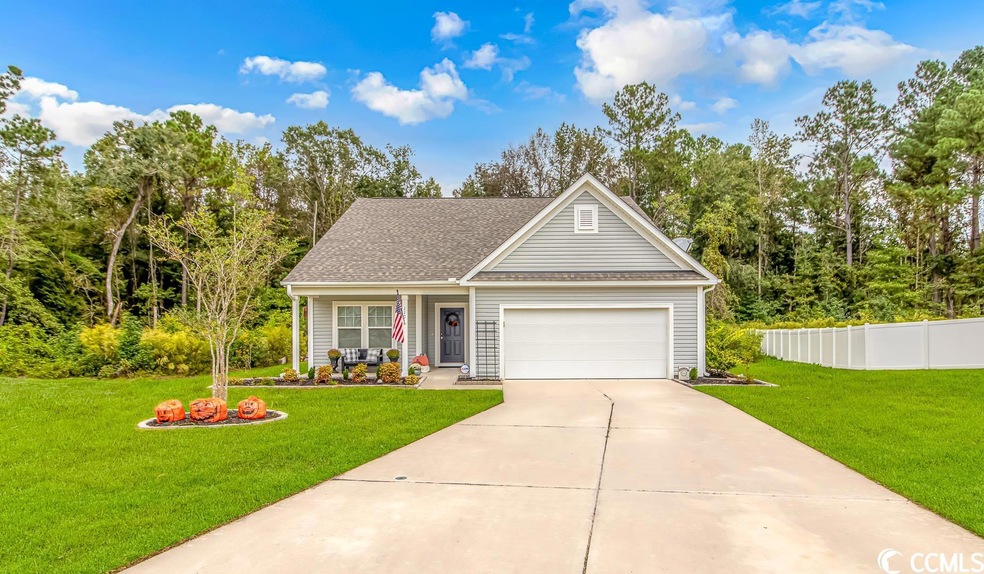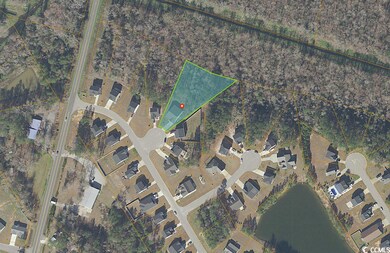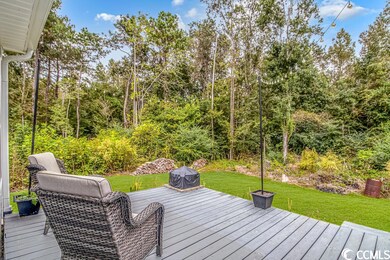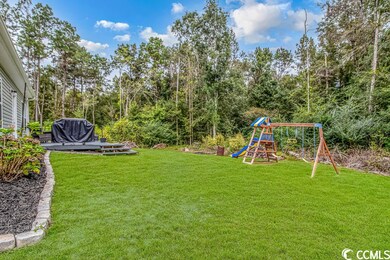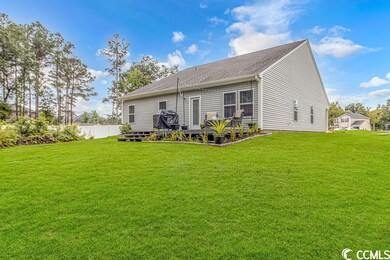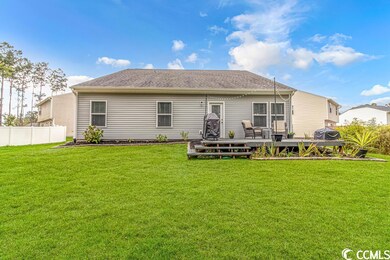
Highlights
- Deck
- Traditional Architecture
- Solid Surface Countertops
- Soaking Tub and Separate Shower in Primary Bathroom
- Main Floor Primary Bedroom
- Breakfast Area or Nook
About This Home
As of May 2023LEASE-PURCHASE.. Large .76 acre lot backed up to the woods! So many upgrades plus amazing private wooded view. Large yard in a nice cul-de-sac located in the sought after Red Bluff Village community. Gorgeous, open floor plan, 3 bed 2 bath with 11' & 9' ceilings. This home sits on huge .76ac lot with NO neighbors behind you. The fireplace in the living room is a beautiful focal point. Kitchen boasts granite countertops, tile back splash and a large pantry. The location is perfect for an easy 15 minute drive to beach, all the shopping, dining, and entertainment the Grand Strand is famous for. This home will lease fast.
Last Agent to Sell the Property
Kathleen Martusheff
Realty Star Group LLC License #125275 Listed on: 11/27/2021
Last Buyer's Agent
Kathleen Martusheff
Realty Star Group LLC License #125275 Listed on: 11/27/2021
Home Details
Home Type
- Single Family
Est. Annual Taxes
- $3,860
Year Built
- Built in 2016
Lot Details
- 0.76 Acre Lot
- Cul-De-Sac
- Rectangular Lot
HOA Fees
- $35 Monthly HOA Fees
Parking
- 2 Car Attached Garage
Home Design
- Traditional Architecture
- Slab Foundation
- Vinyl Siding
Interior Spaces
- 1,680 Sq Ft Home
- Ceiling Fan
- Window Treatments
- Entrance Foyer
- Living Room with Fireplace
- Combination Kitchen and Dining Room
Kitchen
- Breakfast Area or Nook
- Breakfast Bar
- Range with Range Hood
- Dishwasher
- Kitchen Island
- Solid Surface Countertops
Flooring
- Carpet
- Laminate
Bedrooms and Bathrooms
- 3 Bedrooms
- Primary Bedroom on Main
- Split Bedroom Floorplan
- Bathroom on Main Level
- 2 Full Bathrooms
- Single Vanity
- Soaking Tub and Separate Shower in Primary Bathroom
Laundry
- Laundry Room
- Washer and Dryer
Home Security
- Home Security System
- Fire and Smoke Detector
Outdoor Features
- Deck
- Front Porch
Location
- Outside City Limits
Schools
- Daisy Elementary School
- Loris Middle School
- Loris High School
Utilities
- Central Heating and Cooling System
- Water Heater
- Phone Available
- Cable TV Available
Community Details
- Association fees include electric common
- Built by True Homes
- The community has rules related to allowable golf cart usage in the community
Ownership History
Purchase Details
Home Financials for this Owner
Home Financials are based on the most recent Mortgage that was taken out on this home.Purchase Details
Home Financials for this Owner
Home Financials are based on the most recent Mortgage that was taken out on this home.Purchase Details
Home Financials for this Owner
Home Financials are based on the most recent Mortgage that was taken out on this home.Purchase Details
Similar Homes in Loris, SC
Home Values in the Area
Average Home Value in this Area
Purchase History
| Date | Type | Sale Price | Title Company |
|---|---|---|---|
| Warranty Deed | $324,000 | -- | |
| Warranty Deed | $262,000 | -- | |
| Warranty Deed | $18,000 | -- | |
| Deed | $2,012,500 | Attorney |
Mortgage History
| Date | Status | Loan Amount | Loan Type |
|---|---|---|---|
| Open | $318,131 | FHA | |
| Previous Owner | $209,600 | New Conventional | |
| Previous Owner | $156,453 | FHA | |
| Previous Owner | $15,000,000 | New Conventional |
Property History
| Date | Event | Price | Change | Sq Ft Price |
|---|---|---|---|---|
| 06/01/2023 06/01/23 | Price Changed | $324,000 | 0.0% | $193 / Sq Ft |
| 06/01/2023 06/01/23 | For Sale | $324,000 | 0.0% | $193 / Sq Ft |
| 05/31/2023 05/31/23 | Sold | $324,000 | 0.0% | $193 / Sq Ft |
| 01/07/2022 01/07/22 | Rented | $2,000 | 0.0% | -- |
| 01/07/2022 01/07/22 | Off Market | $324,000 | -- | -- |
| 01/03/2022 01/03/22 | Price Changed | $1,975 | 0.0% | $1 / Sq Ft |
| 12/20/2021 12/20/21 | Price Changed | $328,000 | 0.0% | $195 / Sq Ft |
| 12/20/2021 12/20/21 | Price Changed | $2,100 | 0.0% | $1 / Sq Ft |
| 12/10/2021 12/10/21 | Price Changed | $335,000 | 0.0% | $199 / Sq Ft |
| 12/08/2021 12/08/21 | For Rent | $2,500 | 0.0% | -- |
| 12/07/2021 12/07/21 | Price Changed | $339,000 | -0.1% | $202 / Sq Ft |
| 11/27/2021 11/27/21 | For Sale | $339,500 | +29.6% | $202 / Sq Ft |
| 11/24/2021 11/24/21 | Sold | $262,000 | +2.8% | $156 / Sq Ft |
| 10/15/2021 10/15/21 | For Sale | $254,900 | +60.0% | $152 / Sq Ft |
| 04/06/2016 04/06/16 | Sold | $159,340 | 0.0% | $95 / Sq Ft |
| 04/04/2016 04/04/16 | Pending | -- | -- | -- |
| 04/01/2016 04/01/16 | For Sale | $159,340 | -- | $95 / Sq Ft |
Tax History Compared to Growth
Tax History
| Year | Tax Paid | Tax Assessment Tax Assessment Total Assessment is a certain percentage of the fair market value that is determined by local assessors to be the total taxable value of land and additions on the property. | Land | Improvement |
|---|---|---|---|---|
| 2024 | $3,860 | $12,507 | $3,721 | $8,786 |
| 2023 | $3,860 | $6,410 | $1,890 | $4,520 |
| 2021 | $3,727 | $6,410 | $1,890 | $4,520 |
| 2020 | $602 | $6,410 | $1,890 | $4,520 |
| 2019 | $602 | $6,410 | $1,890 | $4,520 |
| 2018 | $0 | $6,340 | $1,168 | $5,172 |
| 2017 | $2,052 | $6,340 | $1,168 | $5,172 |
| 2016 | $0 | $1,168 | $1,168 | $0 |
| 2015 | -- | $1,752 | $1,752 | $0 |
| 2014 | $14 | $1,752 | $1,752 | $0 |
Agents Affiliated with this Home
-
K
Seller's Agent in 2023
Kathleen Martusheff
Realty Star Group LLC
-
Justin Thompson

Seller's Agent in 2021
Justin Thompson
INNOVATE Real Estate
(843) 798-2652
232 Total Sales
-
D
Seller's Agent in 2016
David Spera
True Homes LLC Charleston
-
A
Buyer's Agent in 2016
AGENT .NON-MLS
ICE Mortgage Technology INC
Map
Source: Coastal Carolinas Association of REALTORS®
MLS Number: 2126385
APN: 30002040020
- 109 Winding Path Dr
- 413 Cotton Grass Dr
- 436 Cotton Grass Dr
- 601 Blue Daisy Ct
- 7638 S Highway 905
- 5292 Old Forest Dr Unit Lot 6 - Dylan 1820
- 5288 Old Forest Dr Unit Lot 5 - Little River
- 5284 Old Forest Dr Unit Lot 4 - Dylan 1820
- 5280 Old Forest Dr Unit Lot 3 - Austin
- 5276 Old Forest Dr Unit Lot 2 - Paige
- 5272 Old Forest Dr Unit Lot 1 Josie
- 501 War Eagle Ct
- 534 War Eagle Ct
- 608 Carter Reid Ct
- 605 Carter Reid Ct
- 609 Carter Reid Ct
- 623 Carter Reid Ct
- 196 Old Wilson Rd Unit Double Lot
- TBD Highway 905
- DOVER-EXPRESS Plan at Harper Meadows
