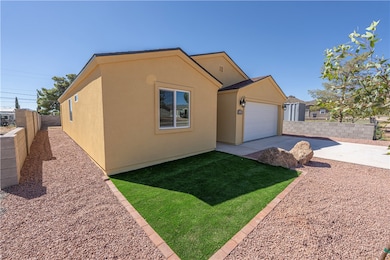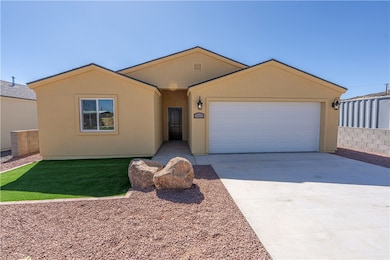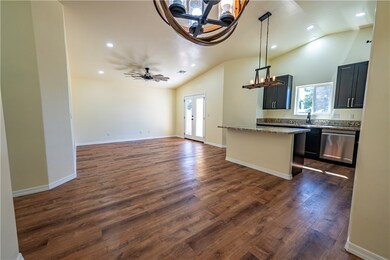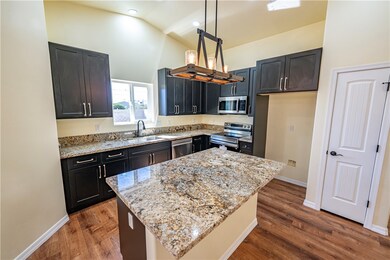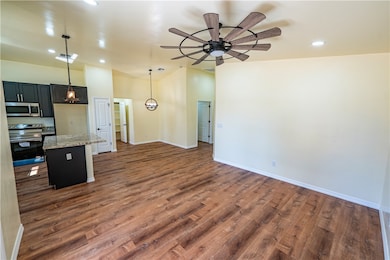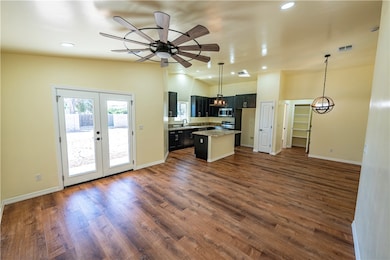1170 Carver Ave Kingman, AZ 86409
Estimated payment $1,328/month
Highlights
- New Construction
- No HOA
- Low Threshold Shower
- Granite Countertops
- Walk-In Closet
- Kitchen Island
About This Home
Desert villa warm-toned style NEW BUILD with thoughtful upgrades bring a modern touch to this 1,212 sq ft home. This home is designed for comfortable desert living. The kitchen features granite/stone countertops, an inviting center island, stainless steel appliances, and upgraded light fixtures. Walk-in showers with handicap-accessible design add ease, while the low-maintenance front and back landscaping keep upkeep simple. A full block-wall fence surrounds the property for added privacy. This property is ready for you to bring the outdoor backyard furniture! This home is a need of its first owner, ready for you! Conveniently located near main roads, the community college, medical services, and shopping, this home blends modern style with everyday practicality.
Listing Agent
RE/MAX Prestige Properties Brokerage Phone: 928-733-8400 License #SA688648000 Listed on: 10/03/2025

Home Details
Home Type
- Single Family
Est. Annual Taxes
- $110
Year Built
- Built in 2025 | New Construction
Lot Details
- 6,098 Sq Ft Lot
- Lot Dimensions are 50x120
- Wrought Iron Fence
- Block Wall Fence
- Landscaped
- Zoning described as K- R1 Res: MF, Low Density
Parking
- 2 Car Garage
Home Design
- Wood Frame Construction
- Tile Roof
- Stucco
Interior Spaces
- 1,212 Sq Ft Home
- Property has 1 Level
- Ceiling Fan
- Dining Area
- Vinyl Flooring
- Laundry in unit
Kitchen
- Electric Oven
- Electric Range
- Dishwasher
- Kitchen Island
- Granite Countertops
Bedrooms and Bathrooms
- 3 Bedrooms
- Walk-In Closet
- Shower Only
- Separate Shower
Accessible Home Design
- Low Threshold Shower
Utilities
- Central Heating and Cooling System
- Water Heater
- Septic Tank
Community Details
- No Home Owners Association
- Built by Jose Meza
- New Kgmn Add Unit 11 Tr Subdivision
Listing and Financial Details
- Property Available on 9/24/25
- Legal Lot and Block 16 / 220
Map
Home Values in the Area
Average Home Value in this Area
Property History
| Date | Event | Price | List to Sale | Price per Sq Ft | Prior Sale |
|---|---|---|---|---|---|
| 11/05/2025 11/05/25 | Price Changed | $249,900 | -2.8% | $206 / Sq Ft | |
| 10/03/2025 10/03/25 | For Sale | $257,000 | +1368.6% | $212 / Sq Ft | |
| 07/24/2024 07/24/24 | Sold | $17,500 | -12.5% | -- | View Prior Sale |
| 07/06/2024 07/06/24 | Pending | -- | -- | -- | |
| 07/03/2024 07/03/24 | For Sale | $20,000 | -- | -- |
Source: Western Arizona REALTOR® Data Exchange (WARDEX)
MLS Number: 032583
- 1180 E Carver Ave
- 4945 N Sierra Rd
- 1200 E Aralia
- 1125 Aralia Dr
- 1207 Aralia Dr
- 1188 E Birch Dr
- 1204 E Birch Dr
- 4851 N Sierra Rd
- 4836 N Stockton Hill Rd
- 00000 Jagerson Ave
- 000001 Jagerson Ave
- 1296 E Birch Dr
- 4813 Scotty Dr
- 1249 E Citrus Dr
- 1280 E Citrus Dr
- 1296 E Citrus Dr
- 4857 Steinke Dr
- 1425 E College Dr
- 1965 E Potter Ave Unit 11
- 4872 N Van Nuys Rd
- 1750 E Jagerson Ave
- 2951 E Colina Cerbat
- 3060 E Ames Ave
- 1755 E Gordon Dr
- 680 Ridgecrest Dr
- 3215 E Northfield Ave
- 2044 Rex Allen Dr
- 3578 E Koval Dr
- 3612 E Koval Dr
- 3560 E John L Ave
- 3571 N Moore St
- 3577 N Bond St
- 3653 N Roosevelt St
- 3423 N Fairfax St
- 3422 Mulberry Ln
- 3419 N Fairfax St
- 3354 Armour Ln Unit 1
- 685 Vista Grande Dr
- 2553 Sycamore Ave
- 3150 Harrison St

