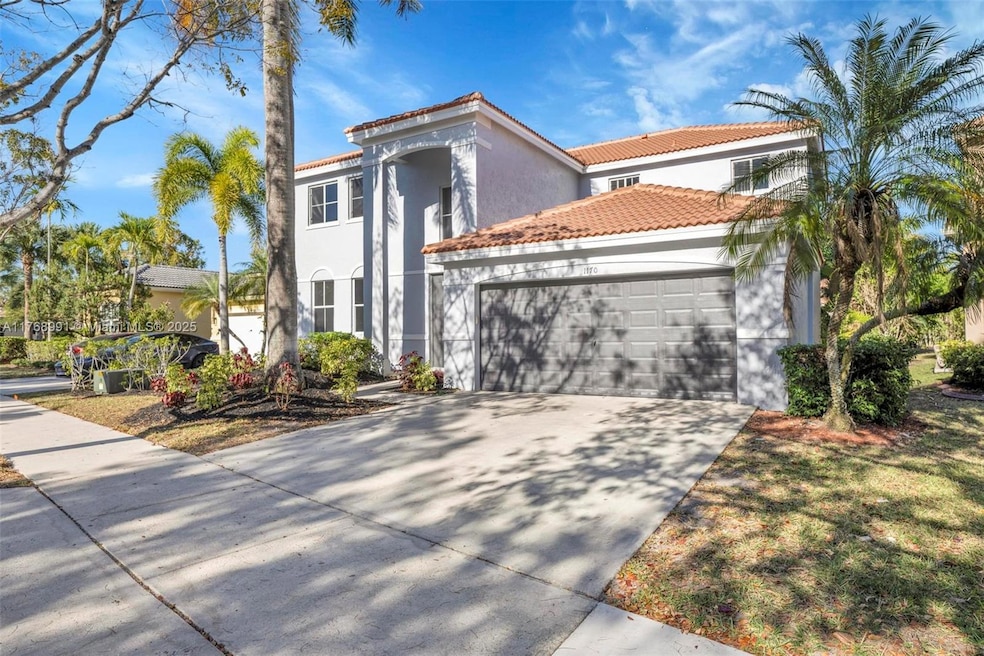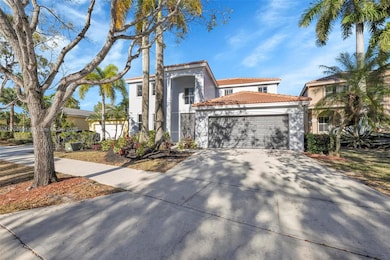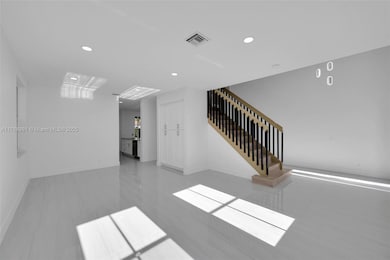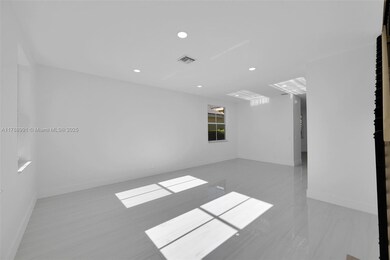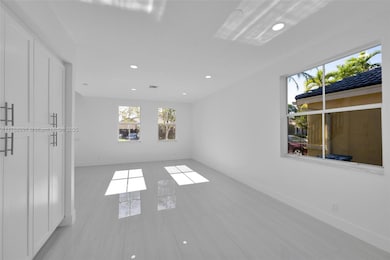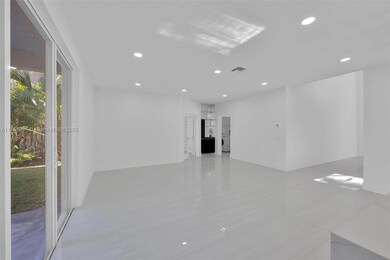1170 Chenille Cir Weston, FL 33327
Savanna NeighborhoodEstimated payment $7,008/month
Highlights
- Gated Community
- Clubhouse
- Community Pool
- Gator Run Elementary School Rated A-
- Main Floor Bedroom
- Soaking Tub
About This Home
Back on Market. Seller said priced to sell! This beautifully renovated 5-bedroom, 4-bathroom home features 12x36 porcelain tile floors and a completely remodeled kitchen with quartz countertops, a waterfall island, and matching backsplash complemented by new shaker-style cabinets. The primary suite has been transformed with a spa-inspired bathroom, complete with dual sinks, an LED mirror, and a modern soaking tub. A grand entryway greets you with a chandelier, 18-foot ceilings, and elegant wood paneling that overlooks the staircase. Designed with modern elegance and high-end finishes throughout, this home is perfect for growing families, entertaining guests, or enjoying everyday luxury. Roof is 2021. A/C Units is 2019 & 2022!
Home Details
Home Type
- Single Family
Est. Annual Taxes
- $8,214
Year Built
- Built in 2000
Lot Details
- 7,239 Sq Ft Lot
- West Facing Home
- Property is zoned R-2
HOA Fees
- $170 Monthly HOA Fees
Parking
- 2 Car Garage
- Driveway
- Open Parking
Home Design
- Tile Roof
- Concrete Block And Stucco Construction
Interior Spaces
- 2,798 Sq Ft Home
- 2-Story Property
- Family Room
- Tile Flooring
Kitchen
- Built-In Oven
- Electric Range
- Microwave
- Dishwasher
- Disposal
Bedrooms and Bathrooms
- 5 Bedrooms
- Main Floor Bedroom
- 4 Full Bathrooms
- Soaking Tub
Laundry
- Laundry in Utility Room
- Dryer
- Washer
Schools
- Gator Run Elementary School
- Falcon Cove Middle School
- Cypress Bay High School
Utilities
- Central Heating and Cooling System
Listing and Financial Details
- Assessor Parcel Number 503901061010
Community Details
Overview
- Sector 2 Parcels 9 & 10 Subdivision
Recreation
- Community Pool
Additional Features
- Clubhouse
- Gated Community
Map
Home Values in the Area
Average Home Value in this Area
Tax History
| Year | Tax Paid | Tax Assessment Tax Assessment Total Assessment is a certain percentage of the fair market value that is determined by local assessors to be the total taxable value of land and additions on the property. | Land | Improvement |
|---|---|---|---|---|
| 2025 | $8,214 | $391,570 | -- | -- |
| 2024 | $7,977 | $380,540 | -- | -- |
| 2023 | $7,977 | $369,460 | $0 | $0 |
| 2022 | $7,496 | $358,700 | $0 | $0 |
| 2021 | $7,279 | $348,260 | $0 | $0 |
| 2020 | $7,062 | $343,460 | $0 | $0 |
| 2019 | $6,832 | $335,740 | $0 | $0 |
| 2018 | $6,523 | $329,480 | $0 | $0 |
| 2017 | $6,214 | $322,710 | $0 | $0 |
| 2016 | $6,187 | $316,080 | $0 | $0 |
| 2015 | $6,281 | $313,890 | $0 | $0 |
| 2014 | $6,312 | $311,400 | $0 | $0 |
| 2013 | -- | $332,400 | $72,370 | $260,030 |
Property History
| Date | Event | Price | List to Sale | Price per Sq Ft | Prior Sale |
|---|---|---|---|---|---|
| 11/03/2025 11/03/25 | Price Changed | $1,165,000 | -0.9% | $416 / Sq Ft | |
| 07/29/2025 07/29/25 | Price Changed | $1,175,000 | -2.1% | $420 / Sq Ft | |
| 07/29/2025 07/29/25 | For Sale | $1,200,000 | 0.0% | $429 / Sq Ft | |
| 07/25/2025 07/25/25 | Pending | -- | -- | -- | |
| 06/12/2025 06/12/25 | Price Changed | $1,200,000 | -1.6% | $429 / Sq Ft | |
| 04/29/2025 04/29/25 | Price Changed | $1,220,000 | -2.4% | $436 / Sq Ft | |
| 03/24/2025 03/24/25 | For Sale | $1,250,000 | +42.9% | $447 / Sq Ft | |
| 01/03/2025 01/03/25 | Sold | $875,000 | 0.0% | $313 / Sq Ft | View Prior Sale |
| 10/16/2024 10/16/24 | For Sale | $875,000 | -- | $313 / Sq Ft |
Purchase History
| Date | Type | Sale Price | Title Company |
|---|---|---|---|
| Warranty Deed | $875,000 | None Listed On Document | |
| Warranty Deed | $875,000 | None Listed On Document | |
| Interfamily Deed Transfer | -- | None Available | |
| Warranty Deed | $292,500 | Weston Title & Escrow Inc | |
| Deed | $231,800 | -- |
Mortgage History
| Date | Status | Loan Amount | Loan Type |
|---|---|---|---|
| Open | $612,500 | New Conventional | |
| Closed | $612,500 | New Conventional | |
| Previous Owner | $204,500 | No Value Available |
Source: MIAMI REALTORS® MLS
MLS Number: A11768991
APN: 50-39-01-06-1010
- 1325 Chenille Cir
- 1249 Chenille Cir
- 1469 Kite Ct
- 1371 Victoria Isle Dr
- 941 Bluewood Terrace
- 1012 Tupelo Way
- 1400 Blue Jay Cir
- 942 Windward Way
- 1600 Blue Jay Cir
- 1065 Nandina Dr
- 1807 Victoria Pointe Cir
- 125 Dockside Cir
- 1673 Victoria Pointe Cir
- 926 Marina Dr
- 934 Gulfstream Ct
- 1199 Golden Cane Dr
- 1381 Sago Ln
- 558 Slippery Rock Rd
- 547 Cascade Falls Dr
- 550 Slippery Rock Rd
- 1156 Chinaberry Dr
- 1113 Tupelo Way
- 966 Bluewood Terrace
- 1012 Tupelo Way
- 1441 Cardinal Way
- 1600 Blue Jay Cir
- 1042 Sunflower Cir
- 1063 Sunflower Cir
- 1610 Sandpiper Cir
- 896 Marina Dr
- 926 Marina Dr
- 1546 Sandpiper Cir
- 1007 Nandina Dr
- 1126 Golden Cane Dr
- 538 Slippery Rock Rd
- 1025 Bamboo Ln
- 1084 Golden Cane Dr
- 1007 Bamboo Ln
- 1064 Golden Cane Dr
- 1289 Majesty Terrace
