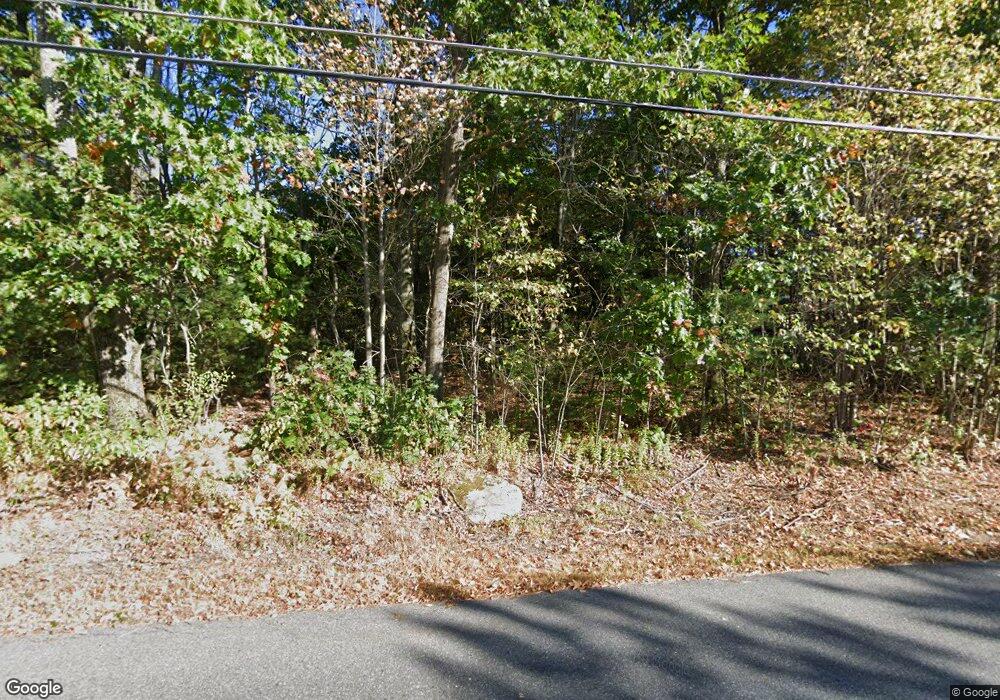1170 Elm St Unit Opt 2 Leominster, MA 01453
4
Beds
4
Baths
3,080
Sq Ft
3.46
Acres
About This Home
This home is located at 1170 Elm St Unit Opt 2, Leominster, MA 01453. 1170 Elm St Unit Opt 2 is a home located in Worcester County with nearby schools including Leominster High School.
Create a Home Valuation Report for This Property
The Home Valuation Report is an in-depth analysis detailing your home's value as well as a comparison with similar homes in the area
Home Values in the Area
Average Home Value in this Area
Tax History Compared to Growth
Map
Nearby Homes
- 1180 Elm St Unit Willow
- 1180 Elm St Unit Applewood
- 1170 Elm St Unit Wachusett
- LOT 1 Elm St
- 41 Hill St
- 871 Pleasant St
- 44 Old Brook Rd
- 193 Justice Hill Road Cutoff
- 594 Pleasant St
- Lot 2 Birch St
- 48 Chestnut St
- 12 Walden Ct
- 91 Eugene St
- 302 Pleasant St
- 98 Sylvan Ave
- 104 Sylvan Ave
- 181 Pond St
- 192 Pleasant St Unit 23
- 95 Boutelle St
- 27 Haynes Ct
