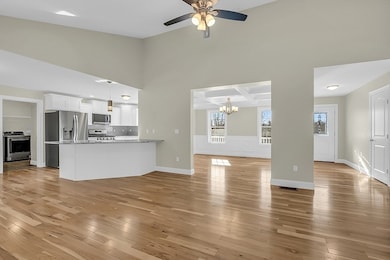1170 Elm St Unit Wachusett Leominster, MA 01453
Estimated payment $5,477/month
Highlights
- New Construction
- Deck
- Cathedral Ceiling
- 3.46 Acre Lot
- Ranch Style House
- Wood Flooring
About This Home
New Construction Ranch. Discover your dream home on a picturesque, tree-lined street! This stunning new home sits on 3.46 acres. The spacious great room features a cathedral ceiling and a cozy corner fireplace, seamlessly flowing into the open kitchen and dining area—ideal for entertaining. With three bedrooms, including a primary suite with a private bath, plus an additional full bath, this home offers both comfort and convenience. Relax on the inviting farmer's porch or take advantage of the attached two-car garage. Buyers can make selections and customize finishes to suit their style. Enjoy the perfect blend of modern comfort and rural charm with endless recreation nearby. Don’t miss this opportunity! *OPEN HOUSE LOCATION: 240 DAVIS RD. WESTMINSTER, MA - MODEL HOME*
Open House Schedule
-
Sunday, December 21, 20251:00 to 2:00 pm12/21/2025 1:00:00 PM +00:0012/21/2025 2:00:00 PM +00:00OPEN HOUSE LOCATION: 240 DAVIS RD. WESTMINSTER, MA - MODEL HOMEAdd to Calendar
Home Details
Home Type
- Single Family
Year Built
- Built in 2025 | New Construction
Lot Details
- 3.46 Acre Lot
- Property is zoned RR
Parking
- 2 Car Attached Garage
- Driveway
- Open Parking
- Off-Street Parking
Home Design
- Home to be built
- Ranch Style House
- Frame Construction
- Shingle Roof
- Concrete Perimeter Foundation
Interior Spaces
- 1,737 Sq Ft Home
- Cathedral Ceiling
- 1 Fireplace
- Insulated Windows
- Window Screens
- Insulated Doors
- Great Room
- Plumbed For Ice Maker
Flooring
- Wood
- Carpet
- Tile
Bedrooms and Bathrooms
- 3 Bedrooms
- 2 Full Bathrooms
Laundry
- Laundry on main level
- Washer and Electric Dryer Hookup
Unfinished Basement
- Basement Fills Entire Space Under The House
- Block Basement Construction
Eco-Friendly Details
- Energy-Efficient Thermostat
Outdoor Features
- Bulkhead
- Deck
- Rain Gutters
Utilities
- Forced Air Heating and Cooling System
- 2 Cooling Zones
- 2 Heating Zones
- Heating System Uses Propane
- 200+ Amp Service
- Private Water Source
- Water Heater
- Private Sewer
Community Details
- No Home Owners Association
Listing and Financial Details
- Home warranty included in the sale of the property
Map
Home Values in the Area
Average Home Value in this Area
Property History
| Date | Event | Price | List to Sale | Price per Sq Ft |
|---|---|---|---|---|
| 05/23/2025 05/23/25 | For Sale | $874,900 | -- | $504 / Sq Ft |
Source: MLS Property Information Network (MLS PIN)
MLS Number: 73459438
- 1180 Elm St Unit Applewood
- LOT 1 Elm St
- 41 Hill St
- 44 Old Brook Rd
- 193 Justice Hill Road Cutoff
- 594 Pleasant St
- 245 Granite St
- Lot 2 Birch St
- 48 Chestnut St
- 12 Walden Ct
- 91 Eugene St
- 302 Pleasant St
- 98 Sylvan Ave
- 104 Sylvan Ave
- 181 Pond St
- 192 Pleasant St Unit 23
- 95 Boutelle St
- 27 Haynes Ct
- 15-19 Elm St
- 399 Union St
- 155 Hill St
- 73 Manchester St Unit 2
- 59 Manchester St Unit 2
- 221 West St Unit 21
- 15 Blossom St Unit 2
- 51 Pleasant St Unit 3F
- 51 Pleasant St Unit 2F
- 51 Pleasant St Unit 1F
- 54 West St Unit 3
- 182 Chapman Place Unit 182
- 45 Middle St Unit Floor 1
- 10 Walnut Ct Unit 1
- 10 Walnut Ct Unit 2
- 41 Summer St Unit 18
- 41 Summer St Unit 10
- 45 Summer St Unit 109
- 44 Laurel St Unit 1
- 124 Water St
- 213 Mechanic St Unit 2
- 216 5th St Unit 1







