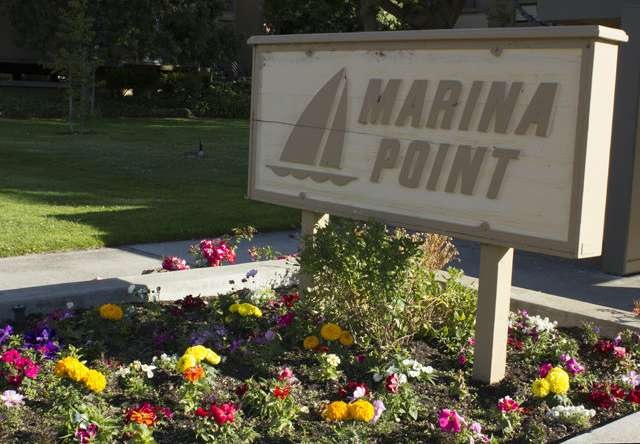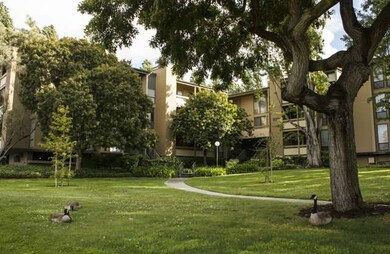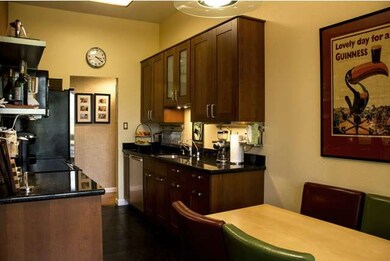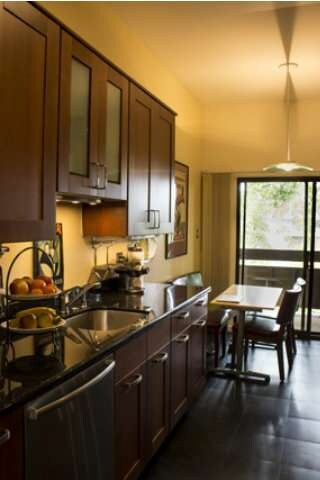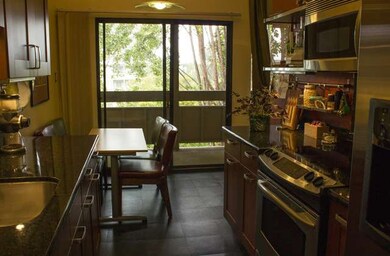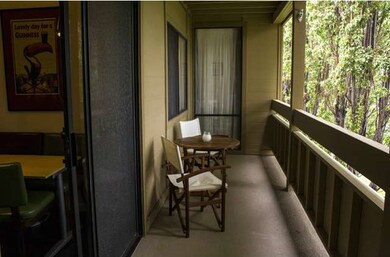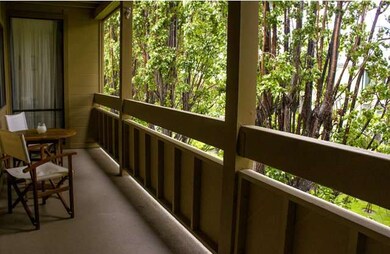
1170 Foster City Blvd Unit 313 Foster City, CA 94404
Marina Point NeighborhoodHighlights
- Primary Bedroom Suite
- Living Room with Fireplace
- Garden View
- Audubon Elementary School Rated A
- Wood Flooring
- Sauna
About This Home
As of July 2018Well-maintained condo complex in gorgeous park-like setting. Unit 313 is the lovingly cared for "Sandpiper" model with 3 bedrooms, 2 full baths, 1593 sq ft, per county records. Eat-in kitchen and both baths beautifully remodeled. Huge living room & roomy Master Bedroom Suite. Large balcony with peaceful, greenbelt vista. Prime location on third (top) floor.
Last Agent to Sell the Property
Wells & Bennett REALTORS License #00768985 Listed on: 05/01/2014
Property Details
Home Type
- Condominium
Est. Annual Taxes
- $13,674
Year Built
- Built in 1973
Interior Spaces
- 1,593 Sq Ft Home
- 1-Story Property
- High Ceiling
- Gas Log Fireplace
- Living Room with Fireplace
- Combination Dining and Living Room
- Garden Views
Kitchen
- Eat-In Kitchen
- Built-In Oven
- Microwave
- Dishwasher
- Disposal
Flooring
- Wood
- Tile
- Vinyl
Bedrooms and Bathrooms
- 3 Bedrooms
- Primary Bedroom Suite
- 2 Full Bathrooms
- Low Flow Toliet
- Walk-in Shower
- Low Flow Shower
Laundry
- Dryer
- Washer
Parking
- Garage
- Garage Door Opener
- Off-Street Parking
Listing and Financial Details
- Assessor Parcel Number 105-450-460
Community Details
Overview
- Property has a Home Owners Association
- Association fees include hot water, management fee, reserves, roof, sewer, water, exterior painting, garbage, insurance - common area, insurance - earthquake
- 364 Units
- Marina Point Association
Amenities
- Sauna
- Elevator
- Community Storage Space
Recreation
- Tennis Courts
- Community Playground
- Community Pool
Ownership History
Purchase Details
Home Financials for this Owner
Home Financials are based on the most recent Mortgage that was taken out on this home.Purchase Details
Home Financials for this Owner
Home Financials are based on the most recent Mortgage that was taken out on this home.Purchase Details
Home Financials for this Owner
Home Financials are based on the most recent Mortgage that was taken out on this home.Purchase Details
Purchase Details
Similar Homes in Foster City, CA
Home Values in the Area
Average Home Value in this Area
Purchase History
| Date | Type | Sale Price | Title Company |
|---|---|---|---|
| Grant Deed | $1,300,000 | North American Title Co Inc | |
| Grant Deed | $752,000 | Old Republic Title Company | |
| Grant Deed | $435,000 | Chicago Title Insurance Comp | |
| Interfamily Deed Transfer | -- | -- | |
| Interfamily Deed Transfer | -- | -- |
Mortgage History
| Date | Status | Loan Amount | Loan Type |
|---|---|---|---|
| Open | $1,040,000 | New Conventional | |
| Previous Owner | $601,461 | Adjustable Rate Mortgage/ARM | |
| Previous Owner | $348,000 | New Conventional | |
| Previous Owner | $345,500 | Unknown | |
| Previous Owner | $43,000 | Unknown | |
| Previous Owner | $348,000 | Purchase Money Mortgage | |
| Closed | $43,500 | No Value Available |
Property History
| Date | Event | Price | Change | Sq Ft Price |
|---|---|---|---|---|
| 07/17/2018 07/17/18 | Sold | $1,300,000 | +19.5% | $816 / Sq Ft |
| 06/26/2018 06/26/18 | Pending | -- | -- | -- |
| 06/14/2018 06/14/18 | For Sale | $1,088,000 | +44.7% | $683 / Sq Ft |
| 06/05/2014 06/05/14 | Sold | $751,827 | +17.7% | $472 / Sq Ft |
| 05/14/2014 05/14/14 | Pending | -- | -- | -- |
| 05/01/2014 05/01/14 | For Sale | $639,000 | -- | $401 / Sq Ft |
Tax History Compared to Growth
Tax History
| Year | Tax Paid | Tax Assessment Tax Assessment Total Assessment is a certain percentage of the fair market value that is determined by local assessors to be the total taxable value of land and additions on the property. | Land | Improvement |
|---|---|---|---|---|
| 2025 | $13,674 | $1,080,000 | $323,500 | $756,500 |
| 2023 | $13,674 | $1,393,861 | $418,158 | $975,703 |
| 2022 | $16,241 | $1,366,531 | $409,959 | $956,572 |
| 2021 | $16,032 | $1,339,737 | $401,921 | $937,816 |
| 2020 | $15,591 | $1,326,000 | $397,800 | $928,200 |
| 2019 | $14,770 | $1,300,000 | $390,000 | $910,000 |
| 2018 | $9,133 | $810,179 | $243,053 | $567,126 |
| 2017 | $9,031 | $794,294 | $238,288 | $556,006 |
| 2016 | $9,049 | $778,720 | $233,616 | $545,104 |
| 2015 | $8,839 | $767,024 | $230,107 | $536,917 |
| 2014 | $6,020 | $524,216 | $157,262 | $366,954 |
Agents Affiliated with this Home
-
J
Seller's Agent in 2018
James Kazmerzak
James Kazmerzak, Broker
-
Kyle Collins
K
Seller's Agent in 2018
Kyle Collins
Marquee Properties, Inc.
(619) 508-9034
17 Total Sales
-
N
Seller Co-Listing Agent in 2018
Norman Fung
Mosaik Real Estate
-
D
Buyer's Agent in 2018
Drew Doran
Compass
-
Don Dunning
D
Seller's Agent in 2014
Don Dunning
Wells & Bennett REALTORS
(510) 531-7000
1 Total Sale
Map
Source: MLSListings
MLS Number: ML81414985
APN: 105-450-460
- 1131 Compass Ln Unit 108
- 1061 Beach Park Blvd Unit 103
- 1061 Beach Park Blvd Unit 108
- 1061 Beach Park Blvd Unit 216
- 1111 Compass Ln Unit 106
- 1171 Compass Ln Unit 211
- 1171 Compass Ln Unit 203
- 1051 Beach Park Blvd Unit 204
- 1086 Tiller Ln
- 1023 Rudder Ln
- 1017 Shell Blvd Unit 12
- 212 Albacore Ln Unit D202
- 1281 Marlin Ave
- 106 Eliza Ct
- 825 Cortez Ln
- 372 Bluefish Ct
- 704 Prescott Ln
- 710 Gateshead Ct
- 856 Erickson Ln
- 1019 Lido Ln
