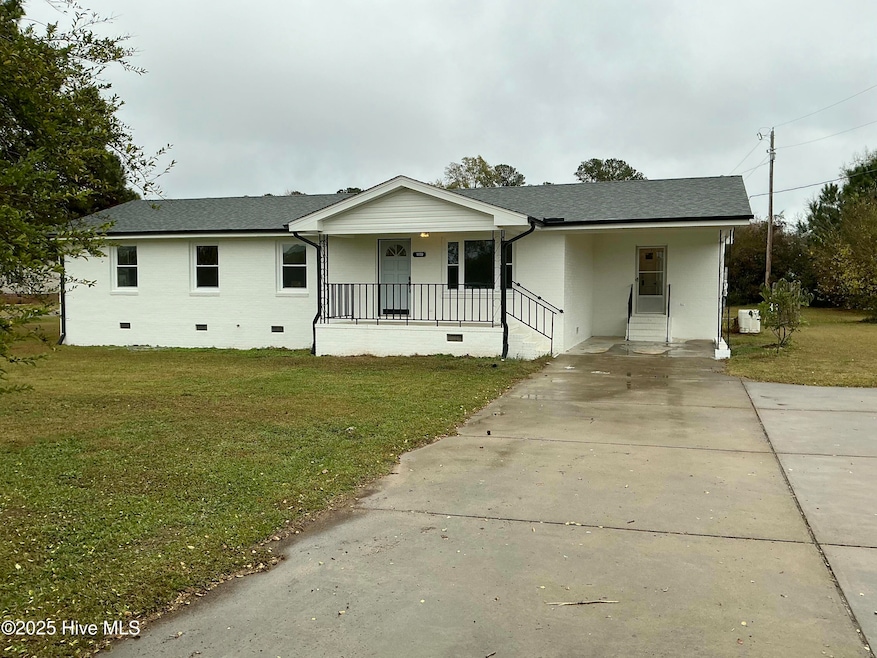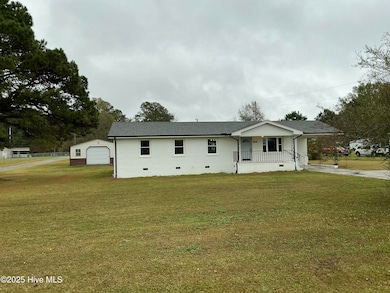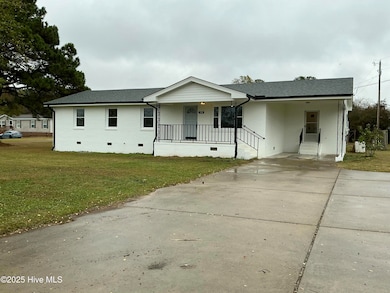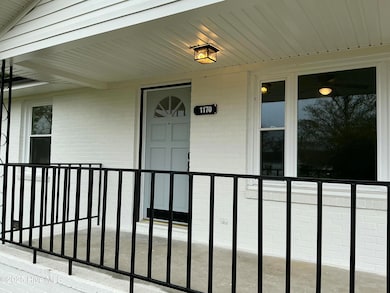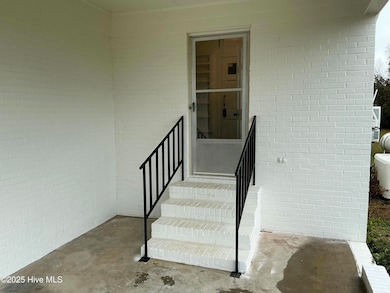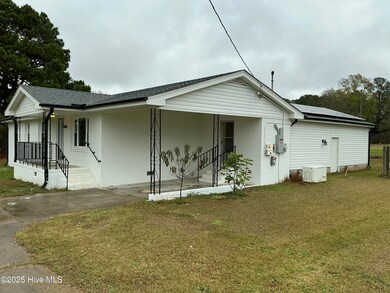1170 Jerusalem Church Rd Kenly, NC 27542
O'Neals NeighborhoodEstimated payment $1,692/month
Highlights
- No HOA
- Formal Dining Room
- 2 Car Attached Garage
- North Johnston Middle School Rated 9+
- Porch
- Brick Exterior Construction
About This Home
Discover the perfect blend of modern upgrades and country charm with this beautiful remodeled brick ranch, situated on aspacious 0.54-acre lot in the peaceful countryside of Kenly, NC.This inviting home features 3 cozy bedrooms and 1.5 bath,thoughtfully designed for comfort and convenience. Step inside to enjoy a refreshed interior that combines timelesscharacter with stylish finishes, perfect for today's living, where you will find a home with LVP flooring throughout all thehouse, granite countertops, all stain an still appliances including refrigerator washer and dryer in this package.Outside, theproperty shines with two-car garage and two additional storage sheds, providing ample space for all you needs. Not onlythat but this house is equipped with both a reliable generator and energy-efficient solar panels, ensuring uninterruptedpower supply and reduced energy costs. Whether you're looking for sustainable living, peace of mind during outages, thisproperty is designed to provide comfort and resilience.Whether you're looking to relax in the serenity of the countryside orentertain in the expansive yard, this home offers endless possibilities.Conveniently located with easy access to nearbyamenities, this is your chance to enjoy the tranquility of rural living while Staying connected to town. Schedule your showingtoday and make this charming home your own!
Home Details
Home Type
- Single Family
Est. Annual Taxes
- $1,291
Year Built
- Built in 1974
Home Design
- Brick Exterior Construction
- Wood Frame Construction
- Shingle Roof
- Stick Built Home
Interior Spaces
- 1,350 Sq Ft Home
- 1-Story Property
- Living Room
- Formal Dining Room
- Crawl Space
Bedrooms and Bathrooms
- 3 Bedrooms
Parking
- 2 Car Attached Garage
- 1 Attached Carport Space
- Driveway
- Additional Parking
Schools
- Glendale Kenly Elementary School
- North Johnston Middle School
- North Johnston High School
Utilities
- Forced Air Heating and Cooling System
- Well
- Fuel Tank
- On Site Septic
- Septic Tank
Additional Features
- Porch
- 0.54 Acre Lot
Community Details
- No Home Owners Association
Listing and Financial Details
- Assessor Parcel Number 2022794311
Map
Home Values in the Area
Average Home Value in this Area
Tax History
| Year | Tax Paid | Tax Assessment Tax Assessment Total Assessment is a certain percentage of the fair market value that is determined by local assessors to be the total taxable value of land and additions on the property. | Land | Improvement |
|---|---|---|---|---|
| 2025 | $1,291 | $203,340 | $31,320 | $172,020 |
| 2024 | $926 | $114,260 | $18,260 | $96,000 |
| 2023 | $926 | $114,260 | $18,260 | $96,000 |
| 2022 | $971 | $114,260 | $18,260 | $96,000 |
| 2021 | $971 | $114,260 | $18,260 | $96,000 |
| 2020 | $983 | $114,260 | $18,260 | $96,000 |
| 2019 | $983 | $114,260 | $18,260 | $96,000 |
| 2018 | $916 | $104,080 | $17,230 | $86,850 |
| 2017 | $916 | $104,080 | $17,230 | $86,850 |
| 2016 | $916 | $104,080 | $17,230 | $86,850 |
| 2015 | $946 | $104,080 | $17,230 | $86,850 |
| 2014 | $847 | $95,440 | $17,230 | $78,210 |
Property History
| Date | Event | Price | Change | Sq Ft Price |
|---|---|---|---|---|
| 04/04/2025 04/04/25 | Sold | $285,000 | -5.0% | $211 / Sq Ft |
| 02/26/2025 02/26/25 | Pending | -- | -- | -- |
| 12/08/2024 12/08/24 | For Sale | $300,000 | +66.4% | $222 / Sq Ft |
| 12/14/2023 12/14/23 | Off Market | $180,250 | -- | -- |
| 02/15/2022 02/15/22 | Sold | $180,250 | -4.8% | $134 / Sq Ft |
| 01/11/2022 01/11/22 | Price Changed | $189,262 | +22.1% | $141 / Sq Ft |
| 01/10/2022 01/10/22 | Pending | -- | -- | -- |
| 01/04/2022 01/04/22 | For Sale | $155,000 | 0.0% | $115 / Sq Ft |
| 12/21/2021 12/21/21 | Price Changed | $155,000 | -- | $115 / Sq Ft |
Purchase History
| Date | Type | Sale Price | Title Company |
|---|---|---|---|
| Warranty Deed | $285,000 | None Listed On Document | |
| Commissioners Deed | $180,250 | James C Williams Pllc | |
| Warranty Deed | $95,000 | None Available |
Mortgage History
| Date | Status | Loan Amount | Loan Type |
|---|---|---|---|
| Previous Owner | $75,000 | New Conventional | |
| Previous Owner | $32,300 | New Conventional |
Source: Hive MLS
MLS Number: 100481938
APN: 11O03097
- 10336 Old Beulah Rd
- 11214 Old Beulah Rd
- 11226 Old Beulah Rd
- 889 Pollock Rd
- 1794 Junior Rd
- 158 Blande Dr
- 802 Creech Church Rd
- 450 Christmas Light Rd
- 13442 N Carolina 42
- 69 N Movado Trail
- 185 Movado Trail N
- 5511 Flower Hill Rd
- 163 N Movado Trail
- 207 N Movado Trail
- 10581 N Carolina 42
- 186 N Movado Trail
- 59 Pagani Dr
- 39 Movado Trail N
- 59 N Movado Trail
- 33 Abba Cir
- 58 Perkins Ave
- 148 E Battery Cir
- 34 Holly Mar Dr
- 104 Sweet Olive St
- 85 Clear Bead Ct
- 5 Views Lake Dr
- 674 River Dell Townes Ave
- 123 Prairie St
- 82 Relict Dr
- 200 Gaillardia Way
- 58 Willow Green Dr
- 35 Waverly Pond Ln
- 380 Topwater Dr
- 81 Hatfield Way
- 9 Thimbleberry Cir
- 137 Gennessee Dr
- 112 Ashley Woods Ct
- 396 Bent Willow Dr
- 58 Creststone Ct
