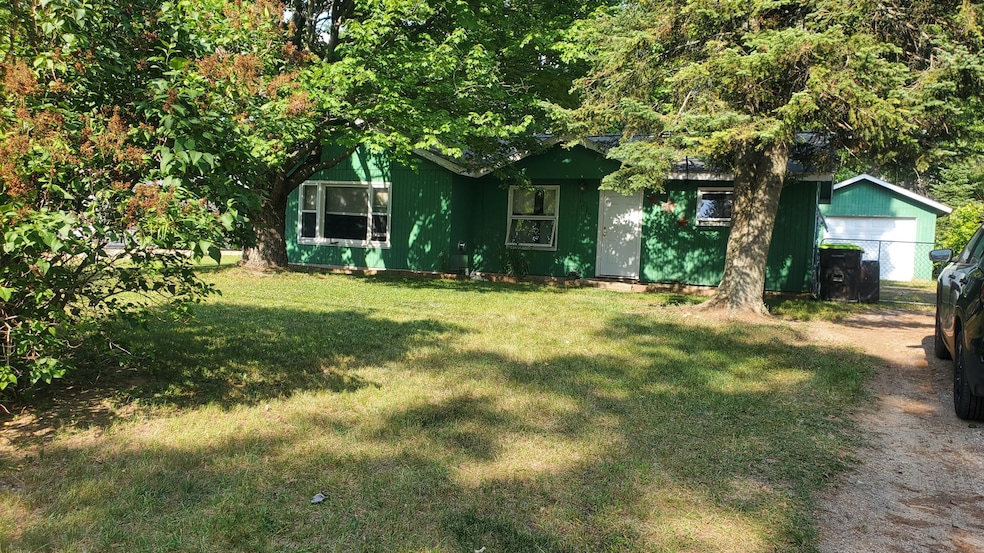
1170 Knollwood Dr Saint Helen, MI 48656
Estimated payment $631/month
Total Views
14,502
0
Acre
--
Price per Acre
0
Sq Ft Lot
Highlights
- Ranch Style House
- First Floor Utility Room
- Living Room
- No HOA
- 1 Car Detached Garage
- Shed
About This Lot
Very nice 2 bed one bath cabin with a one car detached garage for all your toys. This cabin has a jetted tub, a gas fireplace and a large main bedroom. It also has a fenced in back yard for pets and is just down the road from state land with miles of riding trails. Beautiful all sports Lake St Helen is just minutes away for all your boating and fishing pleasures.
Property Details
Property Type
- Land
Est. Annual Taxes
- $1,007
Year Built
- Built in 1970
Lot Details
- Lot Dimensions are 70 x 100
Parking
- 1 Car Detached Garage
Home Design
- Ranch Style House
- Slab Foundation
- Frame Construction
- Wood Siding
Interior Spaces
- 984 Sq Ft Home
- Living Room
- Dining Room
- First Floor Utility Room
- Oven or Range
Bedrooms and Bathrooms
- 2 Bedrooms
- 1 Full Bathroom
Laundry
- Laundry on main level
- Dryer
Utilities
- Well
- Water Heater
- Septic Tank
- Septic System
Listing and Financial Details
- Assessor Parcel Number 010-499-540-0000
- Tax Block 28
Community Details
Overview
- No Home Owners Association
- T23n R1w Subdivision
Recreation
- Shed
Map
Create a Home Valuation Report for This Property
The Home Valuation Report is an in-depth analysis detailing your home's value as well as a comparison with similar homes in the area
Home Values in the Area
Average Home Value in this Area
Tax History
| Year | Tax Paid | Tax Assessment Tax Assessment Total Assessment is a certain percentage of the fair market value that is determined by local assessors to be the total taxable value of land and additions on the property. | Land | Improvement |
|---|---|---|---|---|
| 2025 | $1,007 | $52,300 | $0 | $0 |
| 2024 | $287 | $41,700 | $0 | $0 |
| 2023 | $275 | $41,700 | $0 | $0 |
| 2022 | $914 | $33,000 | $0 | $0 |
| 2021 | $889 | $30,000 | $0 | $0 |
| 2020 | $880 | $26,300 | $0 | $0 |
| 2019 | $813 | $25,500 | $0 | $0 |
| 2018 | $763 | $24,800 | $0 | $0 |
| 2016 | $1,184 | $23,900 | $0 | $0 |
| 2015 | -- | $24,200 | $0 | $0 |
| 2014 | -- | $22,200 | $0 | $0 |
| 2013 | -- | $22,800 | $0 | $0 |
Source: Public Records
Property History
| Date | Event | Price | Change | Sq Ft Price |
|---|---|---|---|---|
| 06/17/2025 06/17/25 | For Sale | $99,900 | +156.2% | $102 / Sq Ft |
| 06/23/2015 06/23/15 | Sold | $39,000 | +130.8% | $40 / Sq Ft |
| 06/10/2015 06/10/15 | Pending | -- | -- | -- |
| 10/09/2014 10/09/14 | Sold | $16,900 | -- | $19 / Sq Ft |
| 10/01/2014 10/01/14 | Pending | -- | -- | -- |
Source: Water Wonderland Board of REALTORS®
Purchase History
| Date | Type | Sale Price | Title Company |
|---|---|---|---|
| Warranty Deed | $45,000 | -- | |
| Warranty Deed | $39,000 | -- | |
| Deed | -- | -- | |
| Deed | $16,900 | -- | |
| Deed | -- | -- | |
| Deed | -- | -- | |
| Interfamily Deed Transfer | -- | Guaranty Title Company | |
| Warranty Deed | $54,000 | Roscommon County Title |
Source: Public Records
Mortgage History
| Date | Status | Loan Amount | Loan Type |
|---|---|---|---|
| Previous Owner | $56,478 | FHA | |
| Previous Owner | $57,043 | FHA | |
| Previous Owner | $54,000 | New Conventional |
Source: Public Records
Similar Properties in the area
Source: Water Wonderland Board of REALTORS®
MLS Number: 201835306
APN: 010-499-540-0000
Nearby Homes
- 1130 Knollwood Dr
- 1222 Knollwood Dr
- 1039 Tanglewood Dr
- 9138 Michigan Ave
- 1624 Kennedy Dr
- Lot 10 Club Rd
- Lot 9 Club Rd
- 1560 Cactus Ct
- 1945 1st St
- 1828 Higgins Rd
- 8105 Artesia Beach Rd
- 1247 Leeward Ln
- 1159 Jones Rd
- 1559 Willett Rd
- 1940 Mullet Ave
- 9147 W Airport Rd
- 9583 W Carter Rd
- 000 Sutherby Rd
- 9900 Sutherby Rd
- 0000 N St Helen Rd






