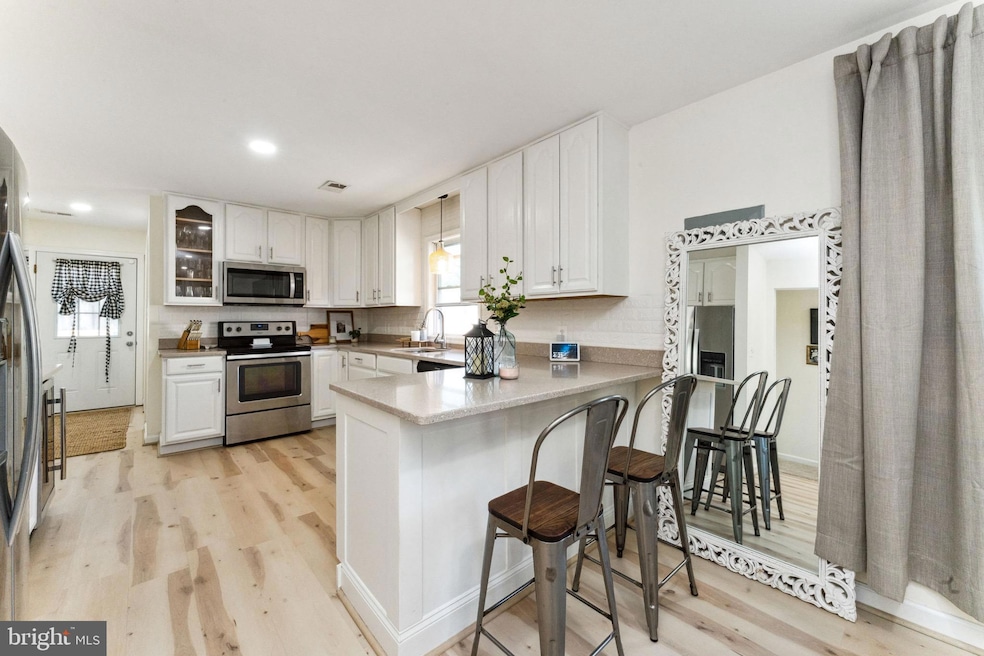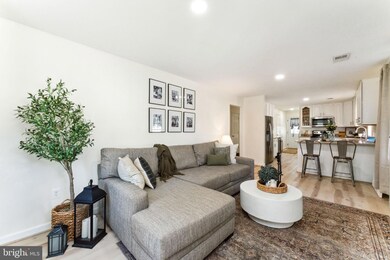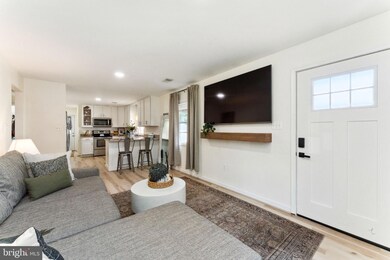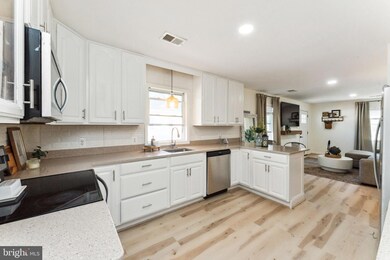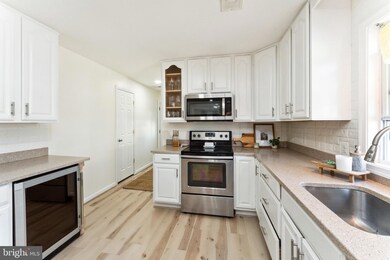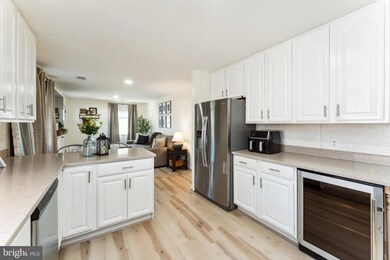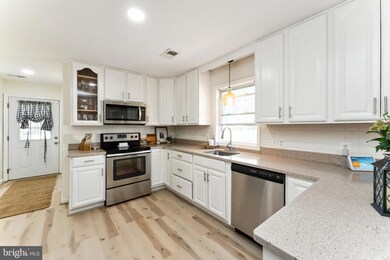
1170 Maple Ave Shady Side, MD 20764
Highlights
- Home fronts navigable water
- Public Beach
- Rambler Architecture
- Canoe or Kayak Water Access
- Fishing Allowed
- Wood Flooring
About This Home
As of May 2024Welcome to this charming rancher, gracefully nestled on a captivating lot. Seamlessly blending comfort with style, this home showcases a true pride of ownership at every corner. Upon entry, you'll be greeted by the timeless allure of beautiful LVP floors, providing both durability and a cozy ambiance throughout the living spaces. The heart of the home, a spacious kitchen with a convenient breakfast bar, effortlessly flows into the welcoming living room, creating an ideal space for gatherings and everyday living. Generously sized bedrooms offer ample accommodation, with the primary bedroom boasting a full bath and a generously sized closet.Enhancing the home's appeal are a host of recent improvements: the roof, front door, and storm door were all replaced in January 2024; LVP flooring and carpet were replaced in January 2023; a new dishwasher was installed in August 2023; kitchen cabinets were repainted and new hardware added in October 2023; new bedroom fans installed in 2023; a new well water filter system was installed on April 11, 2024; the fence was erected in 2019; and a metal shed was added in August 2023. Additionally, the master closet was expanded in January 2022.Conveniently located within walking distance to a wealth of community amenities, including a beach, pier, playground, marina, boat ramp, and clubhouse, this home embodies the quintessential coastal lifestyle. Take advantage of the opportunity for 100% financing with a USDA Rural loan, making homeownership more accessible than ever. Experience the perfect blend of comfort, convenience, and coastal charm – schedule your tour today and make this delightful retreat your own!
Home Details
Home Type
- Single Family
Est. Annual Taxes
- $3,050
Year Built
- Built in 1980
Lot Details
- 5,000 Sq Ft Lot
- Home fronts navigable water
- Public Beach
- Privacy Fence
- Wood Fence
- Back, Front, and Side Yard
- Property is in excellent condition
- Property is zoned R5
Parking
- Driveway
Home Design
- Rambler Architecture
- Vinyl Siding
Interior Spaces
- 1,120 Sq Ft Home
- Property has 1 Level
- Combination Kitchen and Living
- Crawl Space
Kitchen
- Stove
- Built-In Microwave
- Dishwasher
- Stainless Steel Appliances
- Disposal
Flooring
- Wood
- Carpet
Bedrooms and Bathrooms
- 3 Main Level Bedrooms
- En-Suite Primary Bedroom
- En-Suite Bathroom
- 2 Full Bathrooms
Laundry
- Laundry Room
- Laundry on main level
- Dryer
- Washer
Outdoor Features
- Canoe or Kayak Water Access
- Public Water Access
- Property near a bay
- Personal Watercraft
- Waterski or Wakeboard
- Sail
- Swimming Allowed
- Powered Boats Permitted
- Shed
Schools
- Shady Side Elementary School
- Southern Middle School
- Southern High School
Utilities
- Central Air
- Heat Pump System
- Well
- Electric Water Heater
Listing and Financial Details
- Tax Lot 7
- Assessor Parcel Number 020715590022516
Community Details
Overview
- No Home Owners Association
- Cedarhurst On The Bay Subdivision
Recreation
- 1 Community Docks
- Fishing Allowed
Ownership History
Purchase Details
Home Financials for this Owner
Home Financials are based on the most recent Mortgage that was taken out on this home.Purchase Details
Home Financials for this Owner
Home Financials are based on the most recent Mortgage that was taken out on this home.Purchase Details
Purchase Details
Similar Homes in Shady Side, MD
Home Values in the Area
Average Home Value in this Area
Purchase History
| Date | Type | Sale Price | Title Company |
|---|---|---|---|
| Deed | $365,000 | Eagle Title | |
| Deed | $249,900 | Mid Atlantic Setmnt Svcs Llc | |
| Deed | $207,000 | -- | |
| Deed | $207,000 | -- |
Mortgage History
| Date | Status | Loan Amount | Loan Type |
|---|---|---|---|
| Open | $368,686 | New Conventional | |
| Previous Owner | $252,424 | New Conventional | |
| Previous Owner | $168,000 | Stand Alone Second | |
| Previous Owner | $126,339 | Unknown | |
| Previous Owner | $112,734 | Unknown |
Property History
| Date | Event | Price | Change | Sq Ft Price |
|---|---|---|---|---|
| 05/30/2024 05/30/24 | Sold | $365,000 | 0.0% | $326 / Sq Ft |
| 04/22/2024 04/22/24 | Price Changed | $365,000 | -3.9% | $326 / Sq Ft |
| 04/15/2024 04/15/24 | For Sale | $380,000 | +52.1% | $339 / Sq Ft |
| 09/30/2019 09/30/19 | Sold | $249,900 | 0.0% | $223 / Sq Ft |
| 08/17/2019 08/17/19 | Pending | -- | -- | -- |
| 08/05/2019 08/05/19 | Price Changed | $249,900 | -3.0% | $223 / Sq Ft |
| 07/07/2019 07/07/19 | Price Changed | $257,500 | -0.9% | $230 / Sq Ft |
| 05/11/2019 05/11/19 | For Sale | $259,900 | 0.0% | $232 / Sq Ft |
| 05/07/2019 05/07/19 | Pending | -- | -- | -- |
| 04/30/2019 04/30/19 | For Sale | $259,900 | -- | $232 / Sq Ft |
Tax History Compared to Growth
Tax History
| Year | Tax Paid | Tax Assessment Tax Assessment Total Assessment is a certain percentage of the fair market value that is determined by local assessors to be the total taxable value of land and additions on the property. | Land | Improvement |
|---|---|---|---|---|
| 2024 | $3,921 | $259,167 | $0 | $0 |
| 2023 | $2,670 | $244,500 | $131,700 | $112,800 |
| 2022 | $3,485 | $240,700 | $0 | $0 |
| 2021 | $6,873 | $236,900 | $0 | $0 |
| 2020 | $3,348 | $233,100 | $131,700 | $101,400 |
| 2019 | $3,309 | $225,267 | $0 | $0 |
| 2018 | $2,205 | $217,433 | $0 | $0 |
| 2017 | $2,952 | $209,600 | $0 | $0 |
| 2016 | -- | $201,167 | $0 | $0 |
| 2015 | -- | $192,733 | $0 | $0 |
| 2014 | -- | $184,300 | $0 | $0 |
Agents Affiliated with this Home
-

Seller's Agent in 2024
Alexandra McDowell
Compass
(410) 553-1560
1 in this area
29 Total Sales
-

Buyer's Agent in 2024
James Fegan
RE/MAX
(410) 353-0956
4 in this area
102 Total Sales
-

Seller's Agent in 2019
Ray Mudd
Schwartz Realty, Inc.
(301) 261-9700
62 in this area
269 Total Sales
-

Seller Co-Listing Agent in 2019
Michael Dunn
Schwartz Realty, Inc.
(410) 867-4308
3 in this area
20 Total Sales
Map
Source: Bright MLS
MLS Number: MDAA2082170
APN: 07-155-90022516
- 1179 Maple Ave
- 1199 Oak Ave
- 1195 Cedar Ave
- 1216 Grove Ave
- 1220 Grove Ave
- 1185 Holly Ave
- 1461 Cedarhurst Rd
- 0 Haile Pkwy Unit MDAA2109444
- 1445 & 1447 Haile Pkwy
- 1436 Haile Pkwy
- 1538 Robinson Rd
- 1440 Cedarhurst Rd
- 1639 Columbia Beach Rd
- 1605 Depriest Dr
- 5211 Al Jones Dr
- 1601 Snug Harbor Rd
- 1408 & 1410 Haile Pkwy
- 1428 Haile Pkwy
- 5235 Al Jones Dr
- 0 Shady Side Rd Unit MDAA2113166
