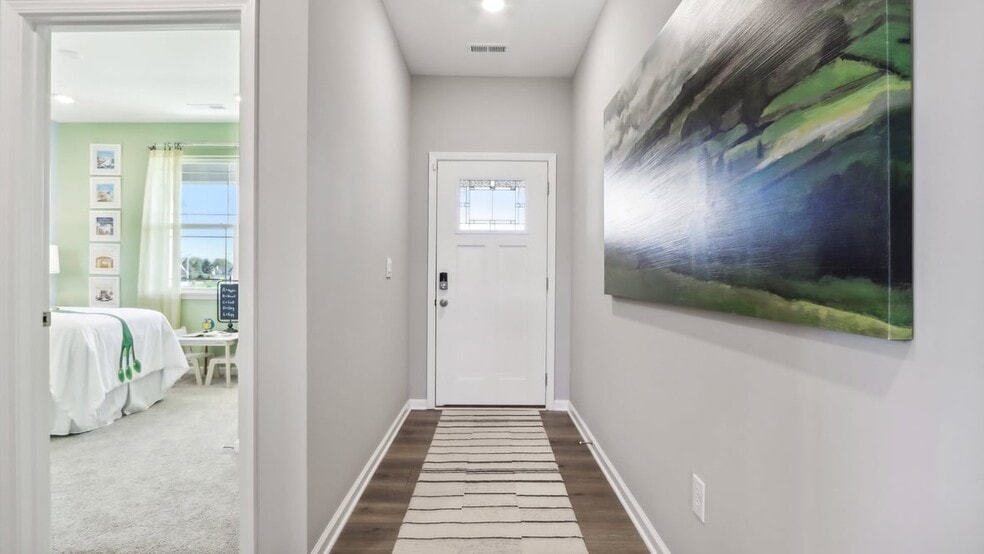
Estimated payment starting at $1,603/month
Highlights
- New Construction
- Trails
- 1-Story Property
- Community Playground
About This Home
Introducing the captivating Harmony plan by D.R. Horton, America’s Builder—a masterful blend of comfort and innovation. This thoughtfully designed home boasts 3 inviting bedrooms and 2 luxurious full baths, all encapsulated in a sleek, single-level layout that exudes modern sophistication.
The main living area is adorned with chic solid surface flooring, ensuring both elegance and ease of upkeep. At the heart of this gem lies a spacious, gourmet kitchen featuring a stunning built-in island and immaculate white cabinetry, perfect for hosting memorable gatherings.
The home is thoughtfully designed with two generous bedrooms at the front, while the serene master suite, complete with an expansive walk-in closet and indulgent bath, offers a private retreat at the rear. Step outside to a charming concrete patio ideal for alfresco dining or relaxation.
Plus, experience cutting-edge convenience with America's Smart Home Technology, including a smart video doorbell, Honeywell thermostat, smart door lock, and Deako smart light switches.
Photos are representative of plan and may vary as built.
Sales
| Monday | 12:00 PM - 6:00 PM |
| Tuesday | 11:00 AM - 6:00 PM |
| Wednesday | 11:00 AM - 6:00 PM |
| Thursday | 11:00 AM - 6:00 PM |
| Friday | 11:00 AM - 6:00 PM |
| Saturday | 11:00 AM - 6:00 PM |
| Sunday | 12:00 PM - 6:00 PM |
Home Details
Home Type
- Single Family
Est. Annual Taxes
- $18
Parking
- 2 Car Garage
Home Design
- New Construction
Interior Spaces
- 1-Story Property
Bedrooms and Bathrooms
- 3 Bedrooms
- 2 Full Bathrooms
Community Details
- Community Playground
- Trails
Map
Other Move In Ready Homes in Brunson's Landing
About the Builder
- Brunson's Landing
- 1443 Byron St
- 0 Walnut Trace Unit MBR21978938
- 596 W 100 N
- 3840 Highway 40 W
- 0 N Sr 9 Unit MBR21970587
- Woodfield Pointe - Arbor Homes Series
- Parkrose - Paired Patio Homes Collection
- Parkrose - Maple Street Collection
- Parkrose - Designer Collection
- 2420 E Hill Dr
- 792 Oakleaf Dr
- 1267 Gunnison Dr
- Brandywine Fields
- Williams Run
- 1684 Linden Ln
- Evergreen Estates - Carriage
- Evergreen Estates - Venture
- 1732 Linden Ln
- Evergreen Estates - Paired Villas






