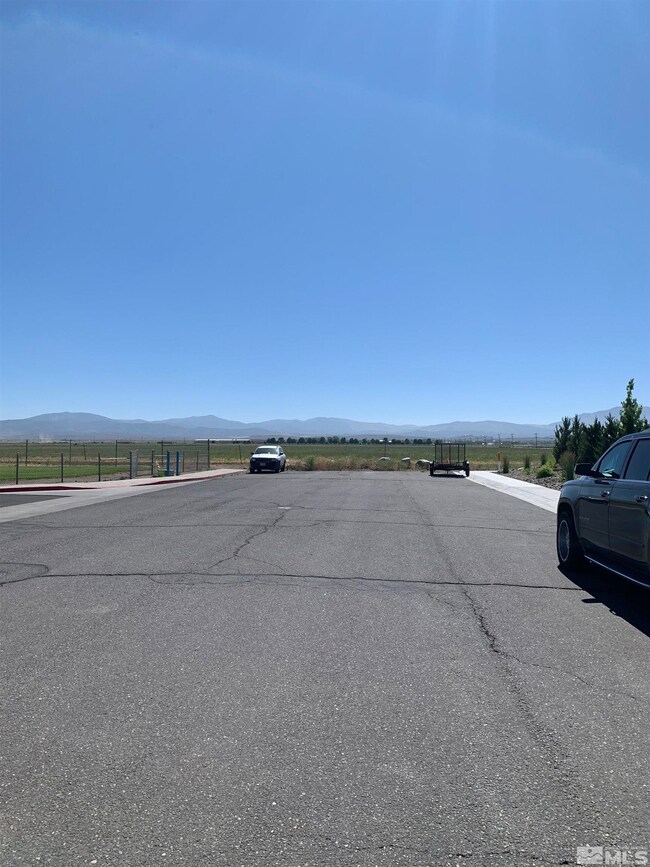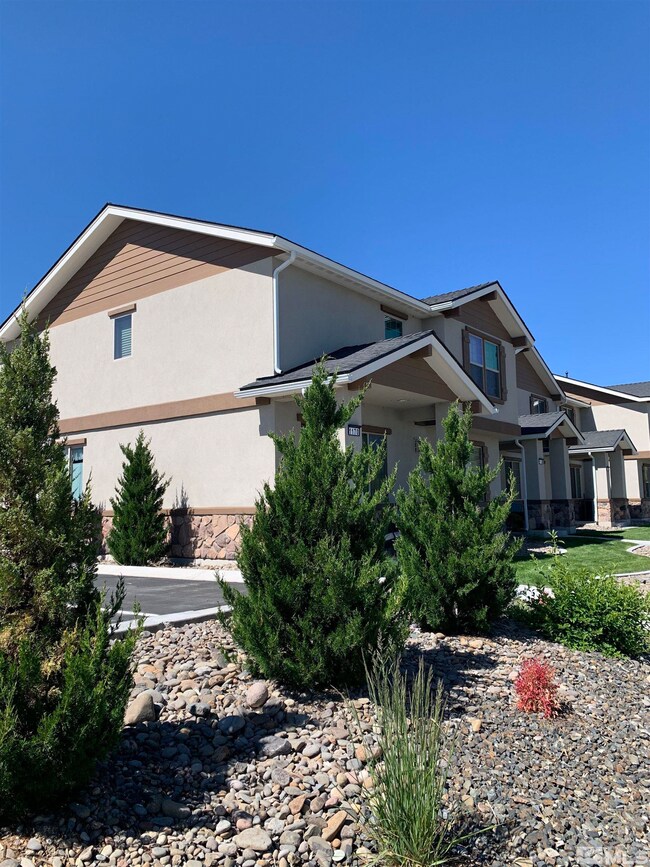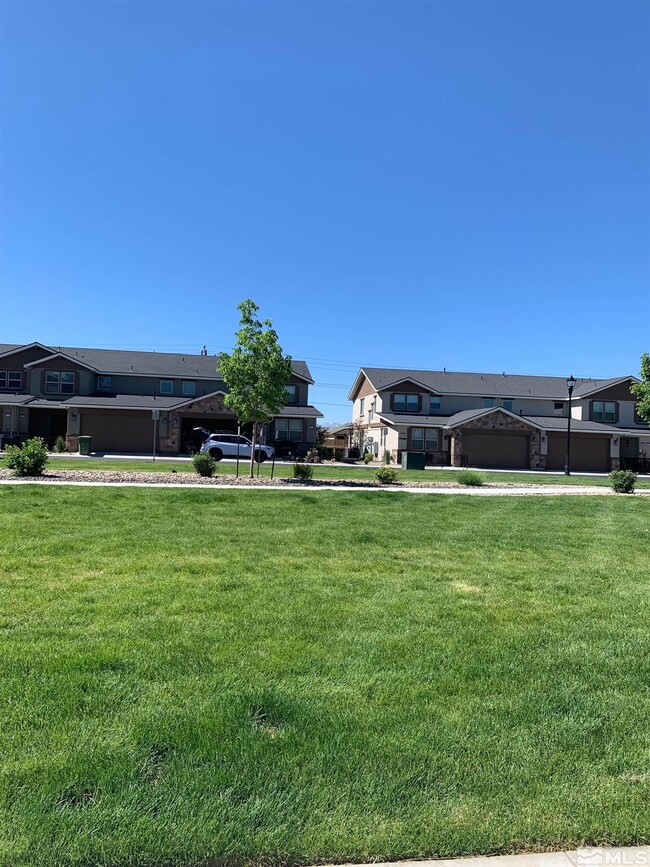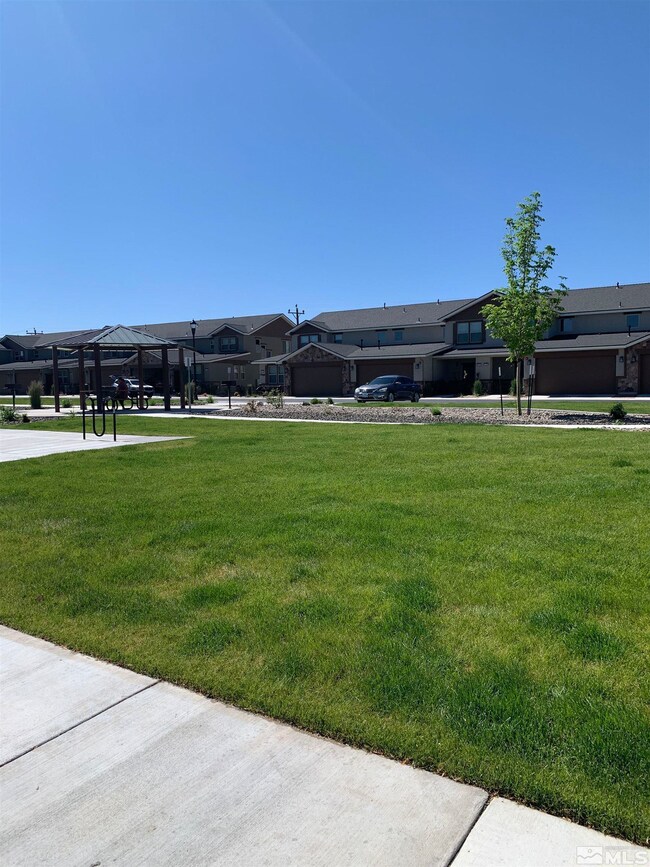
1170 Montevideo Cir Minden, NV 89423
Highlights
- Mountain View
- Great Room
- Double Pane Windows
- Bonus Room
- Gazebo
- Refrigerated Cooling System
About This Home
As of August 2022Corner unit townhome close to downtown Minden. Downstairs master, attached two car garage. Community park with gazebo and bar b q. Four bedrooms, two and a half baths, and loft.
Last Agent to Sell the Property
Coldwell Banker Select RE M License #S.17118 Listed on: 06/15/2022

Townhouse Details
Home Type
- Townhome
Est. Annual Taxes
- $3,681
Year Built
- Built in 2020
Lot Details
- 1,307 Sq Ft Lot
- Back Yard Fenced
- Landscaped
- Front Yard Sprinklers
- Sprinklers on Timer
HOA Fees
- $160 Monthly HOA Fees
Parking
- 2 Car Garage
- Garage Door Opener
Home Design
- Slab Foundation
- Pitched Roof
- Shingle Roof
- Composition Roof
- Stick Built Home
- Stucco
Interior Spaces
- 2,058 Sq Ft Home
- 2-Story Property
- Gas Log Fireplace
- Double Pane Windows
- Vinyl Clad Windows
- Blinds
- Great Room
- Bonus Room
- Mountain Views
- Laundry Room
Kitchen
- Breakfast Bar
- Built-In Oven
- Gas Oven
- Gas Range
- Microwave
- Dishwasher
- Kitchen Island
- Disposal
Flooring
- Carpet
- Laminate
- Ceramic Tile
Bedrooms and Bathrooms
- 4 Bedrooms
- Dual Sinks
- Primary Bathroom includes a Walk-In Shower
Home Security
Outdoor Features
- Patio
- Gazebo
- Built-In Barbecue
Location
- Ground Level
Schools
- Minden Elementary School
- Carson Valley Middle School
- Douglas High School
Utilities
- Refrigerated Cooling System
- Forced Air Heating and Cooling System
- Heating System Uses Natural Gas
- Gas Water Heater
- Internet Available
Listing and Financial Details
- Home warranty included in the sale of the property
- Assessor Parcel Number 132029611009
Community Details
Overview
- Association fees include snow removal
- $250 HOA Transfer Fee
- Associa Sierra North Association
- Maintained Community
- The community has rules related to covenants, conditions, and restrictions
Recreation
- Snow Removal
Security
- Fire and Smoke Detector
Ownership History
Purchase Details
Purchase Details
Home Financials for this Owner
Home Financials are based on the most recent Mortgage that was taken out on this home.Purchase Details
Home Financials for this Owner
Home Financials are based on the most recent Mortgage that was taken out on this home.Similar Homes in Minden, NV
Home Values in the Area
Average Home Value in this Area
Purchase History
| Date | Type | Sale Price | Title Company |
|---|---|---|---|
| Trustee Deed | $382,000 | None Listed On Document | |
| Bargain Sale Deed | $520,000 | First American Title | |
| Bargain Sale Deed | $374,149 | Western Title Company |
Mortgage History
| Date | Status | Loan Amount | Loan Type |
|---|---|---|---|
| Previous Owner | $476,190 | FHA |
Property History
| Date | Event | Price | Change | Sq Ft Price |
|---|---|---|---|---|
| 08/28/2025 08/28/25 | Price Changed | $459,900 | -2.1% | $223 / Sq Ft |
| 08/07/2025 08/07/25 | Price Changed | $469,900 | -2.1% | $228 / Sq Ft |
| 07/10/2025 07/10/25 | Price Changed | $479,900 | -2.0% | $233 / Sq Ft |
| 07/02/2025 07/02/25 | Price Changed | $489,900 | -2.0% | $238 / Sq Ft |
| 05/30/2025 05/30/25 | For Sale | $499,900 | -3.9% | $243 / Sq Ft |
| 08/08/2022 08/08/22 | Sold | $520,000 | 0.0% | $253 / Sq Ft |
| 06/15/2022 06/15/22 | Pending | -- | -- | -- |
| 06/15/2022 06/15/22 | For Sale | $520,000 | +39.0% | $253 / Sq Ft |
| 02/03/2020 02/03/20 | Sold | $374,149 | -0.2% | $191 / Sq Ft |
| 01/06/2020 01/06/20 | Pending | -- | -- | -- |
| 12/21/2019 12/21/19 | For Sale | $375,000 | -- | $192 / Sq Ft |
Tax History Compared to Growth
Tax History
| Year | Tax Paid | Tax Assessment Tax Assessment Total Assessment is a certain percentage of the fair market value that is determined by local assessors to be the total taxable value of land and additions on the property. | Land | Improvement |
|---|---|---|---|---|
| 2025 | $4,137 | $122,697 | $22,750 | $99,947 |
| 2024 | $4,137 | $125,273 | $22,750 | $102,523 |
| 2023 | $4,016 | $112,534 | $22,750 | $89,784 |
| 2022 | $3,899 | $106,538 | $19,250 | $87,288 |
| 2021 | $3,681 | $100,565 | $17,500 | $83,065 |
| 2020 | $3,644 | $99,560 | $17,500 | $82,060 |
| 2019 | $0 | $0 | $0 | $0 |
Agents Affiliated with this Home
-
Wesley Pittman

Seller's Agent in 2025
Wesley Pittman
TrueNest Properties
(775) 544-1169
122 Total Sales
-
Grecia Cardona
G
Seller Co-Listing Agent in 2025
Grecia Cardona
TrueNest Properties
(775) 722-8672
55 Total Sales
-
Lauren Saunders

Seller's Agent in 2022
Lauren Saunders
Coldwell Banker Select RE M
(775) 720-0139
16 in this area
121 Total Sales
-
Mary Keenan

Buyer's Agent in 2022
Mary Keenan
RE/MAX
(775) 782-8777
3 in this area
27 Total Sales
-
Matthew Carter

Seller's Agent in 2020
Matthew Carter
Ink Realty
(775) 690-2984
20 in this area
356 Total Sales
Map
Source: Northern Nevada Regional MLS
MLS Number: 220008694
APN: 1320-29-611-009
- 1156 Montevideo Cir
- 1194 Montevideo Cir
- 00 Buckeye Rd
- 000 Buckeye Rd
- 1149 Dapple Dr
- 817 Wild Daisy Way Unit Homesite 478
- 946 Nelle Dr
- 946 Nelle Dr Unit Homesite 527
- 942 Nelle Dr Unit Homesite 525
- 1117 Dapple Dr
- 935 Nelle Dr
- 935 Nelle Dr Unit Homesite 508
- 933 Nelle Dr Unit Homesite 509
- 1108 Tuscan Ct
- The Sandstone Plan at Weser Creek at Heybourne Meadows
- The Tule Plan at Weser Creek at Heybourne Meadows
- The Pinon Plan at Weser Creek at Heybourne Meadows
- The Juniper Plan at Weser Creek at Heybourne Meadows
- 1719 Bougainvillea Dr
- 815 Wild Daisy Way Unit Homesite 479




