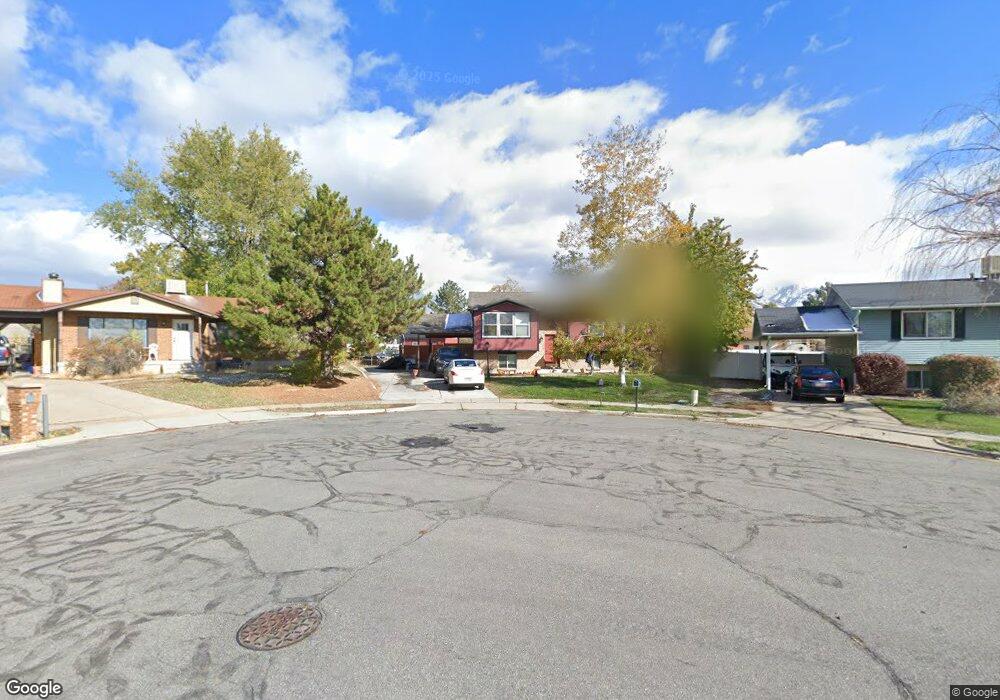1170 N 1350 W Layton, UT 84041
Estimated Value: $411,000 - $431,000
5
Beds
2
Baths
1,908
Sq Ft
$222/Sq Ft
Est. Value
About This Home
This home is located at 1170 N 1350 W, Layton, UT 84041 and is currently estimated at $423,669, approximately $222 per square foot. 1170 N 1350 W is a home located in Davis County with nearby schools including Central Davis Junior High School, Layton High School, and North Davis Preparatory Academy.
Ownership History
Date
Name
Owned For
Owner Type
Purchase Details
Closed on
Feb 24, 2018
Sold by
Lister Levi and Litser Eva
Bought by
Litster Levi and Litster Eva
Current Estimated Value
Purchase Details
Closed on
Oct 2, 2017
Sold by
Magdiel Owen J
Bought by
Litster Levi and Litster Eva
Purchase Details
Closed on
Jul 7, 2017
Sold by
Magdiel Owen J
Bought by
Lister Levi and Lister Eva
Home Financials for this Owner
Home Financials are based on the most recent Mortgage that was taken out on this home.
Original Mortgage
$178,240
Interest Rate
3.95%
Mortgage Type
New Conventional
Purchase Details
Closed on
Jul 26, 2011
Sold by
London Rebecca and Elmer Phillip
Bought by
Magdiel Owen J
Home Financials for this Owner
Home Financials are based on the most recent Mortgage that was taken out on this home.
Original Mortgage
$140,967
Interest Rate
4.46%
Mortgage Type
VA
Purchase Details
Closed on
Apr 28, 2003
Sold by
Barrett David W and Barrett Leslie C
Bought by
London Rebecca and Elmer Phillip
Home Financials for this Owner
Home Financials are based on the most recent Mortgage that was taken out on this home.
Original Mortgage
$118,000
Interest Rate
5.54%
Purchase Details
Closed on
Sep 8, 1998
Sold by
Jones Michael R and Jones Jana C
Bought by
Barrett David W and Barrett Leslie C
Home Financials for this Owner
Home Financials are based on the most recent Mortgage that was taken out on this home.
Original Mortgage
$110,776
Interest Rate
6.92%
Mortgage Type
FHA
Purchase Details
Closed on
Mar 27, 1997
Sold by
Giles Gerald D
Bought by
Jones Michael R and Jones Jana C
Home Financials for this Owner
Home Financials are based on the most recent Mortgage that was taken out on this home.
Original Mortgage
$93,000
Interest Rate
7.63%
Create a Home Valuation Report for This Property
The Home Valuation Report is an in-depth analysis detailing your home's value as well as a comparison with similar homes in the area
Home Values in the Area
Average Home Value in this Area
Purchase History
| Date | Buyer | Sale Price | Title Company |
|---|---|---|---|
| Litster Levi | -- | -- | |
| Litster Levi | -- | Us Title | |
| Lister Levi | -- | Us Title | |
| Magdiel Owen J | -- | Hickman Land Title C | |
| London Rebecca | -- | United Title Services | |
| Barrett David W | -- | Backman Stewart Title Servic | |
| Jones Michael R | -- | Backman Stewart Title Servic |
Source: Public Records
Mortgage History
| Date | Status | Borrower | Loan Amount |
|---|---|---|---|
| Previous Owner | Lister Levi | $178,240 | |
| Previous Owner | Magdiel Owen J | $140,967 | |
| Previous Owner | London Rebecca | $118,000 | |
| Previous Owner | Barrett David W | $110,776 | |
| Previous Owner | Jones Michael R | $93,000 |
Source: Public Records
Tax History Compared to Growth
Tax History
| Year | Tax Paid | Tax Assessment Tax Assessment Total Assessment is a certain percentage of the fair market value that is determined by local assessors to be the total taxable value of land and additions on the property. | Land | Improvement |
|---|---|---|---|---|
| 2025 | $1,975 | $207,350 | $114,459 | $92,891 |
| 2024 | $1,940 | $205,150 | $136,544 | $68,606 |
| 2023 | $1,872 | $349,000 | $174,246 | $174,754 |
| 2022 | $1,967 | $199,100 | $82,579 | $116,521 |
| 2021 | $1,742 | $263,000 | $118,732 | $144,268 |
| 2020 | $1,547 | $224,000 | $88,116 | $135,884 |
| 2019 | $1,537 | $218,000 | $84,729 | $133,271 |
| 2018 | $1,341 | $191,000 | $78,453 | $112,547 |
| 2016 | $1,198 | $88,001 | $22,215 | $65,786 |
| 2015 | $1,148 | $80,081 | $22,215 | $57,866 |
| 2014 | $1,105 | $78,769 | $22,215 | $56,554 |
| 2013 | -- | $75,553 | $17,578 | $57,975 |
Source: Public Records
Map
Nearby Homes
- 1133 Laytona Dr
- 1254 Marilyn Dr
- 1259 W 1050 N
- 1171 W Gordon Ave
- 1456 Scott Cir
- 1187 W Seraphim Ct
- 1493 Marilyn Dr
- 1523 Sherma Ave
- Fremont Plan at Trailside
- Blakely Plan at Trailside
- Arlington Plan at Trailside
- Savannah Plan at Trailside
- Charlotte Plan at Trailside
- Birmingham Plan at Trailside
- Oakridge Plan at Trailside
- Middleton Plan at Trailside
- Wilmington Plan at Trailside
- 1366 N Main St Unit 5
- 1591 N Marilyn Dr
- 1615 N Angel St Unit F
