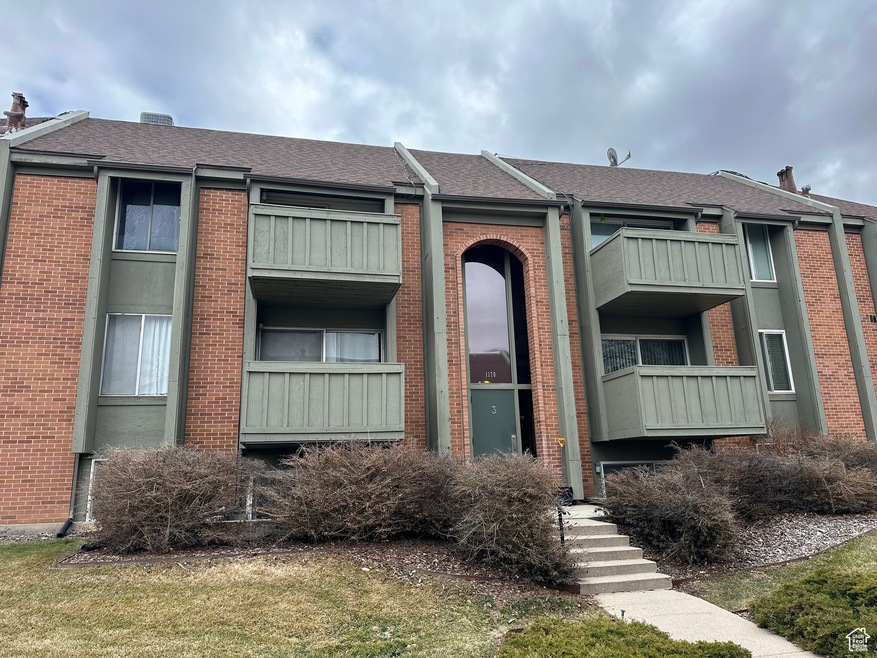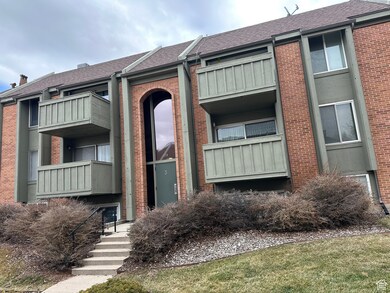
1170 S Foothill Dr Unit 311 Salt Lake City, UT 84108
Foothill Sunnyside NeighborhoodEstimated payment $2,151/month
Highlights
- In Ground Pool
- Mature Trees
- Clubhouse
- Bonneville School Rated A
- Mountain View
- Rambler Architecture
About This Home
Prime location at an incredible price! Near the U of U, shopping, dining, freeway & minutes to downtown & multiple world class ski resorts. Garden-level, 2 bedroom, 2 bathroom with large primary suite. Gorgeous new flooring throughout, private patio & additional storage unit in the hallway. Covered parking spot & incredible amenities including a pool, hot tub, workout room, bike rack, and a common meeting space. There is no current rental cap, and no current rental restrictions from the HOA. Google Fiber available.
Property Details
Home Type
- Condominium
Est. Annual Taxes
- $1,390
Year Built
- Built in 1971
Lot Details
- Partially Fenced Property
- Landscaped
- Sloped Lot
- Sprinkler System
- Mature Trees
HOA Fees
- $267 Monthly HOA Fees
Home Design
- Rambler Architecture
- Brick Exterior Construction
Interior Spaces
- 879 Sq Ft Home
- 1-Story Property
- Self Contained Fireplace Unit Or Insert
- Gas Log Fireplace
- Double Pane Windows
- Blinds
- Sliding Doors
- Mountain Views
- Electric Dryer Hookup
Kitchen
- Free-Standing Range
- Range Hood
- Disposal
Flooring
- Carpet
- Laminate
- Tile
Bedrooms and Bathrooms
- 2 Main Level Bedrooms
Parking
- 1 Parking Space
- 1 Carport Space
Pool
- In Ground Pool
- Spa
- Fence Around Pool
Outdoor Features
- Open Patio
Schools
- Bonneville Elementary School
- Clayton Middle School
- East High School
Utilities
- Forced Air Heating and Cooling System
- Natural Gas Connected
- Sewer Paid
Listing and Financial Details
- Assessor Parcel Number 16-10-354-038
Community Details
Overview
- Association fees include cable TV, gas paid, insurance, ground maintenance, sewer, trash, water
- Cindy Bradley Association, Phone Number (801) 362-3900
- Foothill Gardens Subdivision
Amenities
- Sauna
- Clubhouse
Recreation
- Community Pool
- Snow Removal
Map
Home Values in the Area
Average Home Value in this Area
Tax History
| Year | Tax Paid | Tax Assessment Tax Assessment Total Assessment is a certain percentage of the fair market value that is determined by local assessors to be the total taxable value of land and additions on the property. | Land | Improvement |
|---|---|---|---|---|
| 2025 | $1,390 | $277,500 | $83,200 | $194,300 |
| 2024 | $1,390 | $265,200 | $79,500 | $185,700 |
| 2023 | $1,390 | $258,000 | $77,400 | $180,600 |
| 2022 | $1,445 | $249,400 | $74,800 | $174,600 |
| 2021 | $1,367 | $213,500 | $64,000 | $149,500 |
| 2020 | $1,274 | $189,500 | $56,800 | $132,700 |
| 2019 | $1,318 | $184,400 | $55,300 | $129,100 |
| 2018 | $1,207 | $164,400 | $49,300 | $115,100 |
| 2017 | $1,272 | $162,400 | $48,700 | $113,700 |
| 2016 | $1,444 | $175,000 | $52,500 | $122,500 |
| 2015 | $1,448 | $166,400 | $49,900 | $116,500 |
| 2014 | $1,446 | $164,800 | $49,400 | $115,400 |
Property History
| Date | Event | Price | List to Sale | Price per Sq Ft |
|---|---|---|---|---|
| 11/12/2025 11/12/25 | Price Changed | $334,900 | -1.5% | $381 / Sq Ft |
| 10/17/2025 10/17/25 | Price Changed | $339,900 | -2.9% | $387 / Sq Ft |
| 10/06/2025 10/06/25 | For Sale | $349,900 | 0.0% | $398 / Sq Ft |
| 08/04/2025 08/04/25 | Off Market | -- | -- | -- |
| 07/22/2025 07/22/25 | Pending | -- | -- | -- |
| 06/23/2025 06/23/25 | For Sale | $349,900 | 0.0% | $398 / Sq Ft |
| 03/26/2025 03/26/25 | Off Market | -- | -- | -- |
| 03/13/2025 03/13/25 | For Sale | $349,900 | -- | $398 / Sq Ft |
Purchase History
| Date | Type | Sale Price | Title Company |
|---|---|---|---|
| Interfamily Deed Transfer | -- | Old Republic Title Draper | |
| Warranty Deed | -- | Old Republic Title So Jordan | |
| Warranty Deed | -- | Mountain View Title & Escrow | |
| Warranty Deed | -- | Landmark Title | |
| Quit Claim Deed | -- | Superior Title Company |
Mortgage History
| Date | Status | Loan Amount | Loan Type |
|---|---|---|---|
| Previous Owner | $120,000 | Purchase Money Mortgage | |
| Previous Owner | $101,850 | FHA | |
| Previous Owner | $43,000 | No Value Available |
About the Listing Agent

With over 21 years of experience and over $200 million in residential sales, I'm a dedicated real estate agent with RE/MAX Associate who specializes in guiding both buyers and sellers through the entire real estate process. My degree in Business Management has provided me with a strong foundation in marketing, advertising, and sales, allowing me to develop strategic and customized marketing plans for each property I represent. I have extensive knowledge and experience working in Salt Lake,
Brandon's Other Listings
Source: UtahRealEstate.com
MLS Number: 2069977
APN: 16-10-354-038-0000
- 1182 S Foothill Dr Unit 511
- 2008 E Laird Dr
- 2259 E Hubbard Ave
- 2402 E Beacon Dr
- 2054 E 900 S
- 865 S 2200 E
- 2125 Logan Ave S
- 2366 Logan Ave S
- 1540 Preston St
- 1970 E Tartan Ave
- 1583 S 1900 E
- 1920 Sunnyside Ave S
- 1763 Herbert Ave S
- 855 S Woodruff Way
- 1970 Logan Ave S
- 1775 E Rosecrest Dr
- 2326 E 1700 S
- 1644 E Princeton Ave
- 2138 E Wilson Ave
- 1662 E Browning Ave
- 2115 E Browning Ave Unit 2115 browning
- 1905 E Saint Marys Dr
- 1509 S Foothill Dr
- 1925 Logan Ave S
- 1793 S 2600 E
- 1985 S 2100 E
- 2100 S 2100 E
- 1945 S 2600 E
- 1013 S 1300 E
- 2141 S 1700 E
- 1198 Browning Ave Unit ID1071595P
- 1819 E Parleys Canyon Blvd Unit B
- 604 S 1300 E
- 2260 S Foothill Dr
- 1472-1480 S 1100 E
- 467 S 1300 E
- 1339 E 2100 S
- 470 S 1300 E
- 1701 S 1100 E
- 1016 E 900 S Unit 6






