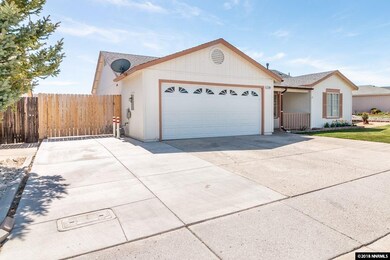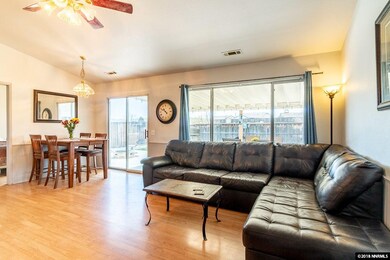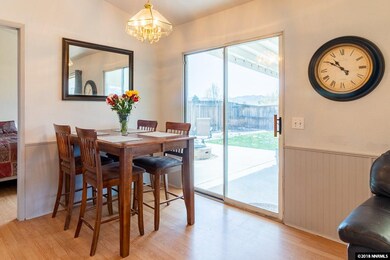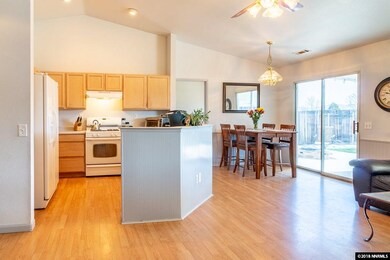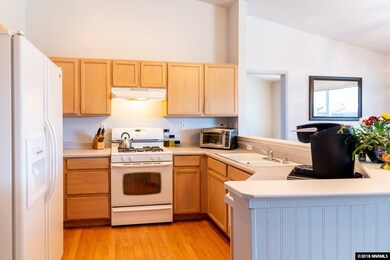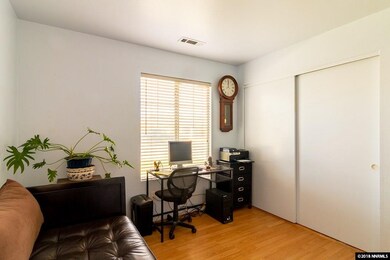
11700 Camel Rock Dr Reno, NV 89506
Stead NeighborhoodHighlights
- Two Primary Bedrooms
- High Ceiling
- 2 Car Attached Garage
- Mountain View
- Great Room
- Double Pane Windows
About This Home
As of June 2019Wow! Nicest home in the neighborhood. 4 bedrooms including 2 master suites. This home feels much larger than the stated sq ft. The list of improvements is extensive: entire home recently painted, large covered patio with outlets in the cover and gutters, water feature, fire pit, concrete pad with a 9 ft gate on the side for quads, jet skis, etc. New garage door and opener, custom cabinets in garage stay, new front door, new oven hood and new garbage disposal, Laminate flooring throughout. Agents-see private
Last Agent to Sell the Property
Ferrari-Lund Real Estate Reno License #BS.146548 Listed on: 04/24/2018

Home Details
Home Type
- Single Family
Est. Annual Taxes
- $2,234
Year Built
- Built in 1998
Lot Details
- 6,534 Sq Ft Lot
- Back Yard Fenced
- Landscaped
- Level Lot
- Front and Back Yard Sprinklers
- Sprinklers on Timer
- Property is zoned PUD
HOA Fees
Parking
- 2 Car Attached Garage
- Garage Door Opener
Home Design
- Slab Foundation
- Pitched Roof
- Shingle Roof
- Composition Roof
- Wood Siding
- Stick Built Home
Interior Spaces
- 1,292 Sq Ft Home
- 1-Story Property
- High Ceiling
- Ceiling Fan
- Double Pane Windows
- Blinds
- Aluminum Window Frames
- Great Room
- Combination Dining and Living Room
- Mountain Views
- Fire and Smoke Detector
Kitchen
- Built-In Oven
- Gas Oven
- Gas Range
- Dishwasher
- Disposal
Flooring
- Laminate
- Tile
- Vinyl
Bedrooms and Bathrooms
- 4 Bedrooms
- Double Master Bedroom
- Walk-In Closet
- 3 Full Bathrooms
- Bathtub and Shower Combination in Primary Bathroom
Laundry
- Laundry Room
- Laundry in Hall
- Dryer
- Washer
- Shelves in Laundry Area
Accessible Home Design
- No Interior Steps
- Level Entry For Accessibility
Outdoor Features
- Patio
Schools
- Desert Heights Elementary School
- Obrien Middle School
- North Valleys High School
Utilities
- Refrigerated Cooling System
- Central Air
- Heating System Uses Natural Gas
- Gas Water Heater
Community Details
- Sky Vista/Ebmc Association, Phone Number (775) 828-3664
- Maintained Community
- The community has rules related to covenants, conditions, and restrictions
Listing and Financial Details
- Home warranty included in the sale of the property
- Assessor Parcel Number 55006108
Ownership History
Purchase Details
Home Financials for this Owner
Home Financials are based on the most recent Mortgage that was taken out on this home.Purchase Details
Home Financials for this Owner
Home Financials are based on the most recent Mortgage that was taken out on this home.Purchase Details
Home Financials for this Owner
Home Financials are based on the most recent Mortgage that was taken out on this home.Purchase Details
Purchase Details
Home Financials for this Owner
Home Financials are based on the most recent Mortgage that was taken out on this home.Similar Homes in Reno, NV
Home Values in the Area
Average Home Value in this Area
Purchase History
| Date | Type | Sale Price | Title Company |
|---|---|---|---|
| Bargain Sale Deed | $295,000 | First American Title Reno | |
| Bargain Sale Deed | $286,000 | Western Title Co | |
| Bargain Sale Deed | $140,000 | Ticor Title | |
| Bargain Sale Deed | $287,000 | Western Title Incorporated | |
| Deed | $121,000 | First American Title Co |
Mortgage History
| Date | Status | Loan Amount | Loan Type |
|---|---|---|---|
| Open | $290,000 | New Conventional | |
| Open | $29,115,903 | FHA | |
| Closed | $289,656 | FHA | |
| Previous Owner | $276,454 | FHA | |
| Previous Owner | $112,000 | New Conventional | |
| Previous Owner | $25,000 | Credit Line Revolving | |
| Previous Owner | $116,500 | Unknown | |
| Previous Owner | $119,089 | FHA |
Property History
| Date | Event | Price | Change | Sq Ft Price |
|---|---|---|---|---|
| 06/12/2019 06/12/19 | Sold | $295,000 | -1.3% | $228 / Sq Ft |
| 05/17/2019 05/17/19 | Pending | -- | -- | -- |
| 05/16/2019 05/16/19 | For Sale | $299,000 | 0.0% | $231 / Sq Ft |
| 04/26/2019 04/26/19 | Pending | -- | -- | -- |
| 04/19/2019 04/19/19 | For Sale | $299,000 | +4.5% | $231 / Sq Ft |
| 06/25/2018 06/25/18 | Sold | $286,000 | +0.4% | $221 / Sq Ft |
| 04/27/2018 04/27/18 | Pending | -- | -- | -- |
| 04/24/2018 04/24/18 | For Sale | $285,000 | +103.6% | $221 / Sq Ft |
| 06/21/2013 06/21/13 | Sold | $140,000 | +0.1% | $108 / Sq Ft |
| 05/22/2013 05/22/13 | Pending | -- | -- | -- |
| 05/13/2013 05/13/13 | For Sale | $139,900 | -- | $108 / Sq Ft |
Tax History Compared to Growth
Tax History
| Year | Tax Paid | Tax Assessment Tax Assessment Total Assessment is a certain percentage of the fair market value that is determined by local assessors to be the total taxable value of land and additions on the property. | Land | Improvement |
|---|---|---|---|---|
| 2025 | $1,619 | $82,782 | $31,640 | $51,142 |
| 2024 | $1,619 | $79,164 | $27,545 | $51,619 |
| 2023 | $1,572 | $78,336 | $29,610 | $48,726 |
| 2022 | $1,527 | $66,458 | $25,760 | $40,698 |
| 2021 | $1,483 | $61,380 | $20,650 | $40,730 |
| 2020 | $1,440 | $60,500 | $19,530 | $40,970 |
| 2019 | $1,397 | $58,123 | $19,215 | $38,908 |
| 2018 | $1,317 | $52,265 | $14,105 | $38,160 |
| 2017 | $2,234 | $51,297 | $13,125 | $38,172 |
| 2016 | $2,230 | $48,557 | $11,165 | $37,392 |
| 2015 | $2,577 | $47,327 | $9,940 | $37,387 |
| 2014 | $1,183 | $38,774 | $8,190 | $30,584 |
| 2013 | -- | $32,792 | $6,090 | $26,702 |
Agents Affiliated with this Home
-

Seller's Agent in 2019
Luis Reyes
RE/MAX
(775) 558-9531
6 in this area
43 Total Sales
-

Buyer's Agent in 2019
Larry Peyton
LPT Realty LLC
(775) 833-5000
50 Total Sales
-

Seller's Agent in 2018
Lynne King
Ferrari-Lund Real Estate Reno
(775) 338-5039
2 in this area
75 Total Sales
-

Buyer's Agent in 2018
Alfonso Zamora
LPT Realty, LLC
(775) 722-8832
6 in this area
81 Total Sales
-
S
Seller's Agent in 2013
Samuel Stathes
Ferrari-Lund Real Estate Reno
Map
Source: Northern Nevada Regional MLS
MLS Number: 180005247
APN: 550-061-08
- 9830 Suncrest Dr
- 14021 Exinite Dr
- 9951 Grand Falls Dr
- 10083 Zeolite Dr
- 11019 Bornite Ct
- 12190 Rocky Mountain St
- 9770 Brightridge Dr
- 10965 Bloomsburg Dr
- 9665 Silver Desert Way
- 9640 Silver Desert Way
- 9732 Autumn Leaf Way
- 7771 Lone Prairie Rd Unit Lot 176
- 9698 Canyon Meadows Dr
- 7767 Lone Prairie Rd Unit Lot 177
- 14308 Durham Dr
- 711 Silver Canoe Ct
- 7762 Lone Prairie Rd Unit Lot 185
- 14373 Fredonia Dr
- 7758 Lone Prairie Rd Unit Lot 184
- 7750 Lone Prairie Rd Unit Lot 182

