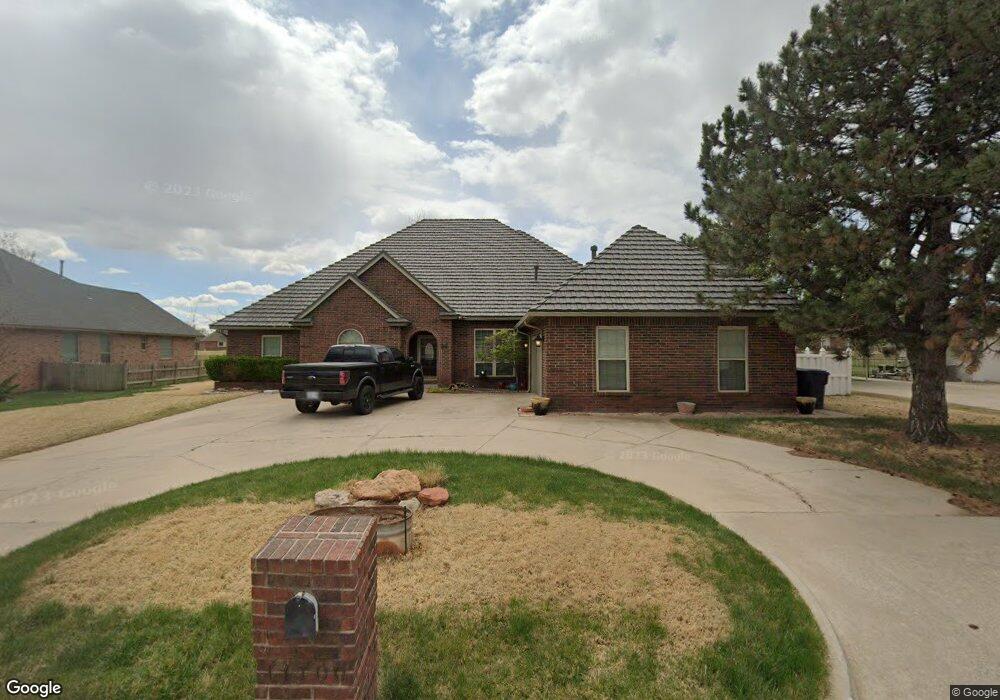11700 Hackney Ln Yukon, OK 73099
Surrey Hills NeighborhoodEstimated Value: $372,517 - $387,000
4
Beds
3
Baths
2,729
Sq Ft
$138/Sq Ft
Est. Value
About This Home
This home is located at 11700 Hackney Ln, Yukon, OK 73099 and is currently estimated at $377,879, approximately $138 per square foot. 11700 Hackney Ln is a home located in Canadian County with nearby schools including Surrey Hills Elementary School, Redstone Intermediate School, and Yukon Middle School.
Ownership History
Date
Name
Owned For
Owner Type
Purchase Details
Closed on
Aug 17, 2023
Sold by
Priddy Shawn and Priddy Kim
Bought by
Priddy Family Trust and Priddy
Current Estimated Value
Purchase Details
Closed on
Aug 7, 2015
Sold by
Bursch Samuel N and Bursch Jackie
Bought by
Priddy Shawn B and Priddy Kim R
Purchase Details
Closed on
Mar 12, 2010
Sold by
Bursch Samuel N and Bursch Jackie
Bought by
Bursch Samuel N and Bursch Jackie
Home Financials for this Owner
Home Financials are based on the most recent Mortgage that was taken out on this home.
Original Mortgage
$209,731
Interest Rate
4.75%
Mortgage Type
FHA
Purchase Details
Closed on
Sep 11, 2000
Sold by
Harms David A and Harms Nieka K
Purchase Details
Closed on
Sep 27, 1994
Sold by
Dockum Don M and Dockum Cheryl
Purchase Details
Closed on
Nov 25, 1987
Purchase Details
Closed on
May 1, 1987
Create a Home Valuation Report for This Property
The Home Valuation Report is an in-depth analysis detailing your home's value as well as a comparison with similar homes in the area
Home Values in the Area
Average Home Value in this Area
Purchase History
| Date | Buyer | Sale Price | Title Company |
|---|---|---|---|
| Priddy Family Trust | -- | None Listed On Document | |
| Priddy Shawn B | $218,000 | Oklaohma City Abstract & Tit | |
| Bursch Samuel N | -- | Oklahoma City Abstract & Tit | |
| Bursch Samuel N | $214,000 | The Oklahoma City Abstract & | |
| -- | -- | -- | |
| -- | $152,000 | -- | |
| -- | $160,000 | -- | |
| -- | -- | -- |
Source: Public Records
Mortgage History
| Date | Status | Borrower | Loan Amount |
|---|---|---|---|
| Previous Owner | Bursch Samuel N | $209,731 |
Source: Public Records
Tax History Compared to Growth
Tax History
| Year | Tax Paid | Tax Assessment Tax Assessment Total Assessment is a certain percentage of the fair market value that is determined by local assessors to be the total taxable value of land and additions on the property. | Land | Improvement |
|---|---|---|---|---|
| 2024 | $3,637 | $32,145 | $2,893 | $29,252 |
| 2023 | $3,637 | $31,209 | $2,778 | $28,431 |
| 2022 | $3,550 | $30,300 | $2,700 | $27,600 |
| 2021 | $3,424 | $29,417 | $2,700 | $26,717 |
| 2020 | $3,295 | $28,560 | $2,700 | $25,860 |
| 2019 | $3,246 | $28,146 | $2,694 | $25,452 |
| 2018 | $3,151 | $27,327 | $2,684 | $24,643 |
| 2017 | $3,043 | $26,532 | $2,674 | $23,858 |
| 2016 | $3,241 | $28,251 | $2,674 | $25,577 |
| 2015 | $3,102 | $26,786 | $2,674 | $24,112 |
| 2014 | $3,102 | $26,989 | $2,674 | $24,315 |
Source: Public Records
Map
Nearby Homes
- 11648 NW 114th St
- 11601 NW 111th St
- 11416 Fairways Ave
- 11900 Surrey Ln
- 11904 Somerville Dr
- 11612 NW 109th St
- 11221 Coachmans Rd
- 11504 Buckingham Ct
- 11132 Fairways Ave
- 11424 NW 109th St
- 11216 NW 112th St
- 11208 NW 113th St
- 11937 N Mustang Rd
- 11905 NW 120th St
- 11813 NW 120th St
- 11820 NW 120th St
- 11816 NW 120th St
- 10809 Mountain Fork Dr
- 11408 NW 109th St
- 12005 NW 120th St
- 11628 Hackney Ln
- 11704 Hackney Ln
- 11701 Hackney Ln
- 11705 Hackney Ln
- 11629 Hackney Ln
- 11624 Hackney Ln
- 11625 Hackney Ln
- 11712 Hackney Ln
- 11709 Hackney Ln
- 11713 Hackney Ln
- 11621 Hackney Ln
- 11716 Hackney Ln
- 11616 Hackney Ln
- 11508 Birdie Ct
- 11504 Birdie Ct
- 11717 Hackney Ln
- 11617 Hackney Ln
- 11612 Hackney Ln
- 11625 NW 114th St
- 11621 NW 114th St
