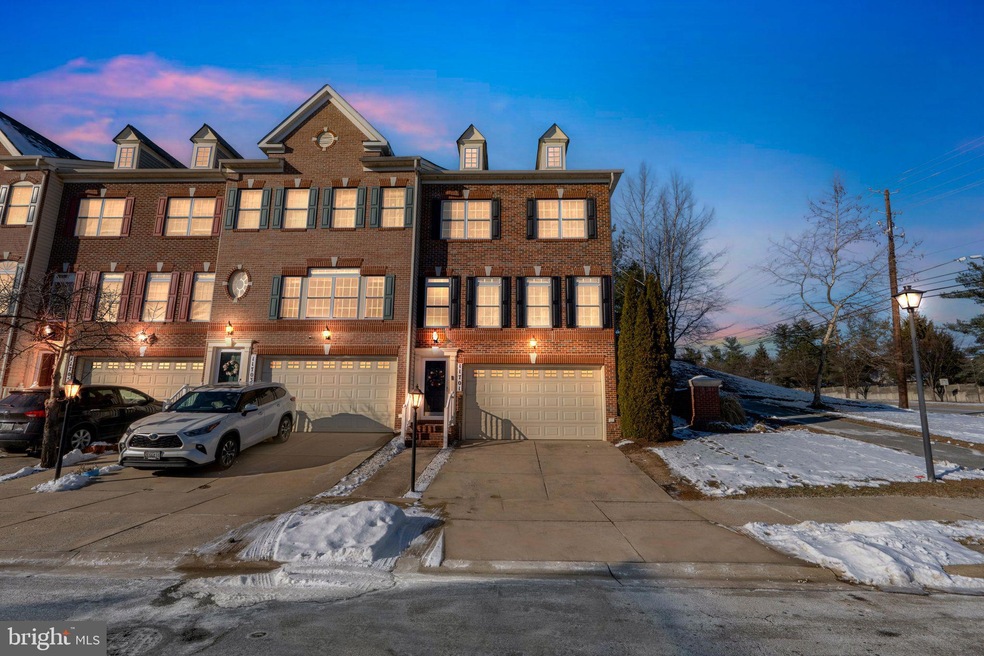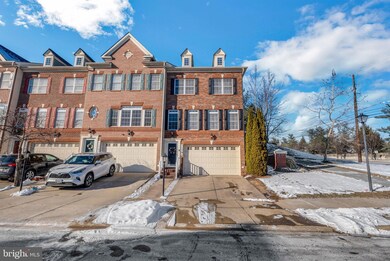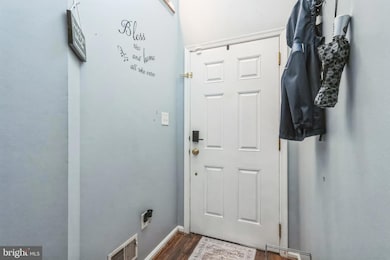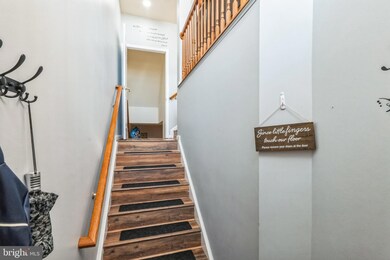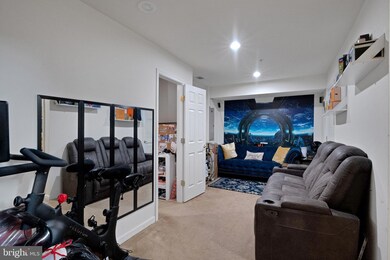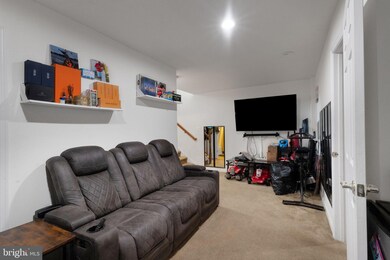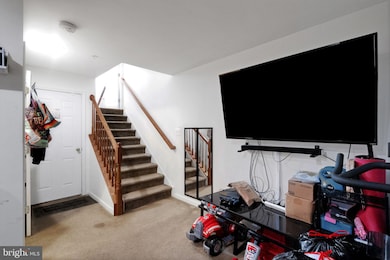
11701 Cider Press Place Germantown, MD 20876
Highlights
- Traditional Architecture
- Wood Flooring
- Built-In Features
- Fox Chapel Elementary School Rated A
- Eat-In Kitchen
- Walk-In Closet
About This Home
As of March 2025Nestled in a superb Germantown location, 11701 Cider Press Pl offers a stunning blend of comfort and modern living with 4 bedrooms and 3.5 baths. Enjoy convenient access to commuting options with the MARC train just under 3 miles away!. Step inside to discover a light-filled, inviting atmosphere enhanced by 9-foot ceilings and beautiful hardwood floors throughout the main and upper levels. The spacious kitchen is a culinary enthusiast's dream, featuring a gas range, built-in microwave, generous counter space, and a central island perfect for gatherings. Adjacent to the kitchen, the family room features a cozy gas fireplace and access to a balcony ideal for entertaining or quiet evenings. Retreat to the primary bedroom suite, boasting vaulted ceilings, two walk-in closets with built-in organizers, and a private balcony for morning coffee. The luxurious primary bath includes double sinks, a large soaking tub, and a glass-enclosed shower for ultimate relaxation. The upper level also offers two additional well-appointed bedrooms, a full bath, and a convenient laundry room. The large basement provides even more flexible space with recessed lighting, a fourth bedroom, and a full bath, perfect for recreation, a home office, or a guest suite. With a 2-car garage and a move-in ready status, this home is a must-see. Explore every detail with the 3D virtual tour and schedule your visit today. This meticulously maintained and end unit townhome offers a harmonious blend of style, space, and location. Don't miss the opportunity to make it yours
Last Agent to Sell the Property
Houwzer, LLC License #0225264797 Listed on: 02/17/2025
Townhouse Details
Home Type
- Townhome
Est. Annual Taxes
- $5,034
Year Built
- Built in 2007
HOA Fees
- $197 Monthly HOA Fees
Parking
- 2 Car Garage
- Front Facing Garage
- Garage Door Opener
Home Design
- Traditional Architecture
- Brick Exterior Construction
- Block Foundation
Interior Spaces
- 2,980 Sq Ft Home
- Property has 3 Levels
- Built-In Features
- Ceiling Fan
- Finished Basement
Kitchen
- Eat-In Kitchen
- Kitchen Island
Flooring
- Wood
- Carpet
Bedrooms and Bathrooms
- 4 Bedrooms
- Walk-In Closet
Utilities
- Forced Air Heating and Cooling System
- Heat Pump System
Additional Features
- Level Entry For Accessibility
- 2,980 Sq Ft Lot
Community Details
- Orchard Run Townhome Association
- Orchard Run Codm Community
- Orchard Run Townhouse Condominiums Subdivision
Listing and Financial Details
- Assessor Parcel Number 160903591077
Ownership History
Purchase Details
Home Financials for this Owner
Home Financials are based on the most recent Mortgage that was taken out on this home.Purchase Details
Home Financials for this Owner
Home Financials are based on the most recent Mortgage that was taken out on this home.Purchase Details
Home Financials for this Owner
Home Financials are based on the most recent Mortgage that was taken out on this home.Similar Homes in Germantown, MD
Home Values in the Area
Average Home Value in this Area
Purchase History
| Date | Type | Sale Price | Title Company |
|---|---|---|---|
| Deed | $534,000 | First American Title | |
| Deed | $534,000 | First American Title | |
| Deed | $444,990 | -- | |
| Deed | $444,990 | -- |
Mortgage History
| Date | Status | Loan Amount | Loan Type |
|---|---|---|---|
| Previous Owner | $158,000 | Credit Line Revolving | |
| Previous Owner | $50,000 | Credit Line Revolving | |
| Previous Owner | $355,950 | Purchase Money Mortgage | |
| Previous Owner | $355,950 | Purchase Money Mortgage |
Property History
| Date | Event | Price | Change | Sq Ft Price |
|---|---|---|---|---|
| 07/14/2025 07/14/25 | Rented | $3,850 | +13.2% | -- |
| 05/17/2025 05/17/25 | Under Contract | -- | -- | -- |
| 05/09/2025 05/09/25 | For Rent | $3,400 | 0.0% | -- |
| 03/21/2025 03/21/25 | Sold | $534,000 | -2.9% | $179 / Sq Ft |
| 02/17/2025 02/17/25 | For Sale | $550,000 | -- | $185 / Sq Ft |
Tax History Compared to Growth
Tax History
| Year | Tax Paid | Tax Assessment Tax Assessment Total Assessment is a certain percentage of the fair market value that is determined by local assessors to be the total taxable value of land and additions on the property. | Land | Improvement |
|---|---|---|---|---|
| 2025 | $5,034 | $426,667 | -- | -- |
| 2024 | $5,034 | $403,333 | $0 | $0 |
| 2023 | $4,746 | $380,000 | $114,000 | $266,000 |
| 2022 | $3,009 | $373,333 | $0 | $0 |
| 2021 | $4,353 | $366,667 | $0 | $0 |
| 2020 | $4,257 | $360,000 | $108,000 | $252,000 |
| 2019 | $4,243 | $360,000 | $108,000 | $252,000 |
| 2018 | $4,242 | $360,000 | $108,000 | $252,000 |
| 2017 | $4,269 | $360,000 | $0 | $0 |
| 2016 | -- | $353,333 | $0 | $0 |
| 2015 | $3,395 | $346,667 | $0 | $0 |
| 2014 | $3,395 | $340,000 | $0 | $0 |
Agents Affiliated with this Home
-
Bob Naim
B
Seller's Agent in 2025
Bob Naim
Realty Advantage of Maryland LLC
(240) 421-2790
2 in this area
5 Total Sales
-
Pamela Debnam

Seller's Agent in 2025
Pamela Debnam
Houwzer, LLC
(267) 494-0742
1 in this area
85 Total Sales
-
Carol Strasfeld

Buyer's Agent in 2025
Carol Strasfeld
Unrepresented Buyer Office
(301) 806-8871
14 in this area
6,425 Total Sales
Map
Source: Bright MLS
MLS Number: MDMC2165716
APN: 09-03591077
- 11541 Apperson Way
- 11400 Flowerton Place
- 11417 Appledowre Way
- 62 Drumcastle Ct
- 22 Applegrath Ct
- 11402 Stoney Point Place
- 11409 Fruitwood Way
- 20172 Locustdale Dr
- 11450 Fruitwood Way
- 11467 Appledowre Way
- 20312 Cedarhurst Way
- 20313 Cedarhurst Way
- 19910 Appledowre Cir
- 20072 Appledowre Cir
- 11633 Drumcastle Terrace
- 20052 Appledowre Cir
- 11427 Ledbury Way
- 11217 Bent Creek Terrace
- 11428 Ledbury Way
- 20410 Peridot Ln
