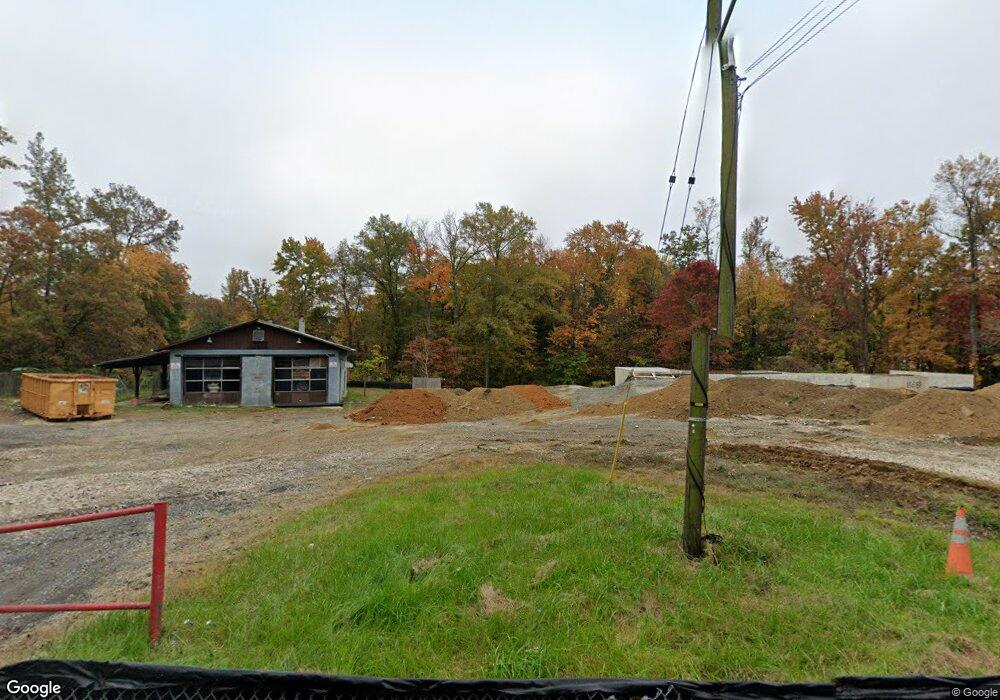11701 Duckettown Rd Laurel, MD 20708
Estimated Value: $343,000 - $1,143,000
4
Beds
4
Baths
--
Sq Ft
0.89
Acres
About This Home
This home is located at 11701 Duckettown Rd, Laurel, MD 20708 and is currently estimated at $847,667. 11701 Duckettown Rd is a home located in Prince George's County with nearby schools including Rockledge Elementary School, Samuel Ogle Middle School, and Bowie High School.
Ownership History
Date
Name
Owned For
Owner Type
Purchase Details
Closed on
Dec 22, 2010
Sold by
Bitzer Arthur C
Bought by
Sulekoiki Olusola A
Current Estimated Value
Purchase Details
Closed on
Mar 23, 2000
Sold by
Bitzer Arthur C
Bought by
Bitzer Arthur C
Create a Home Valuation Report for This Property
The Home Valuation Report is an in-depth analysis detailing your home's value as well as a comparison with similar homes in the area
Home Values in the Area
Average Home Value in this Area
Purchase History
| Date | Buyer | Sale Price | Title Company |
|---|---|---|---|
| Sulekoiki Olusola A | $136,000 | -- | |
| Bitzer Arthur C | -- | -- |
Source: Public Records
Tax History Compared to Growth
Tax History
| Year | Tax Paid | Tax Assessment Tax Assessment Total Assessment is a certain percentage of the fair market value that is determined by local assessors to be the total taxable value of land and additions on the property. | Land | Improvement |
|---|---|---|---|---|
| 2025 | $1,126 | $101,300 | $81,900 | $19,400 |
| 2024 | $1,126 | $101,300 | $81,900 | $19,400 |
| 2023 | $1,547 | $101,300 | $81,900 | $19,400 |
| 2022 | $1,150 | $103,400 | $81,900 | $21,500 |
| 2021 | $1,578 | $103,400 | $81,900 | $21,500 |
| 2020 | $1,578 | $103,400 | $81,900 | $21,500 |
| 2019 | $2,898 | $202,400 | $103,400 | $99,000 |
| 2018 | $3,005 | $199,400 | $0 | $0 |
| 2017 | $2,915 | $196,400 | $0 | $0 |
| 2016 | -- | $193,400 | $0 | $0 |
| 2015 | -- | $193,400 | $0 | $0 |
| 2014 | -- | $193,400 | $0 | $0 |
Source: Public Records
Map
Nearby Homes
- 11690 Duckettown Rd
- 0 Eliana Court - Potomac Model
- Patuxent Plan at The Retreat at Glenn Dale - The Retreat at Glendale
- The Chesapeake Plan at The Retreat at Glenn Dale - The Retreat at Glendale
- The Potomac Plan at The Retreat at Glenn Dale - The Retreat at Glendale
- 0 Eliana Court - Patuxent Model
- 11300 Eliana Ct
- 11304 Eliana Ct
- 0 Eliana Court - Chesapeake Model Unit MDPG2181054
- 11708 Moriarty Ct
- Belina Plan at Glenn Dale Estates
- Palermo Plan at Glenn Dale Estates
- Razzano Plan at Glenn Dale Estates
- Sorrento 2.0 Plan at Glenn Dale Estates
- Lugano Plan at Glenn Dale Estates
- 8424 Spruill Dr
- 11701 Moriarty Ct
- 8405 Spruill Dr
- 11308 Attingham Ln
- 7711 Hillmeade Rd
- 11681 Duckettown Rd
- Duckettown Rd
- 11707 Duckettown Rd
- 11709 Duckettown Rd
- 11702 Hill Terrace
- 11711 Duckettown Rd
- 11703 Hill Terrace
- 11700 Hill Terrace
- 11706 Duckettown Rd
- 11622 Duckettown Rd
- 11701 Hill Terrace
- 11700 Duckettown Rd
- 11700 Duckettown Rd
- 11800 Bridges Ct
- 11801 Duckettown Rd
- 11752 Millay Ct
- 8505 Driscoll Dr
- 11704 Croft Ct
- 8706 Jupiter Rd
- 11800 Duckettown Rd
