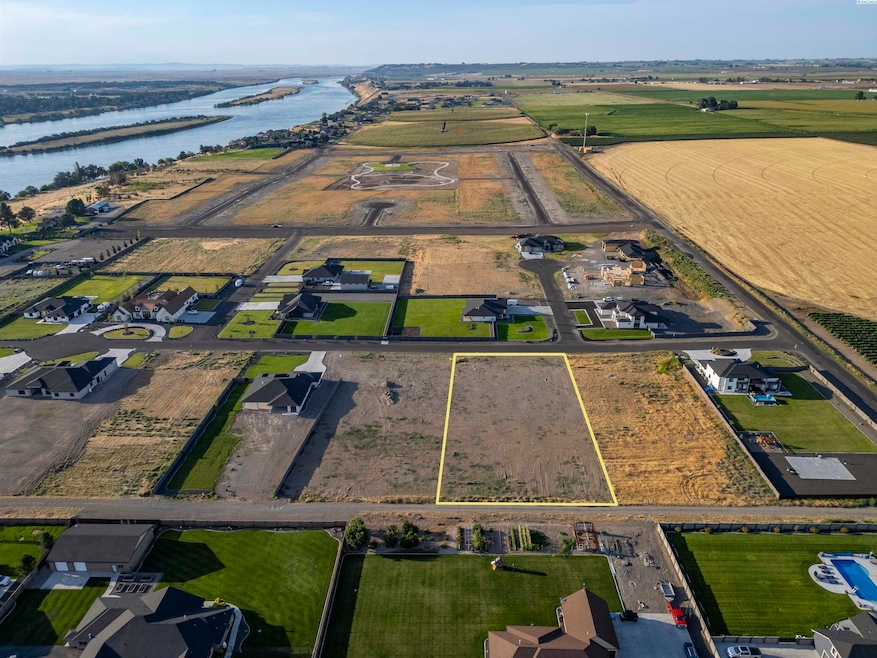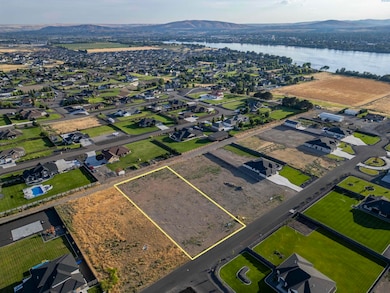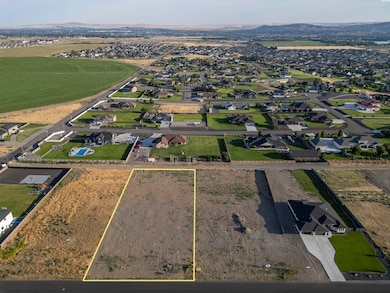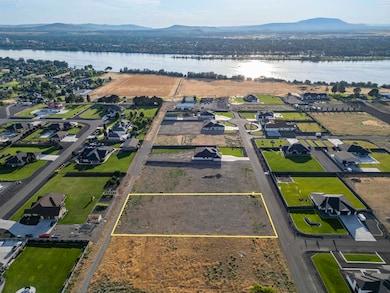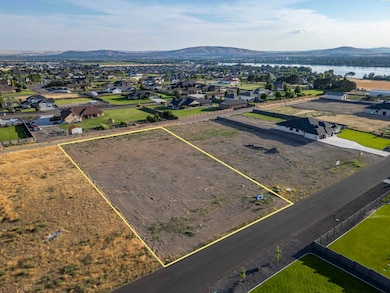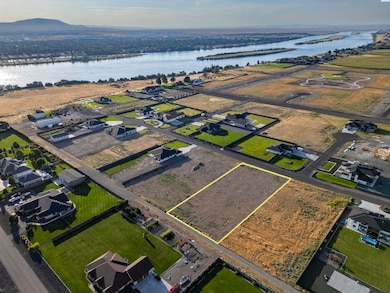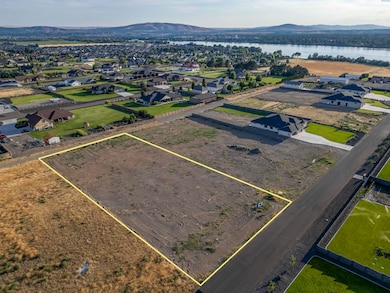Estimated payment $8,779/month
Highlights
- Under Construction
- 1 Acre Lot
- Wood Flooring
- Edwin Markham Elementary School Rated 9+
- Vaulted Ceiling
- Bonus Room
About This Home
MLS# 286322 Welcome to your dream home! This exquisite 1-story home with a bonus room offers expansive living at 3,747 sqft. Designed for modern living, this home features 6 spacious bedrooms and 5 beautifully appointed bathrooms, catering to all your needs. As you step inside, you'll be greeted by an inviting atmosphere with carpet and tile flooring and raised ceilings that create an airy feeling throughout. The heart of the home features a gourmet kitchen with quartz countertops, a large kitchen island, and modern appliances, including a dishwasher, microwave, and refrigerator. The great room seamlessly connects to the kitchen and dining area, ideal for entertaining or gatherings. Retreat to the luxurious primary suite, which offers a spa-like bathroom complete with a garden tub and a separate shower, designed for relaxation. The additional bedrooms are spacious and thoughtfully designed, ensuring comfort for everyone. Plus, the versatile bonus room can serve as a home office, playroom, or media space – the possibilities are endless! Outdoors, enjoy your private covered patio and porch, perfect for relaxation and entertaining guests. The home also includes a 3-car garage and ample extra storage, enhancing the convenience of daily living. Built on a concrete foundation with a crawl space, this energy-efficient property features electric appliances, cable access, and a private well water system, ensuring all your needs are met. Nestled in a sought-after neighborhood, this property is close to excellent schools, shopping, and amenities, making it an ideal place to call home. Don’t miss out on this unique opportunity to own a beautifully crafted home.
Home Details
Home Type
- Single Family
Year Built
- Built in 2025 | Under Construction
Lot Details
- 1 Acre Lot
- Property fronts a county road
Parking
- 3 Car Garage
Home Design
- Home is estimated to be completed on 2/28/26
- Concrete Foundation
- Composition Shingle Roof
- Stucco
Interior Spaces
- 3,747 Sq Ft Home
- 1-Story Property
- Vaulted Ceiling
- Ceiling Fan
- Propane Fireplace
- Triple Pane Windows
- Vinyl Clad Windows
- Entrance Foyer
- Family Room with Fireplace
- Great Room
- Open Floorplan
- Bonus Room
- Utility Closet
- Laundry Room
- Storage
- Utility Room
- Crawl Space
Kitchen
- Oven
- Microwave
- Dishwasher
- Kitchen Island
- Granite Countertops
- Disposal
Flooring
- Wood
- Carpet
- Tile
Bedrooms and Bathrooms
- 6 Bedrooms
- Walk-In Closet
- 5 Full Bathrooms
- Soaking Tub
- Garden Bath
Outdoor Features
- Covered Patio or Porch
Utilities
- Heat Pump System
- Well
- Water Softener is Owned
- Septic Tank
- Cable TV Available
Map
Home Values in the Area
Average Home Value in this Area
Property History
| Date | Event | Price | List to Sale | Price per Sq Ft |
|---|---|---|---|---|
| 08/01/2025 08/01/25 | For Sale | $1,400,000 | -- | $374 / Sq Ft |
Source: Pacific Regional MLS
MLS Number: 286322
- 11804 Cordon Crest Ct
- 590 McDonald Dr
- 1 McDonald Dr
- TBD Lot 50 Kohler Estates Phase 2
- NKA Fraser Dr
- 164 Charolais Trail
- 12050 Hillcrest Dr
- Lot 16 Nka Limousin Ln
- Lot 13 Nka Limousin Ln
- 7515 Sandy Ridge Rd
- Lot 11 Nka Limousin Ln
- Lot 12 Nka Limousin Ln
- Lot 5 Nka John Mullen Trail
- Lot 20 Nka Short Horn Rd
- Lot 17 Nka Limousin Ln
- Lot 3 Nka John Mullen Trail
- Lot 9 Nka John Mullen Trail
- Lot 19 Nka Short Horn Rd
- Lot 8 Nka Limousin Ln
- Lot 14 Nka Limousin Ln
- 2433 George Washington Way
- 2455 George Washington Way
- 1515 George Washington Way
- 1851 Jadwin Ave
- 1900 Stevens Dr
- 10602 Burns Rd
- 10181 Burns Rd
- 6105 Road 108
- 1419 Jadwin Ave
- 717 Taylor St
- 2895 Pauling Ave
- 10305 Chapel Hill Blvd
- 650 George Washington Way
- 230 Battelle Blvd
- 615 Jadwin Ave
- 355 Bradley Blvd
- 9315 Chapel Hill Blvd
- 1032 Winslow Ave
- 1604 Swift Blvd
- 706 Davenport St
