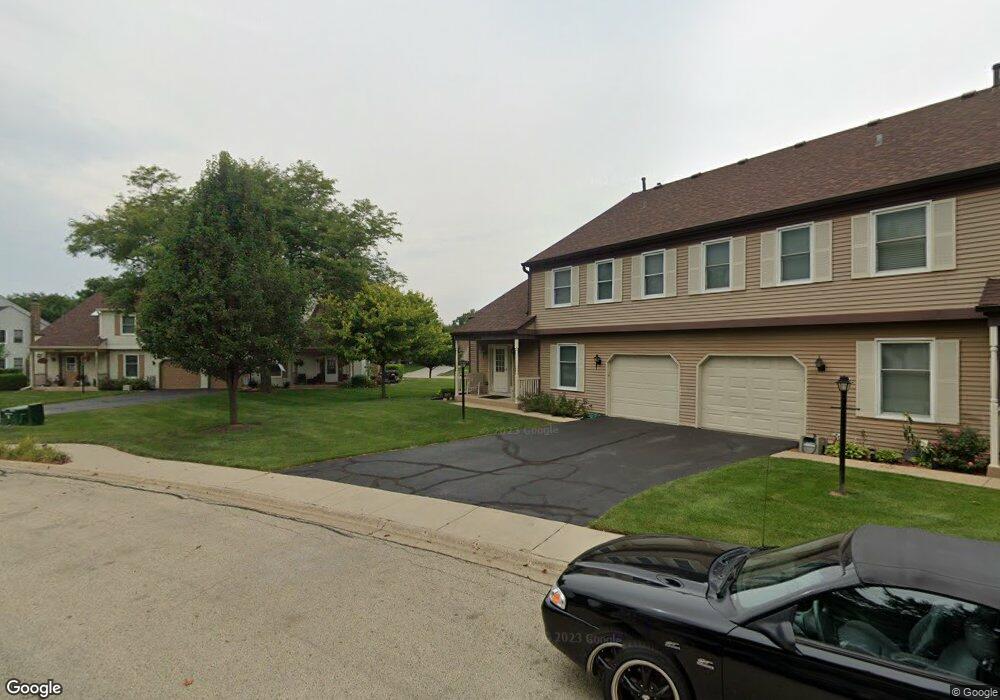11702 Pine Way Huntley, IL 60142
Estimated Value: $245,629 - $254,000
--
Bed
--
Bath
1,150
Sq Ft
$217/Sq Ft
Est. Value
About This Home
This home is located at 11702 Pine Way, Huntley, IL 60142 and is currently estimated at $249,907, approximately $217 per square foot. 11702 Pine Way is a home located in McHenry County with nearby schools including Mackeben Elementary School, Conley Elementary School, and Marlowe Middle School.
Ownership History
Date
Name
Owned For
Owner Type
Purchase Details
Closed on
Oct 17, 2022
Sold by
Cichon Dorothy K
Bought by
Pine Way Enterprises Llc
Current Estimated Value
Purchase Details
Closed on
Jul 15, 2022
Sold by
Wilson Semeria G
Bought by
Cichon Dorothy K
Home Financials for this Owner
Home Financials are based on the most recent Mortgage that was taken out on this home.
Original Mortgage
$150,000
Interest Rate
6.13%
Mortgage Type
New Conventional
Purchase Details
Closed on
May 9, 2018
Sold by
Senseless Llc
Bought by
Wilson Semria G
Home Financials for this Owner
Home Financials are based on the most recent Mortgage that was taken out on this home.
Original Mortgage
$130,950
Interest Rate
4.44%
Mortgage Type
New Conventional
Purchase Details
Closed on
Jan 24, 2018
Sold by
Sorci John
Bought by
Senselless Llc
Purchase Details
Closed on
Sep 22, 2008
Sold by
Norfray John and Norfray Diane
Bought by
Sorci John and Sorci Leann
Home Financials for this Owner
Home Financials are based on the most recent Mortgage that was taken out on this home.
Original Mortgage
$147,059
Interest Rate
6.55%
Mortgage Type
FHA
Purchase Details
Closed on
Dec 19, 2000
Sold by
Lenz Steven T
Bought by
Lenz Jennifer M
Purchase Details
Closed on
Apr 30, 1999
Sold by
Gusler Rhonda
Bought by
Lenz Steven T and Lenz Jennifer M
Home Financials for this Owner
Home Financials are based on the most recent Mortgage that was taken out on this home.
Original Mortgage
$100,850
Interest Rate
7.04%
Mortgage Type
FHA
Create a Home Valuation Report for This Property
The Home Valuation Report is an in-depth analysis detailing your home's value as well as a comparison with similar homes in the area
Home Values in the Area
Average Home Value in this Area
Purchase History
| Date | Buyer | Sale Price | Title Company |
|---|---|---|---|
| Pine Way Enterprises Llc | -- | -- | |
| Cichon Dorothy K | $200,000 | Vaclavek Hartman Vaclavek Pc | |
| Wilson Semria G | $135,000 | Heritage Title Co | |
| Senselless Llc | $82,491 | None Available | |
| Sorci John | $149,000 | Lawyers Title | |
| Lenz Jennifer M | -- | -- | |
| Lenz Steven T | $104,000 | Northland Title Llc |
Source: Public Records
Mortgage History
| Date | Status | Borrower | Loan Amount |
|---|---|---|---|
| Previous Owner | Cichon Dorothy K | $150,000 | |
| Previous Owner | Wilson Semria G | $130,950 | |
| Previous Owner | Sorci John | $147,059 | |
| Previous Owner | Lenz Steven T | $100,850 |
Source: Public Records
Tax History Compared to Growth
Tax History
| Year | Tax Paid | Tax Assessment Tax Assessment Total Assessment is a certain percentage of the fair market value that is determined by local assessors to be the total taxable value of land and additions on the property. | Land | Improvement |
|---|---|---|---|---|
| 2024 | $4,465 | $62,880 | $5,589 | $57,291 |
| 2023 | $4,373 | $56,486 | $5,021 | $51,465 |
| 2022 | $3,236 | $51,435 | $4,572 | $46,863 |
| 2021 | $3,096 | $48,441 | $4,306 | $44,135 |
| 2020 | $2,925 | $47,149 | $4,191 | $42,958 |
| 2019 | $3,356 | $45,945 | $4,084 | $41,861 |
| 2018 | $2,982 | $35,042 | $4,596 | $30,446 |
| 2017 | $2,402 | $33,024 | $4,331 | $28,693 |
| 2016 | $2,405 | $31,398 | $4,118 | $27,280 |
| 2013 | -- | $27,127 | $5,413 | $21,714 |
Source: Public Records
Map
Nearby Homes
- 11708 Pine Way Unit A
- 11612 Becky Lee Trace
- Darcy Plan at Regency Square - Traditional Townhomes
- 12271 Barcroft Cir
- Charlotte Plan at Regency Square - Traditional Townhomes
- Marianne Plan at Regency Square - Traditional Townhomes
- Lot 1 Ryann Rd
- 11061 Bayou Ct
- 11805 Blue Bayou Dr
- Lot 2 Ryann Rd
- 12464 Carver Ln
- 12484 Carver Ln
- 12302 Tinsley St
- 12329 Tinsley St
- 12304 Tinsley St
- 12318 Tinsley St
- 12310 Tinsley St
- 12306 Tinsley St
- 12308 Tinsley St
- 12300 Tinsley St
- 11701 Davey Dr Unit A
- 11701 Davey Dr
- 11702 Pine Way
- 11701 Davey Dr
- 11702 Pine Way Unit B
- 11701 Davey Dr Unit B
- 11702 Pine Way
- 11702 Pine Way Unit 28
- 11702 Pine Way
- 11616 Pine Way
- 11616 Pine Way Unit A
- 11616 Pine Way Unit B
- 11709 Davey Dr
- 11709 Davey Dr Unit 27B709
- 11708A Pine Way
- 11709 Davey Dr Unit A
- 11617 Davey Dr
- 11617 Davey Dr Unit A
- 11617 Davey Dr Unit B
- 11705 Pine Way
