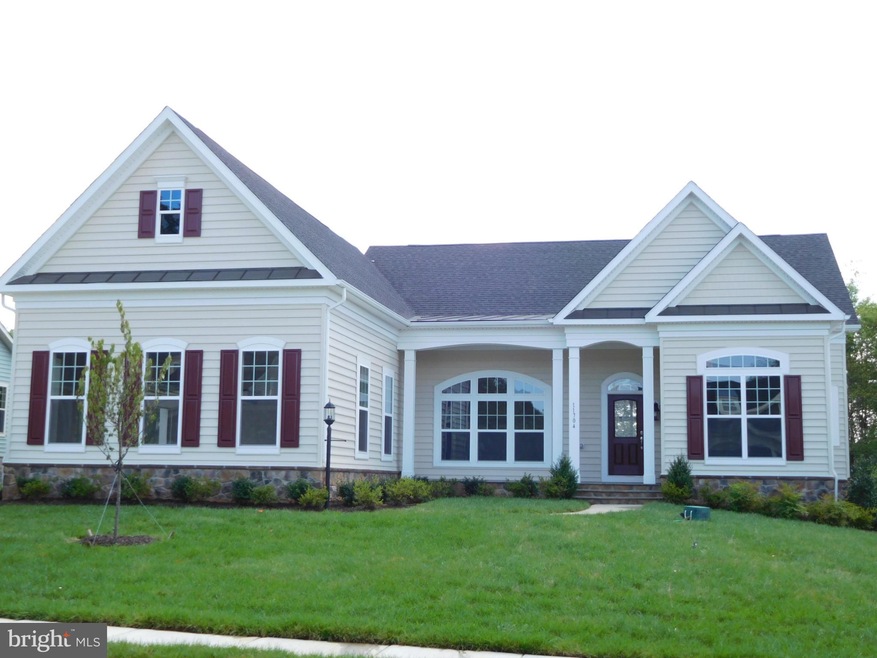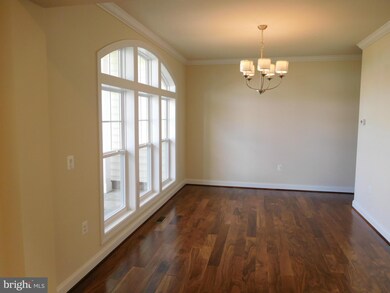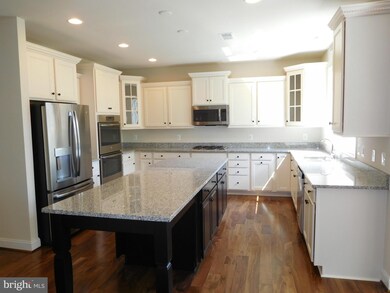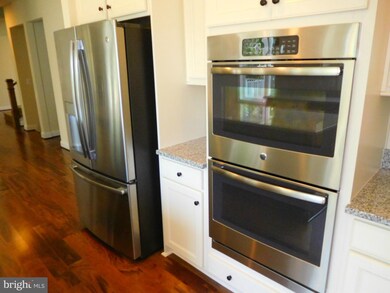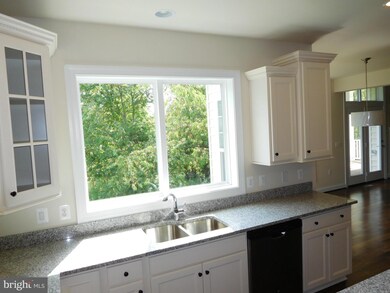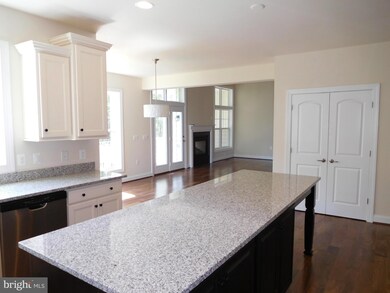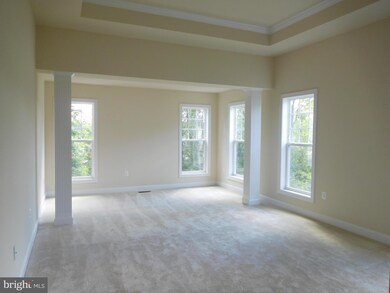
11704 Eagle Ridge Dr Spotsylvania, VA 22551
Fawn Lake NeighborhoodHighlights
- Boat Ramp
- Beach
- Bar or Lounge
- Riverbend High School Rated A-
- Golf Club
- Fitness Center
About This Home
As of January 2025THIS HOME IS COMPLETE!! The popular Sierra II model w/a loft & finished basement. Main level Owners' Suite & Spa Bath plus Guest B/R on main level, upper level B/R & lower B/R & BA. Designer Kitchen w/double ovens & S/S appliances. Covered Lanai deck w/2 sided Fireplace from LR. Finished Rec Rm in lower level. Extended 2-car garage. M/I Homes provides a 15-year Transferable Structural Warranty!
Last Agent to Sell the Property
Rick Berry
Fawn Lake Real Estate Company Listed on: 07/21/2016
Home Details
Home Type
- Single Family
Est. Annual Taxes
- $684
Year Built
- Built in 2016 | Newly Remodeled
Lot Details
- 0.34 Acre Lot
- Northeast Facing Home
- The property's topography is level
- Property is in very good condition
- Property is zoned P3
HOA Fees
- $220 Monthly HOA Fees
Parking
- 2 Car Attached Garage
- Side Facing Garage
- Garage Door Opener
- Driveway
Home Design
- Transitional Architecture
- Asphalt Roof
- Stone Siding
- Vinyl Siding
Interior Spaces
- Property has 3 Levels
- Open Floorplan
- Crown Molding
- Tray Ceiling
- Two Story Ceilings
- Gas Fireplace
- Low Emissivity Windows
- Casement Windows
- French Doors
- Insulated Doors
- Family Room Off Kitchen
- Dining Room
- Loft
- Game Room
- Views of Woods
Kitchen
- Breakfast Area or Nook
- Built-In Double Oven
- Cooktop with Range Hood
- ENERGY STAR Qualified Refrigerator
- ENERGY STAR Qualified Dishwasher
- Kitchen Island
- Upgraded Countertops
- Disposal
Bedrooms and Bathrooms
- 4 Bedrooms | 2 Main Level Bedrooms
- En-Suite Primary Bedroom
- En-Suite Bathroom
- 4 Full Bathrooms
Laundry
- Laundry Room
- Washer and Dryer Hookup
Improved Basement
- Basement Fills Entire Space Under The House
- Walk-Up Access
- Connecting Stairway
- Rear Basement Entry
- Sump Pump
Accessible Home Design
- Roll-in Shower
- Halls are 36 inches wide or more
- Doors with lever handles
Eco-Friendly Details
- ENERGY STAR Qualified Equipment
Outdoor Features
- Lake Privileges
- Porch
Schools
- Brock Road Elementary School
- Ni River Middle School
- Riverbend High School
Utilities
- Cooling System Utilizes Bottled Gas
- 90% Forced Air Zoned Heating and Cooling System
- Heat Pump System
- Programmable Thermostat
- Underground Utilities
- High-Efficiency Water Heater
- Bottled Gas Water Heater
- Fiber Optics Available
- Cable TV Available
Listing and Financial Details
- Home warranty included in the sale of the property
- Tax Lot 1281
- Assessor Parcel Number 18C421281-
Community Details
Overview
- Association fees include fiber optics available, management, insurance, pool(s), recreation facility, reserve funds, road maintenance, snow removal, security gate
- Built by M/I HOMES
- Fawn Lake Subdivision, Sierra Ii Floorplan
- Fawn Lake Community
- The community has rules related to alterations or architectural changes, covenants
- Community Lake
- Planned Unit Development
Amenities
- Picnic Area
- Common Area
- Clubhouse
- Community Center
- Party Room
- Community Dining Room
- Bar or Lounge
Recreation
- Boat Ramp
- Boat Dock
- Pier or Dock
- Beach
- Golf Club
- Golf Course Community
- Golf Course Membership Available
- Tennis Courts
- Baseball Field
- Soccer Field
- Community Basketball Court
- Volleyball Courts
- Community Playground
- Fitness Center
- Community Pool
- Community Spa
- Putting Green
- Jogging Path
- Bike Trail
Security
- Gated Community
Ownership History
Purchase Details
Home Financials for this Owner
Home Financials are based on the most recent Mortgage that was taken out on this home.Purchase Details
Home Financials for this Owner
Home Financials are based on the most recent Mortgage that was taken out on this home.Purchase Details
Home Financials for this Owner
Home Financials are based on the most recent Mortgage that was taken out on this home.Similar Homes in Spotsylvania, VA
Home Values in the Area
Average Home Value in this Area
Purchase History
| Date | Type | Sale Price | Title Company |
|---|---|---|---|
| Deed | $775,000 | Lakeside Title | |
| Deed | $775,000 | Lakeside Title | |
| Warranty Deed | $539,900 | Rgs Title Llc | |
| Special Warranty Deed | $500,000 | Potomac Settlement Svcs Inc |
Mortgage History
| Date | Status | Loan Amount | Loan Type |
|---|---|---|---|
| Open | $620,000 | New Conventional | |
| Closed | $620,000 | New Conventional | |
| Previous Owner | $550,000 | VA | |
| Previous Owner | $557,716 | VA |
Property History
| Date | Event | Price | Change | Sq Ft Price |
|---|---|---|---|---|
| 01/06/2025 01/06/25 | Sold | $775,000 | 0.0% | $169 / Sq Ft |
| 12/08/2024 12/08/24 | Pending | -- | -- | -- |
| 11/29/2024 11/29/24 | Price Changed | $775,000 | -3.0% | $169 / Sq Ft |
| 10/31/2024 10/31/24 | For Sale | $799,000 | +59.8% | $174 / Sq Ft |
| 03/31/2017 03/31/17 | Sold | $500,000 | -3.8% | -- |
| 01/31/2017 01/31/17 | Pending | -- | -- | -- |
| 07/21/2016 07/21/16 | For Sale | $519,990 | -- | -- |
Tax History Compared to Growth
Tax History
| Year | Tax Paid | Tax Assessment Tax Assessment Total Assessment is a certain percentage of the fair market value that is determined by local assessors to be the total taxable value of land and additions on the property. | Land | Improvement |
|---|---|---|---|---|
| 2025 | $5,155 | $702,000 | $120,000 | $582,000 |
| 2024 | $5,155 | $702,000 | $120,000 | $582,000 |
| 2023 | $4,075 | $528,000 | $95,000 | $433,000 |
| 2022 | $3,895 | $528,000 | $95,000 | $433,000 |
| 2021 | $4,327 | $534,600 | $77,000 | $457,600 |
| 2020 | $4,327 | $534,600 | $77,000 | $457,600 |
| 2019 | $4,364 | $515,000 | $77,000 | $438,000 |
| 2018 | $4,237 | $508,700 | $77,000 | $431,700 |
| 2017 | $4,200 | $494,100 | $80,500 | $413,600 |
Agents Affiliated with this Home
-
Maribel Barker

Seller's Agent in 2025
Maribel Barker
Fawn Lake Real Estate Company
(540) 907-2712
106 in this area
128 Total Sales
-
Kevin Plourde

Buyer's Agent in 2025
Kevin Plourde
Samson Properties
(434) 333-5449
1 in this area
9 Total Sales
-
R
Seller's Agent in 2017
Rick Berry
Fawn Lake Real Estate Company
-
Susan Sarver

Buyer's Agent in 2017
Susan Sarver
Century 21 New Millennium
(540) 226-5809
1 in this area
33 Total Sales
Map
Source: Bright MLS
MLS Number: 1000829321
APN: 18C-42-1-281
- 11708 Eagle Ridge Dr
- 11407 Osprey Trail
- 11708 Robin Woods Cir
- 10901 Brandermill Park
- 11726 Robin Woods Cir
- 11208 Knolls End
- 11201 Bridgewater Ln
- 10909 Green Leaf Run
- 11326 Oakville Ln
- 11120 Brandermill Park
- 11302 Radcliff Terrace
- 11316 Oakville Ln
- 11405 Frosty Knoll Ct
- 11606 Little Bay Harbor Way
- 11505 Valor Bridge Ct
- 11520 General Wadsworth Dr
- 11800 Fawn Lake Pkwy
- 11207 Valor Bridge Dr
- 11601 Turman Mews Way
- 11402 Chivalry Chase Ln
